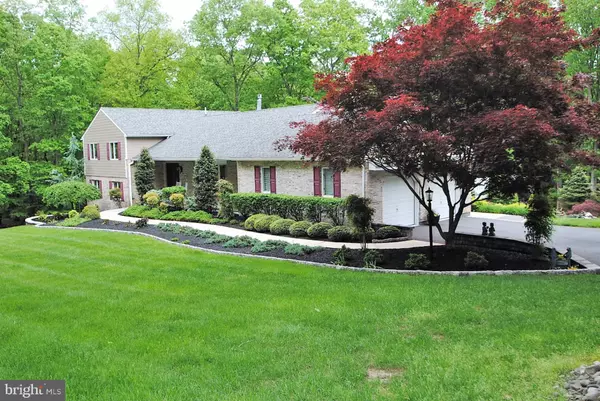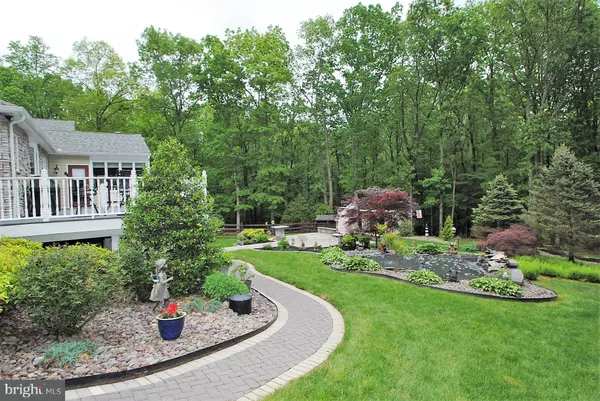For more information regarding the value of a property, please contact us for a free consultation.
Key Details
Sold Price $400,000
Property Type Single Family Home
Sub Type Detached
Listing Status Sold
Purchase Type For Sale
Square Footage 3,560 sqft
Price per Sqft $112
Subdivision Quails Nest
MLS Listing ID MDCC163674
Sold Date 09/06/19
Style Raised Ranch/Rambler,Ranch/Rambler,Traditional,Dwelling w/Separate Living Area
Bedrooms 4
Full Baths 3
HOA Y/N N
Abv Grd Liv Area 3,560
Originating Board BRIGHT
Year Built 1989
Annual Tax Amount $4,235
Tax Year 2018
Lot Size 1.555 Acres
Acres 1.56
Lot Dimensions x 0.00
Property Description
SELLER MOTIVATED. IMMEDIATE POSSESSION.Better than new, over $300,000 in improvements and over 3500 sq ft of luxury. Hot tub, extensive professional landscaping, outdoor fireplace, hardscaping and more. All inspections passed, title search done and repairs made, seller has said list it to sell! Priced well under value. When you turn the corner and see this beautiful home appear in your view it's a WOW! As you continue down the driveway it becomes a feeling of disbelief as you take in the attention to detail in the hot tub, pond, outdoor fireplace, stone patios and walkways, flower beds, hardscaping, LED night time lighting and more. This work has been done by old world craftsmen with seldom seen craftsmanship. With top notch upgrades the interior, hardscaping and landscaping rival homes at a much higher price point. Potential in law suite on lower level (not basement) complete with laundry, living area, spacious bright bedroom and full bath. The roof is 10 years old with a 50 year shingle, lifetime warranty on gutters, all gutters go underground to rear of property, rain barrel, outside stereo speakers, numerous landscaping ornaments stay with home, stone landscaping walls, generator hook up, trex decking and vinyl rail, extra courses of block in basement to allow for high finished ceilings, steel beam construction, bar in pool room, heated floor in master bath with marble shower and floor, soapstone woodstove in sunroom and hammered copper fireplace screen with granite surround in family room, 3 zone heat and 2 zone A/C, two sheds, The owner designed and had this home custom built and has taken obvious extreme pride of ownership which shows in every corner of this fine property. **Public records incorrect: full basement .** Home warranty with Choice Home Warranty. 4th bedroom can be used as bedroom or office/study. So much to do in the area, all within minutes; Elk Neck State Park for hiking , Tristan Marina for boating and jet skis, dining and antique shopping in North East, Chesapeake Inn, Schaeffer's Canal House and so much more!
Location
State MD
County Cecil
Zoning SR
Rooms
Other Rooms Additional Bedroom
Basement Daylight, Full
Main Level Bedrooms 3
Interior
Interior Features Bar, Breakfast Area, Carpet, Ceiling Fan(s), Crown Moldings, Double/Dual Staircase, Efficiency, Exposed Beams, Family Room Off Kitchen, Floor Plan - Open, Entry Level Bedroom, Floor Plan - Traditional, Formal/Separate Dining Room, Kitchen - Eat-In, Kitchen - Gourmet, Kitchen - Island, Kitchen - Table Space, Primary Bath(s), Pantry, Recessed Lighting, Upgraded Countertops, Walk-in Closet(s), WhirlPool/HotTub, Window Treatments, Wood Floors, Wood Stove
Hot Water Propane
Heating Forced Air
Cooling Central A/C
Flooring Carpet, Ceramic Tile, Heated, Hardwood, Slate
Fireplaces Number 2
Fireplaces Type Fireplace - Glass Doors, Equipment, Mantel(s), Stone, Wood
Equipment Cooktop - Down Draft, Built-In Range, Built-In Microwave
Fireplace Y
Appliance Cooktop - Down Draft, Built-In Range, Built-In Microwave
Heat Source Propane - Leased
Laundry Lower Floor
Exterior
Exterior Feature Brick, Deck(s), Patio(s), Porch(es)
Parking Features Garage Door Opener
Garage Spaces 10.0
Utilities Available Cable TV, Propane
Water Access N
View Courtyard, Garden/Lawn, Pond, Trees/Woods, Scenic Vista
Roof Type Architectural Shingle
Accessibility 2+ Access Exits
Porch Brick, Deck(s), Patio(s), Porch(es)
Attached Garage 2
Total Parking Spaces 10
Garage Y
Building
Lot Description Backs to Trees, Cleared, Front Yard, Landscaping, Level, Pond, Rear Yard
Story 3+
Sewer On Site Septic
Water Well
Architectural Style Raised Ranch/Rambler, Ranch/Rambler, Traditional, Dwelling w/Separate Living Area
Level or Stories 3+
Additional Building Above Grade, Below Grade
Structure Type Beamed Ceilings
New Construction N
Schools
Elementary Schools Elk Neck
Middle Schools North East
High Schools North East
School District Cecil County Public Schools
Others
Pets Allowed Y
Senior Community No
Tax ID 05-086876
Ownership Fee Simple
SqFt Source Estimated
Security Features Exterior Cameras,Main Entrance Lock,Monitored,Security System,Surveillance Sys
Acceptable Financing FHA, Cash, Contract, Conventional, USDA
Horse Property N
Listing Terms FHA, Cash, Contract, Conventional, USDA
Financing FHA,Cash,Contract,Conventional,USDA
Special Listing Condition Standard
Pets Allowed Cats OK, Dogs OK
Read Less Info
Want to know what your home might be worth? Contact us for a FREE valuation!

Our team is ready to help you sell your home for the highest possible price ASAP

Bought with Doreen E Moran • Remax Vision
GET MORE INFORMATION




