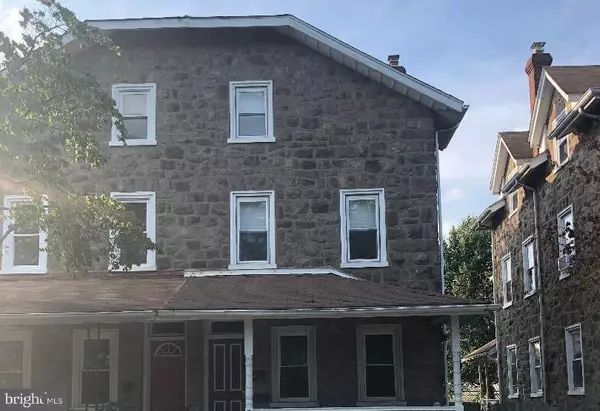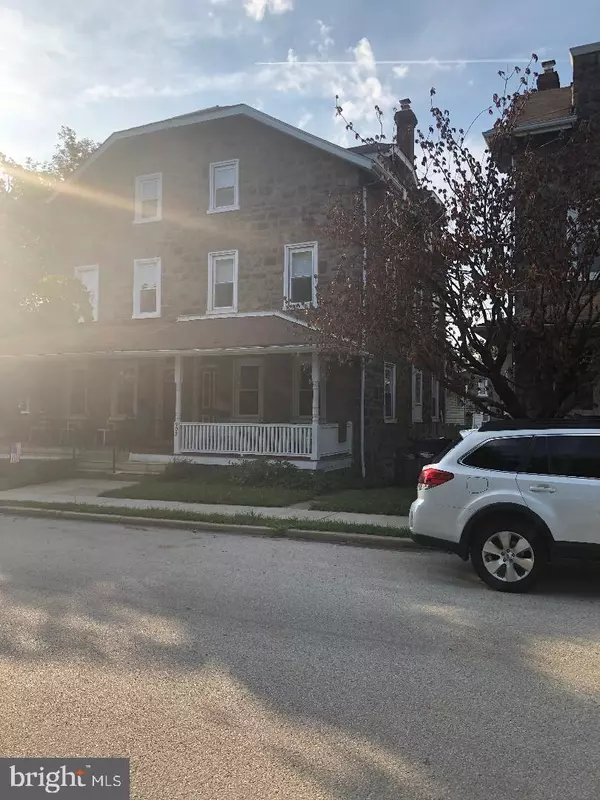For more information regarding the value of a property, please contact us for a free consultation.
Key Details
Sold Price $287,000
Property Type Single Family Home
Sub Type Twin/Semi-Detached
Listing Status Sold
Purchase Type For Sale
Square Footage 1,751 sqft
Price per Sqft $163
MLS Listing ID PAMC619196
Sold Date 09/06/19
Style Other
HOA Y/N N
Abv Grd Liv Area 1,751
Originating Board BRIGHT
Year Built 1930
Annual Tax Amount $4,281
Tax Year 2020
Lot Size 2,396 Sqft
Acres 0.06
Lot Dimensions 23.00 x 0.00
Property Description
INVESTORS: You've found your gem! Available is an over/under duplex in the heart of Ambler! This duplex has been renovated from the ground up with some additional features. Both units contain remodeled kitchens and bathrooms with tiled floors, backsplash, and granite countertops. 1st floor unit is a spacious 1 BR/1 BA with previous rent history of $995/mo. The BR has direct access to the basement/laundry facility as well as the backyard. Pergo flooring throughout LR and BR. The BA was once a standing shower only and now includes a full size bathtub, new sink and toilet. The second unit is a newly converted 3 BR/1 BA with previous rent history of $1300/mo. What was once a den as the first room you see on the second floor, has been converted into a BR with the addition of closet space. Cozy LR with closet space. The third floor includes a second BR and the Master BR with wall-length closet space. Brand new carpeting throughout the second and third floor unit. We can't forget to mention that this unit ALSO comes with a washer and dryer hookup! The property also comes with a gracious front porch, backyard that could be used as private parking, as well as separate central air units for each apartment - almost unheard of in these charming and historical homes! Minutes away from Knight Park, Wissahickon Trail, Septa bus and rail, and downtown Ambler. Property is currently tenant occupied and requires 24 hour notice for showings. The work has been done for you - seize this opportunity before it's sold!
Location
State PA
County Montgomery
Area Upper Dublin Twp (10654)
Zoning C
Rooms
Basement Full, Interior Access, Outside Entrance, Poured Concrete, Sump Pump
Interior
Interior Features Combination Kitchen/Dining
Hot Water Natural Gas
Heating Forced Air
Cooling Central A/C
Heat Source Natural Gas
Exterior
Water Access N
Accessibility None
Garage N
Building
Sewer Public Sewer
Water Public
Architectural Style Other
Additional Building Above Grade, Below Grade
New Construction N
Schools
Middle Schools Sandy Run
High Schools Upper Dublin
School District Upper Dublin
Others
Tax ID 54-00-13636-008
Ownership Fee Simple
SqFt Source Assessor
Acceptable Financing Cash, Conventional, FHA
Listing Terms Cash, Conventional, FHA
Financing Cash,Conventional,FHA
Special Listing Condition Standard
Read Less Info
Want to know what your home might be worth? Contact us for a FREE valuation!

Our team is ready to help you sell your home for the highest possible price ASAP

Bought with Thomas P McGuinn • Realty Broker Direct
GET MORE INFORMATION




