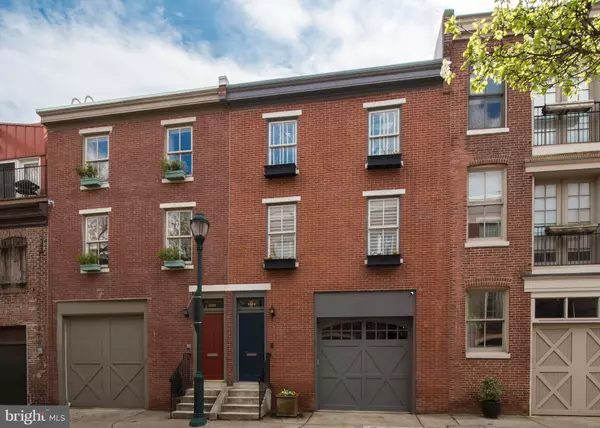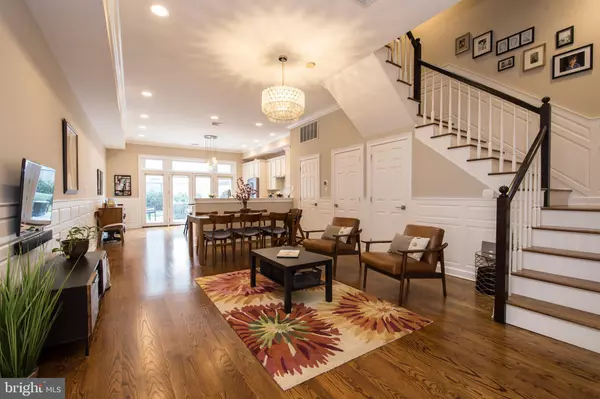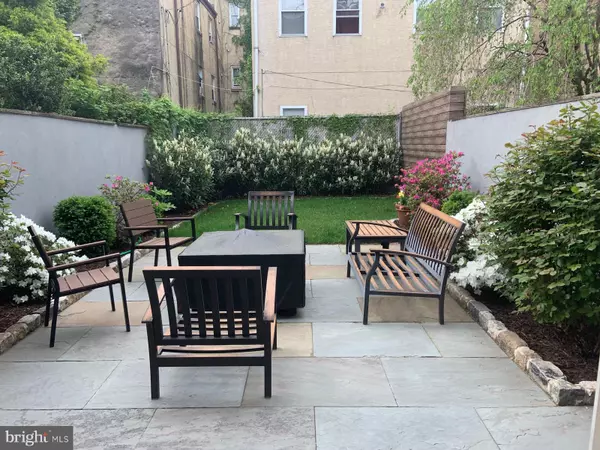For more information regarding the value of a property, please contact us for a free consultation.
Key Details
Sold Price $1,050,000
Property Type Townhouse
Sub Type Interior Row/Townhouse
Listing Status Sold
Purchase Type For Sale
Square Footage 3,600 sqft
Price per Sqft $291
Subdivision Art Museum Area
MLS Listing ID PAPH783096
Sold Date 08/29/19
Style Straight Thru
Bedrooms 3
Full Baths 3
Half Baths 1
HOA Y/N N
Abv Grd Liv Area 3,600
Originating Board BRIGHT
Year Built 1960
Annual Tax Amount $12,548
Tax Year 2020
Lot Size 2,008 Sqft
Acres 0.05
Lot Dimensions 20.00 x 100.42
Property Description
Exquisite 20' ft wide Carriage house with GARAGE PARKING on a very desirable block in the Art Museum Area. This impeccably maintained 3600 Sq ft home features.....Dark stained oak hardwood floors, dual-zoned HVAC, wainscoting, crown moldings, recessed lighting, built-in speaker system, Ring video doorbell and outdoor audio/video Nest security system, dramatic high ceilings, ample closet space throughout and attached garage with inside access. Main Floor: Open layout...Foyer leads to cozy living area, dining room, powder room, sun-drenched gourmet kitchen with new S/S appliances (including top-of-the-line duel-fuel Dacor range), tiled backsplash, granite countertops, custom Kraftmaid cabinetry w/under cabinet lighting, oversized center island w/pendant lights and access to a private bluestone patio and garden. 2nd Floor: Formal living room w/gas fireplace and built-in book shelves and wet bar, office/study, full bath and bedroom with custom closets. 3rd Floor: Master bedroom w/2 large customized built in closets, gas fireplace, luxurious designer bath w/heated floor, huge Victoria + Albert soaking tub, double vanity and walk in shower w/frameless glass door, laundry room and additional bedroom with ensuite bath and custom closets. Stairs lead to pilot house w/access to the immense Trex rooftop deck with built-in seating and stunning views of the city skyline. Conveniently located close to many great restaurants, parks, the Broad Street subway line and all that Center City has to offer.......
Location
State PA
County Philadelphia
Area 19130 (19130)
Zoning RM1
Rooms
Other Rooms Living Room, Dining Room, Primary Bedroom, Kitchen, Den, Laundry, Office
Interior
Interior Features Built-Ins, Ceiling Fan(s), Crown Moldings, Floor Plan - Open, Recessed Lighting, Skylight(s), Wainscotting, Wet/Dry Bar, Wood Floors
Hot Water Natural Gas
Heating Forced Air
Cooling Central A/C
Flooring Hardwood
Fireplaces Number 2
Equipment Built-In Microwave, Dishwasher, Disposal, Refrigerator, Built-In Range, Stainless Steel Appliances
Appliance Built-In Microwave, Dishwasher, Disposal, Refrigerator, Built-In Range, Stainless Steel Appliances
Heat Source Natural Gas
Laundry Upper Floor
Exterior
Exterior Feature Deck(s), Patio(s)
Parking Features Garage Door Opener, Inside Access
Garage Spaces 1.0
Water Access N
View City
Accessibility None
Porch Deck(s), Patio(s)
Attached Garage 1
Total Parking Spaces 1
Garage Y
Building
Story 3+
Sewer Public Sewer
Water Public
Architectural Style Straight Thru
Level or Stories 3+
Additional Building Above Grade, Below Grade
New Construction N
Schools
School District The School District Of Philadelphia
Others
Senior Community No
Tax ID 084089910
Ownership Fee Simple
SqFt Source Assessor
Security Features Security System
Special Listing Condition Standard
Read Less Info
Want to know what your home might be worth? Contact us for a FREE valuation!

Our team is ready to help you sell your home for the highest possible price ASAP

Bought with Ryan C Garrity • Copper Hill Real Estate, LLC
GET MORE INFORMATION




