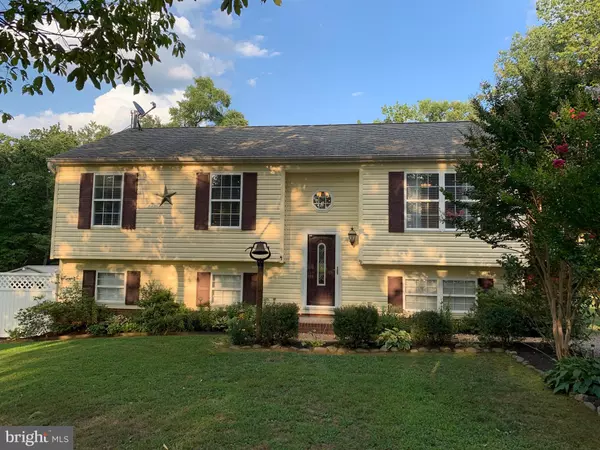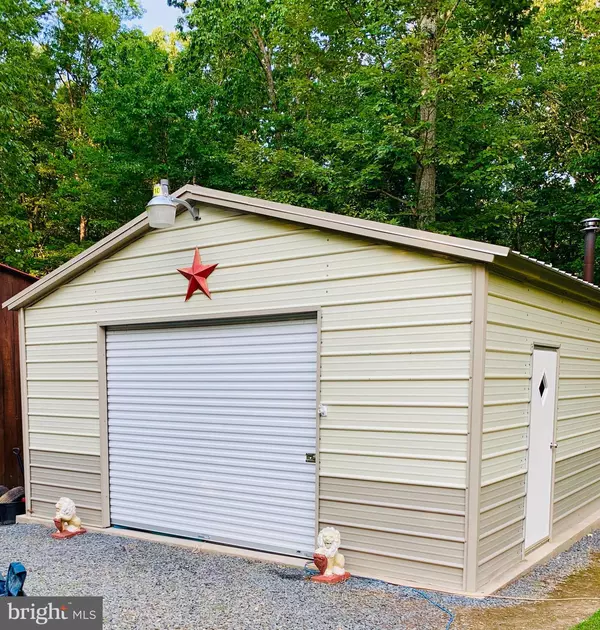For more information regarding the value of a property, please contact us for a free consultation.
Key Details
Sold Price $254,900
Property Type Single Family Home
Sub Type Detached
Listing Status Sold
Purchase Type For Sale
Square Footage 1,938 sqft
Price per Sqft $131
Subdivision Breezewood
MLS Listing ID VAOR134694
Sold Date 09/05/19
Style Split Foyer
Bedrooms 4
Full Baths 2
HOA Y/N N
Abv Grd Liv Area 994
Originating Board BRIGHT
Year Built 2001
Annual Tax Amount $1,396
Tax Year 2019
Lot Size 3.537 Acres
Acres 3.54
Property Description
Come enjoy easy peaceful country living at it's best with your own private amenities. Your outside features include an above ground pool with sun deck surround, custom built play set, there's even an atv path in the back of the property. Your detached garage/workshop is a great space to store all your outside toys. The Pole Barn is perfect for your budding little farm animals. The hot tub DOESNOT convey, however there's a well built deck along with upgraded electric for your future hot tub. The property frontage is lined with board fencing and a gate into your gravel entrance. All the landscaping is already done for you to enjoy. There are beautiful cool weather Hibiscus flowering plants to admire dotted around the property. The interior boasts a well loved and cared for home. Owners added a new heat pump unit approximately 4 years ago. For those cold nights, you can stay warm and cozy by the wood stove in the family room. If you're looking for a private yet convenient location, look no further. This home is only 20 minutes from the Town of Orange, Culpeper, Spotsylvania and Lake Anna. Schedule your appointment today, you won't be disappointed. Agent is related to seller
Location
State VA
County Orange
Zoning A
Rooms
Other Rooms Living Room, Primary Bedroom, Bedroom 2, Bedroom 3, Kitchen, Family Room, Den, Bedroom 1, Laundry, Bathroom 1, Primary Bathroom
Basement Full, Outside Entrance, Fully Finished, Heated, Side Entrance, Walkout Level, Windows
Main Level Bedrooms 3
Interior
Interior Features Built-Ins, Ceiling Fan(s), Chair Railings, Combination Kitchen/Dining, Kitchen - Eat-In, Primary Bath(s), Recessed Lighting, Tub Shower, Wood Stove
Hot Water Electric
Heating Heat Pump(s), Wood Burn Stove
Cooling Central A/C, Energy Star Cooling System, Heat Pump(s), Ceiling Fan(s)
Flooring Carpet, Laminated
Equipment Dishwasher, Dryer - Electric, Built-In Microwave, Oven/Range - Electric, Refrigerator, ENERGY STAR Clothes Washer, ENERGY STAR Dishwasher, ENERGY STAR Refrigerator, Exhaust Fan, Washer - Front Loading, Water Heater
Furnishings No
Fireplace N
Appliance Dishwasher, Dryer - Electric, Built-In Microwave, Oven/Range - Electric, Refrigerator, ENERGY STAR Clothes Washer, ENERGY STAR Dishwasher, ENERGY STAR Refrigerator, Exhaust Fan, Washer - Front Loading, Water Heater
Heat Source Electric, Wood
Laundry Lower Floor, Washer In Unit, Dryer In Unit
Exterior
Exterior Feature Deck(s)
Parking Features Garage - Front Entry
Garage Spaces 7.0
Pool Above Ground
Utilities Available Above Ground, Electric Available, Phone Available
Water Access N
View Trees/Woods
Roof Type Composite
Accessibility None
Porch Deck(s)
Total Parking Spaces 7
Garage Y
Building
Story 2
Foundation Block, Brick/Mortar
Sewer Septic Exists
Water Private, Well
Architectural Style Split Foyer
Level or Stories 2
Additional Building Above Grade, Below Grade
Structure Type Dry Wall
New Construction N
Schools
Middle Schools Locust Grove
School District Orange County Public Schools
Others
Senior Community No
Tax ID 02000030000130
Ownership Fee Simple
SqFt Source Assessor
Acceptable Financing Cash, Conventional, FHA, Rural Development, USDA, VA, VHDA
Horse Property N
Listing Terms Cash, Conventional, FHA, Rural Development, USDA, VA, VHDA
Financing Cash,Conventional,FHA,Rural Development,USDA,VA,VHDA
Special Listing Condition Standard
Read Less Info
Want to know what your home might be worth? Contact us for a FREE valuation!

Our team is ready to help you sell your home for the highest possible price ASAP

Bought with Julia Foard Lynch • CENTURY 21 New Millennium
GET MORE INFORMATION




