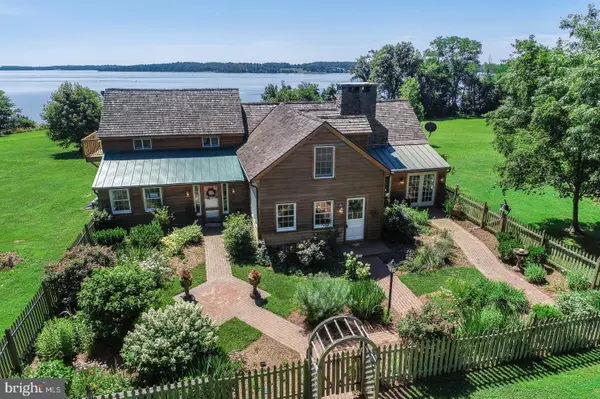For more information regarding the value of a property, please contact us for a free consultation.
Key Details
Sold Price $900,000
Property Type Single Family Home
Sub Type Detached
Listing Status Sold
Purchase Type For Sale
Square Footage 2,310 sqft
Price per Sqft $389
Subdivision North East
MLS Listing ID MDCC164948
Sold Date 09/03/19
Style Cottage
Bedrooms 3
Full Baths 3
Half Baths 1
HOA Y/N N
Abv Grd Liv Area 2,310
Originating Board BRIGHT
Year Built 1930
Annual Tax Amount $7,203
Tax Year 2019
Lot Size 5.677 Acres
Acres 5.68
Property Description
400 Walnut Lane is a unique and special property that once discovered you will not want to leave. This private lane is off of Elk Neck Road about way down the peninsula on the Elk River. The private gravel drive is a forested canopy of green, you will enjoy this quiet time to reset and you will likely see deer and wild turkeys on your path. Following this road to the end, it gently curves to the left and opens up to a waterfront oasis. This property has endless water vistas and includes approximately 861 feet of water frontage. The water views from this home are amazing, you are across from the mouth of the Bohemia River on the intercoastal waterway and just south of the C & D canal and on a direct route, so you get the pleasure of seeing all the massive cargo ships. This waterfront home consists of a lovely Cape Cod home with cedar siding and cedar shake & metal roofs. The home has 3 bedrooms and 3 baths. A newer detached 2 car garage with upstairs storage. A detached older 2 car garage with upstairs storage. Large concrete & wood dock with water & electric and a Beach house with electric, fresh water exterior access, and a sandy beach. There is also a fenced-in garden, orchard and chicken coop. This property is where memories are made and space to stretch out with approximately 5.67 acres with no HOA or deed restrictions. The home has a main floor master, private bath, endless water views from the master with a sitting area and a separate room that could be converted into a walk-in closet or office space. There are two bedrooms upstairs each with its own private bath, one bedroom with water views and a balcony. The house itself is centered off of the large family room with beautiful granite fireplace and exposed beams. There is a separate dining room, solarium/sunroom and tiled office space with separate entrance. The kitchen is totally updated with Viking gas-electric stove with exhaust, beautiful blue-gray granite countertops, subway tile backsplash, white country cabinets and eat in breakfast nook. Laundry is on the main level. This 1936 home was originally a hunting lodge and as such has many unique features including reproduction antique wall lights and chandelier in the dining room, Moroccan style lighting thought, period hardwood flooring, French doors, wood-paneled doors, antique hardware, and glass knob handles. There is tons of natural light and opportunity throughout the home to see the water. There are built-ins throughout the home and a lovely screened in porch to watch the ships pass by. To access the water via car there is a turn off to the left (before the curve to the home) you may follow this to the end. There is also a walking path from the home to the water. Once down to the water on the right side of the road, you will see a boat ramp, concrete and wood dock, and a Beach house. The Beach house has electric and fresh water access on the exterior. To the south of the dock is a sandy beach. For an INCREDIBLE and IMMERSIVE 3D walk-through Experience, click on the Virtual Tour link.
Location
State MD
County Cecil
Zoning RRNAR
Rooms
Other Rooms Living Room, Dining Room, Primary Bedroom, Sitting Room, Bedroom 2, Bedroom 3, Kitchen, Office
Basement Partial
Main Level Bedrooms 1
Interior
Interior Features Built-Ins, Dining Area, Entry Level Bedroom, Formal/Separate Dining Room, Kitchen - Eat-In, Primary Bath(s), Recessed Lighting, Skylight(s), Stall Shower, Store/Office, Upgraded Countertops, Water Treat System, Wood Floors
Hot Water Electric
Heating Forced Air
Cooling Ceiling Fan(s), Central A/C
Flooring Hardwood
Fireplaces Number 1
Fireplaces Type Stone
Fireplace Y
Window Features Skylights,Wood Frame
Heat Source Electric
Laundry Main Floor
Exterior
Exterior Feature Patio(s), Porch(es), Screened
Parking Features Garage - Front Entry
Garage Spaces 14.0
Waterfront Description Boat/Launch Ramp,Private Dock Site,Sandy Beach
Water Access Y
Water Access Desc Boat - Powered,Canoe/Kayak,Fishing Allowed,Private Access,Sail
Roof Type Metal,Shake
Accessibility None
Porch Patio(s), Porch(es), Screened
Total Parking Spaces 14
Garage Y
Building
Story 2
Foundation Block
Sewer On Site Septic
Water Well
Architectural Style Cottage
Level or Stories 2
Additional Building Above Grade, Below Grade
New Construction N
Schools
School District Cecil County Public Schools
Others
Senior Community No
Tax ID 0805044634
Ownership Fee Simple
SqFt Source Assessor
Acceptable Financing Cash, Conventional
Listing Terms Cash, Conventional
Financing Cash,Conventional
Special Listing Condition Standard
Read Less Info
Want to know what your home might be worth? Contact us for a FREE valuation!

Our team is ready to help you sell your home for the highest possible price ASAP

Bought with John W. Ford • RE/MAX Associates-Hockessin
GET MORE INFORMATION




