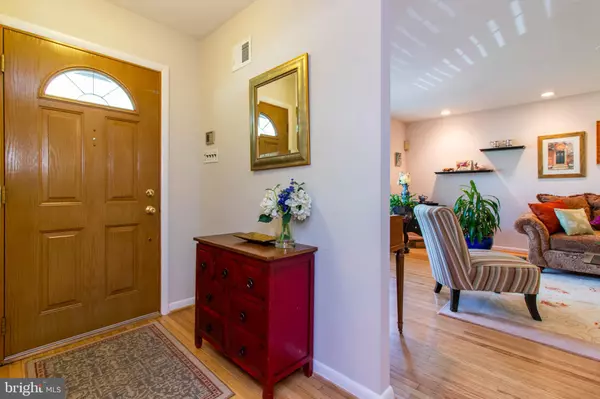For more information regarding the value of a property, please contact us for a free consultation.
Key Details
Sold Price $410,000
Property Type Single Family Home
Sub Type Detached
Listing Status Sold
Purchase Type For Sale
Square Footage 2,184 sqft
Price per Sqft $187
Subdivision Elkins Park
MLS Listing ID PAMC616502
Sold Date 09/03/19
Style Colonial
Bedrooms 4
Full Baths 2
Half Baths 2
HOA Y/N N
Abv Grd Liv Area 2,184
Originating Board BRIGHT
Year Built 1968
Annual Tax Amount $7,277
Tax Year 2020
Lot Size 10,800 Sqft
Acres 0.25
Lot Dimensions 60.00 x 0.00
Property Description
Everything you have been waiting for on Susan Drive: Updated home on an oversized lot in a great neighborhood. 4 Large Bedrooms, 2 Full Baths, 2 Half baths with finished basement. What more could you ask for? Where to begin. Living room and Dining room with hardwood floors and large bay windows. Expanded family room has a cathedral ceiling with skylight. The kitchen is a cook's delight - Brand new French Style Stainless Refrigerator, Thermador Professional Stove, Under Cabinet lighting, White cabinets with roll out drawers and gorgeous Granite Counter tops plus backsplash made of glass and Carrera Marble. Oversized island with Quartz counter top and accented with pendant lighting. The flooring is designer tile plus a counter that seats 4 or more. Completing this floor are the powder and laundry rooms. Walk out from the kitchen to a maintenance free deck that runs the full width of the house (over 500 square feet). Upstairs are 4 large bedrooms all with ceiling fans, hardwood flooring throughout, 2 full baths and closets galore. Downstairs is a fully finished basement with another 1/2 bath. Outside is loaded with easy to maintain specimen plantings, front porch and a large back yard. Just move right in, the updates have been done including replacement windows, HVAC (2017) and newer roof.
Location
State PA
County Montgomery
Area Abington Twp (10630)
Zoning H
Rooms
Other Rooms Living Room, Dining Room, Primary Bedroom, Bedroom 2, Bedroom 3, Bedroom 4, Kitchen, Family Room, Basement
Basement Full, Fully Finished
Interior
Heating Forced Air
Cooling Central A/C
Heat Source Natural Gas
Exterior
Parking Features Inside Access
Garage Spaces 1.0
Water Access N
Accessibility None
Attached Garage 1
Total Parking Spaces 1
Garage Y
Building
Story 2
Sewer Public Sewer
Water Public
Architectural Style Colonial
Level or Stories 2
Additional Building Above Grade, Below Grade
New Construction N
Schools
Elementary Schools Mckinley
School District Abington
Others
Senior Community No
Tax ID 30-00-64332-006
Ownership Fee Simple
SqFt Source Assessor
Special Listing Condition Standard
Read Less Info
Want to know what your home might be worth? Contact us for a FREE valuation!

Our team is ready to help you sell your home for the highest possible price ASAP

Bought with Christine L Lee • Premium Realty Group Inc
GET MORE INFORMATION




