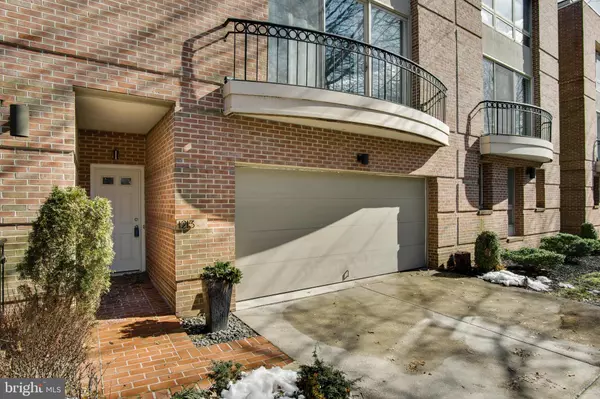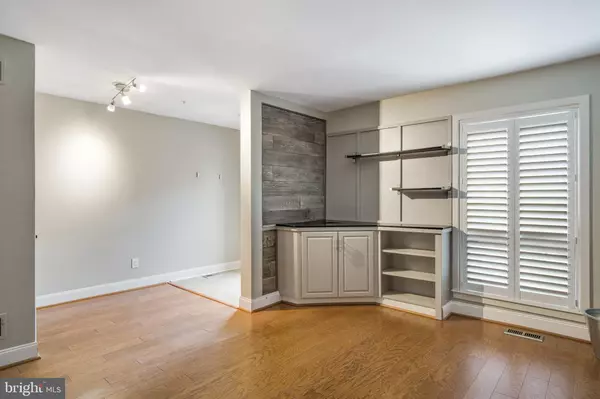For more information regarding the value of a property, please contact us for a free consultation.
Key Details
Sold Price $365,000
Property Type Townhouse
Sub Type Interior Row/Townhouse
Listing Status Sold
Purchase Type For Sale
Square Footage 2,950 sqft
Price per Sqft $123
Subdivision Westhill
MLS Listing ID DENC415992
Sold Date 08/30/19
Style Contemporary
Bedrooms 3
Full Baths 2
Half Baths 1
HOA Fees $50
HOA Y/N Y
Abv Grd Liv Area 2,950
Originating Board BRIGHT
Year Built 1988
Annual Tax Amount $6,861
Tax Year 2018
Lot Size 1,742 Sqft
Acres 0.04
Property Description
Sophisticated and stunning townhome on Shallcross Ave.! Welcome to exclusive gated community of Westhill, where magnificent, finely-appointed 3BRs/2 bath townhome awaits. Upgrades galore! Enjoy remodeled Kraft Maid kitchen, remodeled master bath, upgraded PR, new hardwood floors/paint throughout, new hot water tank, resealed roof, remodeled laundry room, new entrance doors, new ceramic tile in front/rear entrance, remediated balconies/external stucco and more! 1st floor touts upgraded PR with charming barn door, driftwood finish ceramic tile floor, and black DD cabinet vanity/toilet. FR is both elegant and approachable space with angled built-in sleek cabinets/shelves, driftwood finish accent wall, all-glass back door with new ceramic tile inset that leads to courtyard, and access to garage/LL. Main level is spectacular with open-floor concept, gorgeous polished hardwoods, and architecturally-appealing elements of soaring 20-ft. ceiling, myriad of windows, and rounded walls. Neutral hues of pewter offer blank canvas for complimentary colors. LR/DR is sun-infused thanks to glass sliders plus windows that span front wall and lead to quaint balcony overlooking quiet tree-lined street. Opposite wall is host to wood-burning FP with white wood surround and slate hearth. Relish changing seasons through generous windows! Entertaining is effortless with kitchen just steps away and connected to main space. New kitchen is outfitted with extra-high gray cabinets, quartz countertops, SS appliances, pass-through to DR and new built-in alcove with lights and shelves, perfect for cookbooks and chef-loved accents! Polished space to create culinary delights! Off main rooms is MBR with 9 ft.- ceilings, 2 walls of closets and glass sliders that grant access to adorable private balcony overlooking beautiful brick serene courtyard dotted with robust greenery and majestic lamp posts. Master bath has all-tile shower, jacuzzi and built-in alcove with glass shelves. Hardwood steps with volume ceiling leads to 3rd level of 2 additional BRs with roomy closets and full bath. Laundry room conveniently on this floor boasts new barn door and W & D, while loft area exudes wealth of charm! Bump-out is furnished with custom-made, built-in maple desk that overlooks LR and looks out dual windows. Fabulous work space! Appreciate 2-car garage with storage plus 2 parking spaces. Walkable to Trolley Square, Brandywine River and downtime life! Chic city living in this cutting-edge contemporary!
Location
State DE
County New Castle
Area Wilmington (30906)
Zoning 26R-3
Rooms
Other Rooms Living Room, Dining Room, Primary Bedroom, Bedroom 2, Bedroom 3, Kitchen, Family Room, Den, Laundry
Basement Partial, Unfinished
Main Level Bedrooms 1
Interior
Interior Features Breakfast Area, Butlers Pantry, Ceiling Fan(s), Primary Bath(s), Skylight(s), WhirlPool/HotTub
Hot Water Natural Gas
Heating Energy Star Heating System, Forced Air, Zoned
Cooling Central A/C
Flooring Tile/Brick, Wood
Fireplaces Number 1
Equipment Built-In Range, Dishwasher, Energy Efficient Appliances, Oven - Self Cleaning
Fireplace Y
Window Features Replacement
Appliance Built-In Range, Dishwasher, Energy Efficient Appliances, Oven - Self Cleaning
Heat Source Natural Gas
Laundry Upper Floor
Exterior
Exterior Feature Balcony
Parking Features Garage Door Opener, Garage - Front Entry, Inside Access
Garage Spaces 4.0
Utilities Available Cable TV
Water Access N
Roof Type Flat
Accessibility None
Porch Balcony
Attached Garage 2
Total Parking Spaces 4
Garage Y
Building
Lot Description Irregular
Story 3+
Sewer Public Sewer
Water Public
Architectural Style Contemporary
Level or Stories 3+
Additional Building Above Grade, Below Grade
Structure Type Cathedral Ceilings
New Construction N
Schools
Elementary Schools William C. Lewis Dual Language
Middle Schools Skyline
High Schools Alexis I. Dupont
School District Red Clay Consolidated
Others
HOA Fee Include Common Area Maintenance,Lawn Maintenance,Snow Removal
Senior Community No
Tax ID 26-021.10-099
Ownership Fee Simple
SqFt Source Estimated
Security Features Security System
Special Listing Condition Standard
Read Less Info
Want to know what your home might be worth? Contact us for a FREE valuation!

Our team is ready to help you sell your home for the highest possible price ASAP

Bought with Donna H Klimowicz • BHHS Fox & Roach - Hockessin
GET MORE INFORMATION




