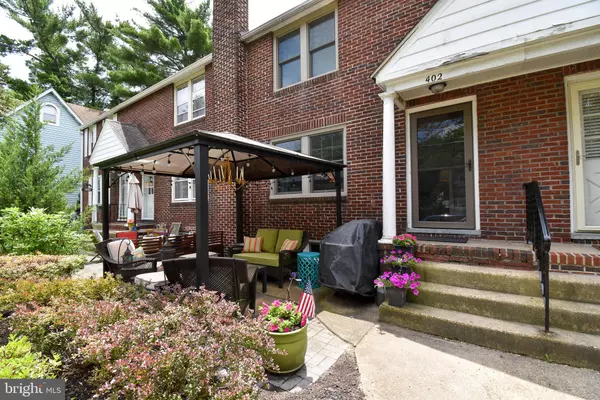For more information regarding the value of a property, please contact us for a free consultation.
Key Details
Sold Price $181,000
Property Type Townhouse
Sub Type Interior Row/Townhouse
Listing Status Sold
Purchase Type For Sale
Square Footage 1,120 sqft
Price per Sqft $161
Subdivision None Available
MLS Listing ID NJCD369288
Sold Date 08/30/19
Style Side-by-Side,Traditional
Bedrooms 3
Full Baths 1
HOA Y/N N
Abv Grd Liv Area 1,120
Originating Board BRIGHT
Year Built 1942
Annual Tax Amount $6,079
Tax Year 2019
Lot Size 1,880 Sqft
Acres 0.04
Lot Dimensions 20.00 x 93.99
Property Description
Location, Location, Location! 3 bedroom row home convenient to everything. Walking up to the home, the landscaped garden sits in front of the brick patio with hard top canopy that stays with the home. Head inside into the living room with hardwood floors that run throughout the home. Move into the large dining room great for entertaining and family gatherings. The bright kitchen is off the dining room with lots of cabinets and open storage. In the living room the stairs with molding up to the second floor. The large master bedroom has two large closets with closet systems, hardwood floors and crown molding. In the unique angled hall is access to the updated bathroom with skylight and the two spacious bedrooms. Access the basement through the kitchen. The basement has built in closets for massive amounts of storage. The house also has a door to the one car garage which most of the rows in the area do not have. The one car garage has room for storage a mid size car. The driveway allows for two additonal cars. Pella double pain windows throughout home, wood interior, vinyl exterior 2010. New front door in 2016. Hot water hearter in 2011, Roof in 2011. Walk to downtown Collingswood and PATCO. Easy access to Philadelphia, RT 130, Rt 70, Rt 38 and all the local shopping. The home has many unique features. Make your appointment today.
Location
State NJ
County Camden
Area Collingswood Boro (20412)
Zoning RES
Rooms
Other Rooms Living Room, Dining Room, Primary Bedroom, Bedroom 2, Kitchen, Basement, Bedroom 1, Bathroom 1
Basement Partial, Unfinished, Walkout Level
Interior
Interior Features Attic, Ceiling Fan(s), Crown Moldings, Floor Plan - Traditional, Skylight(s), Wood Floors
Hot Water Natural Gas
Heating Forced Air
Cooling Central A/C
Flooring Hardwood, Laminated
Equipment Disposal, Dryer - Electric, Extra Refrigerator/Freezer, Oven - Self Cleaning, Stove, Washer, Washer/Dryer Stacked, Water Heater
Fireplace N
Window Features Energy Efficient,Double Pane,Screens,Skylights
Appliance Disposal, Dryer - Electric, Extra Refrigerator/Freezer, Oven - Self Cleaning, Stove, Washer, Washer/Dryer Stacked, Water Heater
Heat Source Natural Gas
Laundry Basement
Exterior
Exterior Feature Patio(s)
Parking Features Basement Garage, Garage Door Opener, Inside Access
Garage Spaces 3.0
Water Access N
Accessibility None
Porch Patio(s)
Attached Garage 1
Total Parking Spaces 3
Garage Y
Building
Story 2
Sewer Public Sewer
Water Public
Architectural Style Side-by-Side, Traditional
Level or Stories 2
Additional Building Above Grade, Below Grade
New Construction N
Schools
School District Collingswood Borough Public Schools
Others
Pets Allowed Y
Senior Community No
Tax ID 12-00112-00060
Ownership Fee Simple
SqFt Source Estimated
Acceptable Financing Cash, Conventional, FHA, VA
Listing Terms Cash, Conventional, FHA, VA
Financing Cash,Conventional,FHA,VA
Special Listing Condition Standard
Pets Allowed No Pet Restrictions
Read Less Info
Want to know what your home might be worth? Contact us for a FREE valuation!

Our team is ready to help you sell your home for the highest possible price ASAP

Bought with Jacqueline Hargrave • Keller Williams Realty - Marlton
GET MORE INFORMATION




