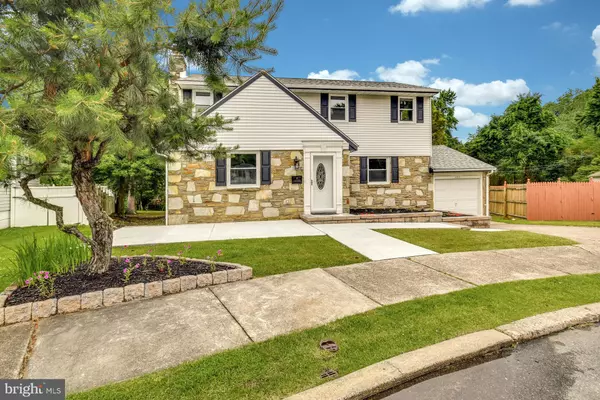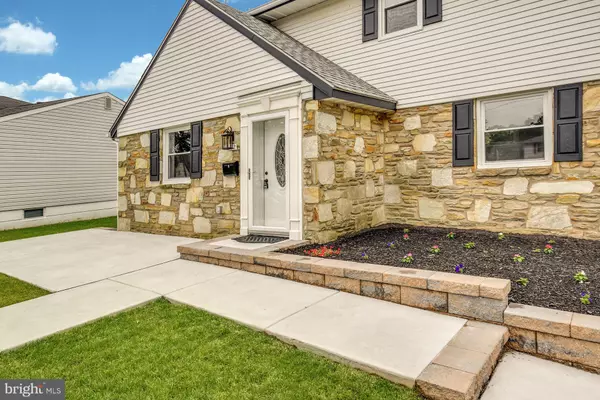For more information regarding the value of a property, please contact us for a free consultation.
Key Details
Sold Price $430,000
Property Type Single Family Home
Sub Type Detached
Listing Status Sold
Purchase Type For Sale
Square Footage 2,600 sqft
Price per Sqft $165
Subdivision Pine Valley
MLS Listing ID PAPH806304
Sold Date 08/21/19
Style Colonial
Bedrooms 3
Full Baths 2
Half Baths 2
HOA Y/N N
Abv Grd Liv Area 2,600
Originating Board BRIGHT
Year Built 1965
Annual Tax Amount $4,166
Tax Year 2020
Lot Size 0.402 Acres
Acres 0.4
Lot Dimensions 46.00 x 198.00
Property Description
Welcome to this Gorgeous home in the heart of Pine Valley. Situated on a cul-de-sac street This home sits on a huge lot with one of the largest back yards in the area. The property is well manicured and landscaped as new concrete patios were added to the front and rear of home and also has an ep-henry retaining wall to compliment this beautiful property. Walk into This Fully renovated home with luxurious finishes which include full trim package crown moulding, coffered ceiling in living room, waines cotting throughout home, custom stone fireplace with gas insert with custom tv hook up,custom step railings with metal spindles, dining room with custom trim ceiling, amazing kitchen with large center island and custom quartz white counter tops , farm style sink, in cabinet microwave, slide in range with chimney hood, main cabinets are white shaker style , center island are gray shaker style , fridge has tv/wifi connection, bamboo floors throughout home. Dining room features a butlers pantry , recessed lighting throughout home, under counter lighting , pendent lighting. upstairs features 3 nice size bedrooms with bamboo flooring, ceiling fans in each room. Hall full bath features trendy tile floors and tub walls , oil rubbed bronze fixtures, large 36inch sink base, master bedroom has its own full bathroom with an amazing large shower that can fit two, glass tile walls, harwood style floors and large 36 inch sink vanity. Walk into finshed basement to amazing space with family room set up for tv , recessed lighting m custom trim waines cotting and crown moulding, also is a full bar area , decorated with ledger stone, quartz white counter tops, tv hook up, basement also has powder room , laundry room and walk out to rear of home. This home is one of a kind and there was no expense spared, everything is custom done and brand new , the back yard has enough room to fit 2 swimming pools and a brand new cement patio that goes the entire width of the house great for entertaining. You will not find another home in this area like this one so please make your appointments asap.
Location
State PA
County Philadelphia
Area 19115 (19115)
Zoning RSD3
Rooms
Other Rooms Dining Room, Kitchen, Family Room
Basement Other
Interior
Interior Features Bar, Breakfast Area, Butlers Pantry, Ceiling Fan(s), Chair Railings, Combination Dining/Living, Combination Kitchen/Dining, Combination Kitchen/Living, Crown Moldings, Dining Area, Family Room Off Kitchen, Floor Plan - Open, Formal/Separate Dining Room, Kitchen - Eat-In, Kitchen - Gourmet, Kitchen - Island, Kitchen - Table Space, Primary Bath(s), Recessed Lighting, Upgraded Countertops, Wainscotting, Wet/Dry Bar, Wood Floors
Hot Water Natural Gas
Heating Central
Cooling Central A/C
Flooring Hardwood, Ceramic Tile
Fireplaces Number 1
Fireplaces Type Gas/Propane, Insert, Stone
Equipment Built-In Microwave, Dishwasher, Disposal, Icemaker, Oven/Range - Gas, Range Hood, Refrigerator, Stainless Steel Appliances
Fireplace Y
Appliance Built-In Microwave, Dishwasher, Disposal, Icemaker, Oven/Range - Gas, Range Hood, Refrigerator, Stainless Steel Appliances
Heat Source Natural Gas
Laundry Basement
Exterior
Exterior Feature Patio(s)
Parking Features Garage Door Opener
Garage Spaces 1.0
Water Access N
Roof Type Shingle
Accessibility None
Porch Patio(s)
Attached Garage 1
Total Parking Spaces 1
Garage Y
Building
Story 2
Sewer Public Sewer
Water Public
Architectural Style Colonial
Level or Stories 2
Additional Building Above Grade, Below Grade
New Construction N
Schools
Middle Schools Baldi
High Schools George Washington
School District The School District Of Philadelphia
Others
Senior Community No
Tax ID 581112100
Ownership Fee Simple
SqFt Source Assessor
Acceptable Financing Cash, Conventional, FHA, VA
Horse Property N
Listing Terms Cash, Conventional, FHA, VA
Financing Cash,Conventional,FHA,VA
Special Listing Condition Standard
Read Less Info
Want to know what your home might be worth? Contact us for a FREE valuation!

Our team is ready to help you sell your home for the highest possible price ASAP

Bought with David Li • Appreciation Realty LLC
GET MORE INFORMATION




