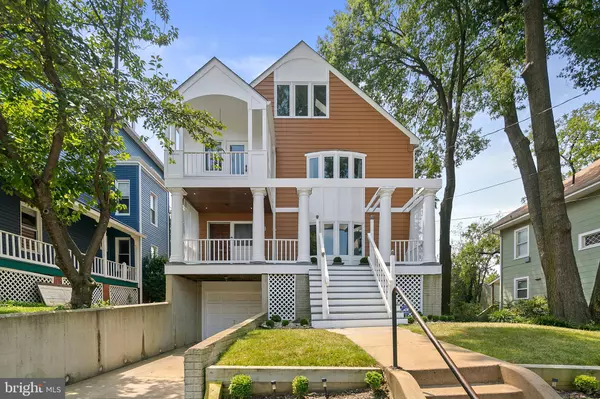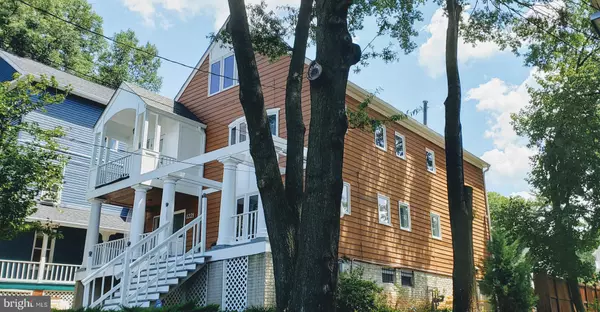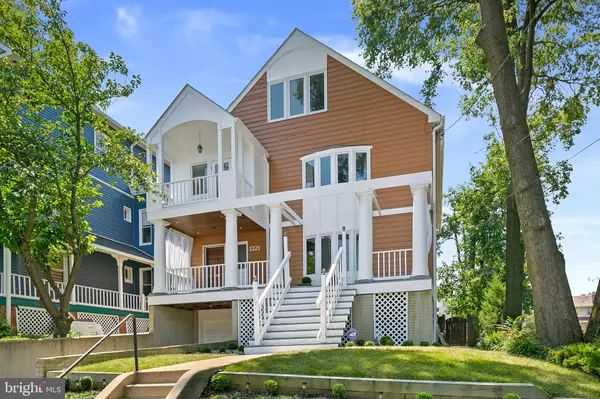For more information regarding the value of a property, please contact us for a free consultation.
Key Details
Sold Price $1,181,221
Property Type Single Family Home
Sub Type Detached
Listing Status Sold
Purchase Type For Sale
Square Footage 4,478 sqft
Price per Sqft $263
Subdivision Brookland
MLS Listing ID DCDC436288
Sold Date 08/30/19
Style Colonial
Bedrooms 4
Full Baths 4
Half Baths 1
HOA Y/N N
Abv Grd Liv Area 3,248
Originating Board BRIGHT
Year Built 1991
Annual Tax Amount $8,093
Tax Year 2019
Lot Size 7,500 Sqft
Acres 0.17
Property Description
***** We extended deadline for offers until 5:00 p.m. Tuesday, 8/6/19. All paperwork is uploaded to Document section in MLS. Prefer that agents contact me to let me know they are writing. Sellers prefer closing asap -- need to close on Randolph to buy their home of choice -- by August 29th would be great, but if all other terms are excellent, closing date is just one of several things they are looking for. Seller prefers to use KVS Title. $500 Buyer credit to settle w/KVS Title. Be sure to give me contact information for your lender. Luxury living in this 4 BR, 4.5 BA home with in-ground heated swimming pool and lovely landscaping all in the heart of Brookland! Sellers have lovingly maintained and updated with thoughtfulness and care. Home has contemporary finishes with huge welcoming front porch and 2nd floor balcony. Interior has traditional foyer with large formal living & dining rooms, then opens into 2-story family room with floor to ceiling stone fronted fireplace and a wall of windows opening onto spectacular back yard/pool. Lovely oak hardwood floors throughout main level. Updated kitchen w/honed granite counters, all appliances replaced in last 3 years, and awesome storage. An updated powder room complete the main level. Fully finished open-plan basement with full bath and lots of storage. 2nd floor Master w/beautiful en-suite bathroom (just renovated!), skylights, and Juliet balcony overlooking back yard. Another large BR, hall bath with laundry, and study/den also on 2nd floor. Top floor has 2 additional bedrooms and large hall bath, all with ceiling fans and skylights. Plentiful storage throughout every floor. Rear yard is fully fenced with inviting pool, extensive landscaping, decking, patio, professional lighting, and irrigation system. Large stainless grill conveys. Roof & windows replaced in 2019. HVAC replaced in 2018. Full list of updates & upgrades available. Easy access to metro and public transportation. Close to Catholic U so benefits of university life, perfect location for shopping, restaurants, parks. Over 4,478 SF of gorgeously finished space on 7500 SF lot with stunning exterior features. A must see!
Location
State DC
County Washington
Zoning R1B
Direction North
Rooms
Other Rooms Living Room, Dining Room, Primary Bedroom, Bedroom 2, Bedroom 3, Bedroom 4, Kitchen, Game Room, Family Room, Foyer, Study, Exercise Room, Primary Bathroom, Full Bath, Half Bath
Basement Daylight, Partial, Full, Fully Finished, Garage Access, Heated, Improved, Interior Access, Poured Concrete, Windows, Shelving, Connecting Stairway, Water Proofing System
Interior
Interior Features Built-Ins, Carpet, Ceiling Fan(s), Combination Kitchen/Living, Family Room Off Kitchen, Floor Plan - Traditional, Formal/Separate Dining Room, Kitchen - Gourmet, Primary Bath(s), Pantry, Skylight(s), Soaking Tub, Stall Shower, Tub Shower, Upgraded Countertops, Window Treatments, Wood Floors, Kitchen - Eat-In, Recessed Lighting, Breakfast Area
Hot Water Natural Gas
Heating Forced Air, Central, Programmable Thermostat, Zoned
Cooling Ceiling Fan(s), Central A/C
Flooring Hardwood, Carpet, Ceramic Tile
Fireplaces Number 1
Fireplaces Type Brick, Wood
Equipment Built-In Microwave, Cooktop, Dishwasher, Disposal, Oven - Double, Oven - Self Cleaning, Oven - Wall, Refrigerator, Stainless Steel Appliances, Washer, Dryer - Front Loading
Furnishings No
Fireplace Y
Window Features Double Hung,Double Pane
Appliance Built-In Microwave, Cooktop, Dishwasher, Disposal, Oven - Double, Oven - Self Cleaning, Oven - Wall, Refrigerator, Stainless Steel Appliances, Washer, Dryer - Front Loading
Heat Source Natural Gas
Laundry Upper Floor, Has Laundry, Washer In Unit, Dryer In Unit
Exterior
Exterior Feature Balconies- Multiple, Deck(s), Patio(s), Brick
Parking Features Basement Garage, Built In, Garage - Front Entry, Garage Door Opener
Garage Spaces 2.0
Fence Picket, Privacy, Rear, Wood
Pool In Ground, Fenced, Concrete, Heated, Permits
Utilities Available Water Available, Sewer Available, Natural Gas Available, Electric Available, Cable TV, Phone Connected
Water Access N
View Garden/Lawn, Scenic Vista, Street
Roof Type Composite
Street Surface Black Top,Paved
Accessibility 32\"+ wide Doors, 36\"+ wide Halls
Porch Balconies- Multiple, Deck(s), Patio(s), Brick
Road Frontage City/County
Attached Garage 1
Total Parking Spaces 2
Garage Y
Building
Lot Description Front Yard, Interior, Landscaping, Level, Poolside, Private, Rear Yard, Vegetation Planting
Story 2.5
Sewer Public Septic, Public Sewer
Water Public
Architectural Style Colonial
Level or Stories 2.5
Additional Building Above Grade, Below Grade
Structure Type Dry Wall,2 Story Ceilings,9'+ Ceilings
New Construction N
Schools
Elementary Schools Brookland Education Campus At Bunker Hill
Middle Schools Brookland Education Campus At Bunker Hill
High Schools Theodore Roosevelt
School District District Of Columbia Public Schools
Others
Pets Allowed Y
Senior Community No
Tax ID 3924//0015
Ownership Fee Simple
SqFt Source Assessor
Security Features Security System,Carbon Monoxide Detector(s),Exterior Cameras,Motion Detectors,Smoke Detector
Acceptable Financing Cash, Conventional, FHA, Negotiable, VA
Horse Property N
Listing Terms Cash, Conventional, FHA, Negotiable, VA
Financing Cash,Conventional,FHA,Negotiable,VA
Special Listing Condition Standard
Pets Allowed No Pet Restrictions
Read Less Info
Want to know what your home might be worth? Contact us for a FREE valuation!

Our team is ready to help you sell your home for the highest possible price ASAP

Bought with Greylin L Thomas Jr. • Redfin Corp
GET MORE INFORMATION




