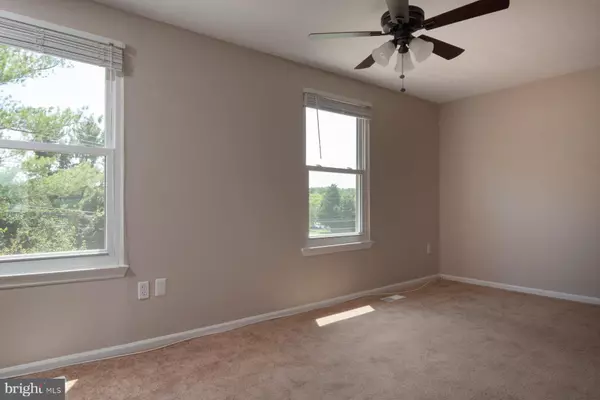For more information regarding the value of a property, please contact us for a free consultation.
Key Details
Sold Price $280,000
Property Type Townhouse
Sub Type End of Row/Townhouse
Listing Status Sold
Purchase Type For Sale
Square Footage 1,783 sqft
Price per Sqft $157
Subdivision Oak Pond
MLS Listing ID MDPG538190
Sold Date 08/30/19
Style Colonial
Bedrooms 2
Full Baths 3
HOA Fees $33/qua
HOA Y/N Y
Abv Grd Liv Area 1,227
Originating Board BRIGHT
Year Built 1986
Annual Tax Amount $3,294
Tax Year 2019
Lot Size 2,250 Sqft
Acres 0.05
Property Description
Welcome to Oak Pond, a well established community in Bowie with lots of greenspace and proximity to major commuter routes (301/50/Collington) and Andrews Air Force Base. This community backs to Allen Pond Park, has very low HOA fees, and provides easy access to shopping and recreation. This end unit townhome has been recently updated. The kitchen offers opening to the family room and has been upgraded with newer appliances, granite countertops and mosaic tile backsplash. The family room opens onto the deck - recently refurbished with brand new pressure treated lumber with a great view of grass and trees. Below the deck is a fenced yard with patio area and a shed for storage. Enough space for pets and family, and yet not much yard work for you!Upstairs there are two bedrooms including a master with en suite bathroom. The master bathroom has been completely redone with new shower tile, glass shower doors, and sleek vanity. The upstairs level and the stairs feature wall to wall carpet which has been recently cleaned and is in good condition. The lower level is currently used as a guest suite and the recreation room can be a third bedroom or an entertaining area. The lower level has a full bathroom and a laundry room. The wood burning fireplace has a beautiful stone facade with a sliding glass door that opens out into the patio and yard area.
Location
State MD
County Prince Georges
Zoning RT
Rooms
Other Rooms Living Room, Dining Room, Primary Bedroom, Bedroom 2, Kitchen, Family Room, Foyer, Laundry, Utility Room, Bathroom 1, Bathroom 2, Bathroom 3
Basement Other, Connecting Stairway, Daylight, Partial, Outside Entrance, Rear Entrance, Walkout Level
Interior
Interior Features Carpet, Combination Dining/Living, Family Room Off Kitchen, Kitchen - Eat-In, Upgraded Countertops, Wood Floors
Heating Heat Pump(s)
Cooling Central A/C
Flooring Hardwood, Carpet, Ceramic Tile
Fireplaces Number 1
Equipment Energy Efficient Appliances, Stainless Steel Appliances, Dishwasher, Exhaust Fan, Disposal, Refrigerator, Icemaker, Stove
Fireplace Y
Window Features Energy Efficient
Appliance Energy Efficient Appliances, Stainless Steel Appliances, Dishwasher, Exhaust Fan, Disposal, Refrigerator, Icemaker, Stove
Heat Source Natural Gas
Laundry Lower Floor, Washer In Unit, Dryer In Unit
Exterior
Exterior Feature Deck(s), Patio(s)
Parking On Site 2
Water Access N
Accessibility Other
Porch Deck(s), Patio(s)
Garage N
Building
Story 3+
Sewer Public Septic, Public Sewer
Water Public
Architectural Style Colonial
Level or Stories 3+
Additional Building Above Grade, Below Grade
New Construction N
Schools
Elementary Schools Northview
Middle Schools Benjamin Tasker
High Schools Bowie
School District Prince George'S County Public Schools
Others
HOA Fee Include Common Area Maintenance,Snow Removal
Senior Community No
Tax ID 17070792531
Ownership Fee Simple
SqFt Source Estimated
Acceptable Financing Cash, Conventional, VA, Other, FHA
Horse Property N
Listing Terms Cash, Conventional, VA, Other, FHA
Financing Cash,Conventional,VA,Other,FHA
Special Listing Condition Standard
Read Less Info
Want to know what your home might be worth? Contact us for a FREE valuation!

Our team is ready to help you sell your home for the highest possible price ASAP

Bought with Kirk Chatman • Fairfax Realty Elite
GET MORE INFORMATION




