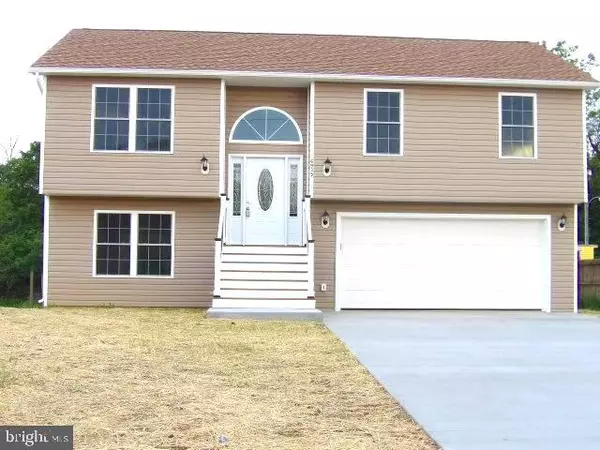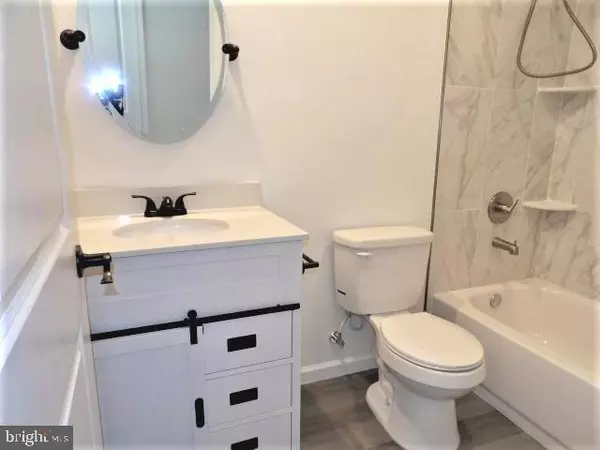For more information regarding the value of a property, please contact us for a free consultation.
Key Details
Sold Price $179,990
Property Type Single Family Home
Sub Type Detached
Listing Status Sold
Purchase Type For Sale
Square Footage 1,381 sqft
Price per Sqft $130
Subdivision Darkesville
MLS Listing ID WVBE167646
Sold Date 08/30/19
Style Split Foyer
Bedrooms 3
Full Baths 3
HOA Y/N N
Abv Grd Liv Area 1,381
Originating Board BRIGHT
Year Built 2019
Annual Tax Amount $360
Tax Year 2019
Lot Size 8,712 Sqft
Acres 0.2
Property Description
This Newly Completed Home is ready to go right now, no need to wait on your dreams. No HOA! Brand New Split Foyer with Open Floor Plan. Main level offers Cathedral Ceilings, Large Living Room, Kitchen, Dining Room Combo, Kitchen includes Granite Countertops, Stainless Steel Appliances, and an Island. Three Bedrooms and two Full Baths also located on the main level. Ceiling fans in the bedrooms and the Living Room. Lower Level offers a Bonus Room with an attached Full Bathroom and walk out sliding door to back yard (could be used as a 4th Bedroom or whatever), a Recreation Room, and the Laundry Room. Two Car Attached Garage with Electric Opener, there's an entrance from the garage into the house. Large Deck, Concrete Driveway, and a Level Yard. This is a completely turnkey home and it's ready to go right now. Purchaser to pay all State Transfer Tax Stamps. All Information is believed to be accurate, but should not be relied upon without verification. Accuracy of square footage, lot size, and other information is not guaranteed.
Location
State WV
County Berkeley
Zoning 100
Direction West
Rooms
Other Rooms Living Room, Dining Room, Primary Bedroom, Bedroom 2, Bedroom 3, Kitchen, Family Room, Bonus Room
Basement Fully Finished, Garage Access, Heated, Interior Access, Outside Entrance, Rear Entrance, Walkout Level, Walkout Stairs, Windows, Other
Main Level Bedrooms 3
Interior
Interior Features Attic, Ceiling Fan(s), Combination Kitchen/Dining, Combination Kitchen/Living, Floor Plan - Open, Kitchen - Island, Primary Bath(s), Recessed Lighting
Hot Water Electric
Heating Heat Pump(s)
Cooling Ceiling Fan(s), Heat Pump(s)
Flooring Other
Equipment Built-In Microwave, Dishwasher, Disposal, Icemaker, Oven/Range - Electric, Oven - Self Cleaning, Refrigerator, Stainless Steel Appliances
Fireplace N
Window Features Screens,Vinyl Clad
Appliance Built-In Microwave, Dishwasher, Disposal, Icemaker, Oven/Range - Electric, Oven - Self Cleaning, Refrigerator, Stainless Steel Appliances
Heat Source Electric
Laundry Hookup
Exterior
Exterior Feature Deck(s)
Parking Features Garage - Front Entry, Garage Door Opener, Inside Access
Garage Spaces 8.0
Utilities Available Above Ground, Cable TV Available, Phone Available
Water Access N
Roof Type Architectural Shingle
Street Surface Black Top,Paved
Accessibility None
Porch Deck(s)
Road Frontage City/County, Public
Attached Garage 2
Total Parking Spaces 8
Garage Y
Building
Story 2
Foundation Slab
Sewer Public Sewer
Water Public
Architectural Style Split Foyer
Level or Stories 2
Additional Building Above Grade, Below Grade
Structure Type Cathedral Ceilings,Dry Wall,9'+ Ceilings
New Construction Y
Schools
School District Berkeley County Schools
Others
Senior Community No
Tax ID 076003800000000
Ownership Fee Simple
SqFt Source Assessor
Special Listing Condition Standard
Read Less Info
Want to know what your home might be worth? Contact us for a FREE valuation!

Our team is ready to help you sell your home for the highest possible price ASAP

Bought with Shannon Walker • Keller Williams Realty Advantage
GET MORE INFORMATION




