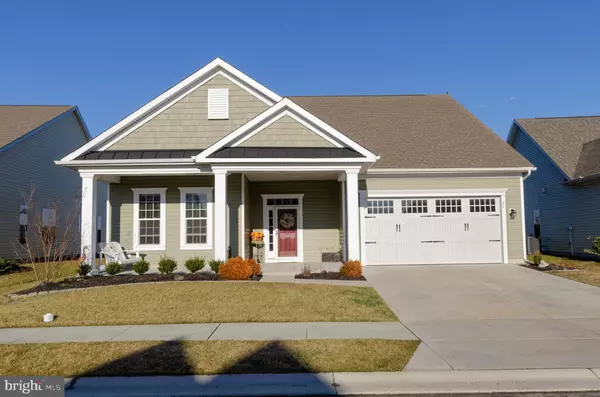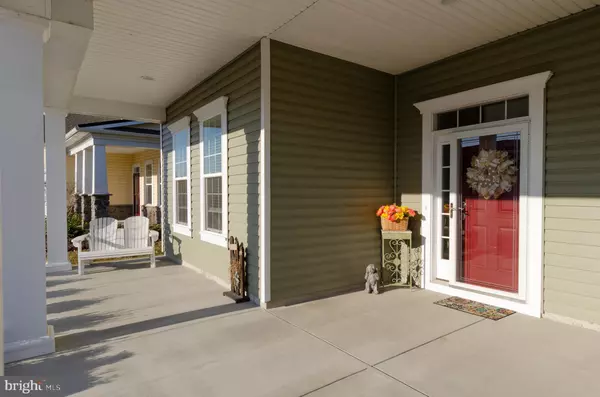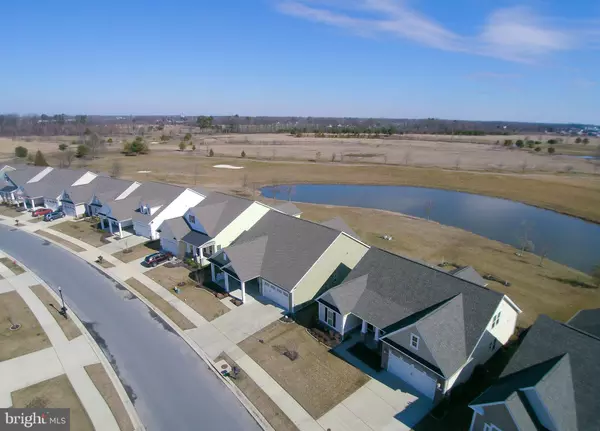For more information regarding the value of a property, please contact us for a free consultation.
Key Details
Sold Price $345,000
Property Type Single Family Home
Sub Type Detached
Listing Status Sold
Purchase Type For Sale
Square Footage 2,268 sqft
Price per Sqft $152
Subdivision Heritage Shores
MLS Listing ID DESU133382
Sold Date 08/30/19
Style Contemporary,Ranch/Rambler
Bedrooms 3
Full Baths 2
HOA Fees $255/mo
HOA Y/N Y
Abv Grd Liv Area 2,268
Originating Board BRIGHT
Year Built 2016
Annual Tax Amount $4,497
Tax Year 2018
Lot Size 7,248 Sqft
Acres 0.17
Lot Dimensions 58.00 x 125.00
Property Description
Stunning home in Heritage Shores Golf Club Community. This sought after Quincy Model features extensive upgrades including: moldings, extra windows, custom lighting, Custom Window Treatments, and landscaping. Home offers 3 Bedrooms, 2 Full Baths, Formal Dining Room, Great Room, Gourmet Kitchen, Laundry Room Screened Porch and Patio, 2 Car Garage, and Front Porch. The Great Room and Dining Room share a two sided fireplace. The gourmet kitchen offers Granite Counter-tops, Double Oven, Cook-top and ceramic tile backsplash. A Full wall of 42 Cabinets, and more. The owner s suite features a large walk in closet as well as a wall and linen closet, decorative fan, large windows, and room to relax. Bathroom has Granite counter-tops, Double Vanities and a makeup counter. Large walk-in shower with ceramic tile and a tile seat. This home rivals the best of model homes on the market today!
Location
State DE
County Sussex
Area Northwest Fork Hundred (31012)
Zoning Q
Rooms
Other Rooms Dining Room, Primary Bedroom, Bedroom 2, Bedroom 3, Kitchen, Great Room, Laundry, Bathroom 2, Primary Bathroom, Screened Porch
Main Level Bedrooms 3
Interior
Interior Features Carpet, Ceiling Fan(s), Chair Railings, Crown Moldings, Entry Level Bedroom, Floor Plan - Open, Formal/Separate Dining Room, Kitchen - Gourmet, Kitchen - Island, Wood Floors, Window Treatments, Walk-in Closet(s), Recessed Lighting, Pantry, Primary Bath(s), Dining Area, Upgraded Countertops, Attic, Wainscotting
Hot Water Natural Gas, Tankless
Heating Forced Air
Cooling Central A/C
Flooring Carpet, Ceramic Tile, Hardwood
Fireplaces Number 1
Fireplaces Type Gas/Propane
Equipment Built-In Microwave, Cooktop, Dishwasher, Disposal, Dryer
Furnishings No
Fireplace Y
Window Features Insulated,Vinyl Clad
Appliance Built-In Microwave, Cooktop, Dishwasher, Disposal, Dryer
Heat Source Natural Gas
Laundry Main Floor, Dryer In Unit, Washer In Unit
Exterior
Exterior Feature Porch(es), Screened, Patio(s)
Parking Features Garage - Front Entry, Garage Door Opener
Garage Spaces 4.0
Utilities Available Cable TV, Natural Gas Available
Amenities Available Bar/Lounge, Billiard Room, Club House, Common Grounds, Exercise Room, Fitness Center, Game Room, Golf Club, Golf Course, Golf Course Membership Available, Jog/Walk Path, Library, Meeting Room, Non-Lake Recreational Area, Pool - Indoor, Pool - Outdoor, Retirement Community, Tennis Courts
Water Access N
View Golf Course, Pond, Panoramic
Roof Type Architectural Shingle
Accessibility None
Porch Porch(es), Screened, Patio(s)
Road Frontage City/County
Attached Garage 2
Total Parking Spaces 4
Garage Y
Building
Lot Description Landscaping, Level, Pond
Story 1
Foundation Slab
Sewer Public Sewer
Water Public
Architectural Style Contemporary, Ranch/Rambler
Level or Stories 1
Additional Building Above Grade, Below Grade
Structure Type 9'+ Ceilings
New Construction N
Schools
School District Woodbridge
Others
HOA Fee Include Common Area Maintenance,Health Club,Management,Pool(s),Recreation Facility
Senior Community Yes
Age Restriction 55
Tax ID 131-14.00-588.00
Ownership Fee Simple
SqFt Source Assessor
Acceptable Financing Cash, Conventional, VA
Listing Terms Cash, Conventional, VA
Financing Cash,Conventional,VA
Special Listing Condition Standard
Read Less Info
Want to know what your home might be worth? Contact us for a FREE valuation!

Our team is ready to help you sell your home for the highest possible price ASAP

Bought with Lee Johnson • Coldwell Banker Resort Realty - Seaford
GET MORE INFORMATION




