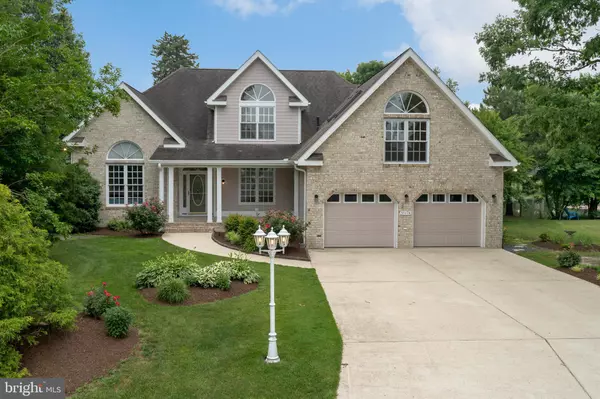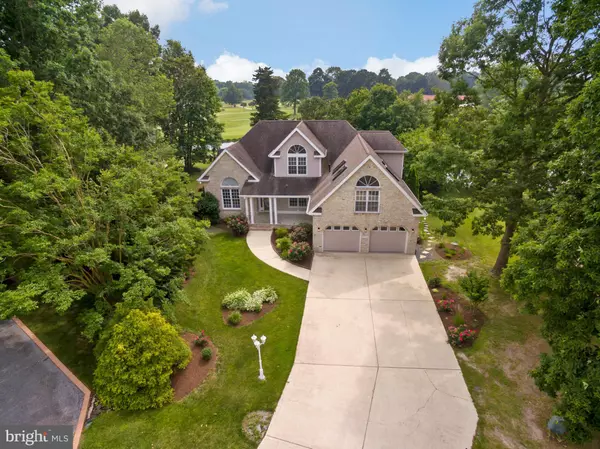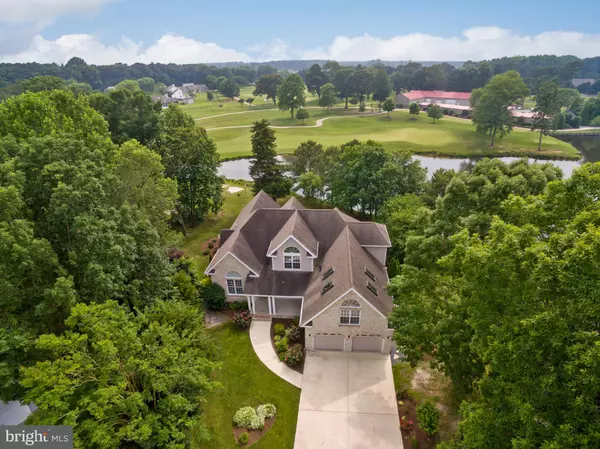For more information regarding the value of a property, please contact us for a free consultation.
Key Details
Sold Price $558,000
Property Type Single Family Home
Sub Type Detached
Listing Status Sold
Purchase Type For Sale
Square Footage 3,654 sqft
Price per Sqft $152
Subdivision Cripple Creek
MLS Listing ID DESU141980
Sold Date 08/30/19
Style Coastal,Contemporary
Bedrooms 4
Full Baths 2
Half Baths 1
HOA Fees $20/ann
HOA Y/N Y
Abv Grd Liv Area 3,654
Originating Board BRIGHT
Year Built 2001
Annual Tax Amount $1,720
Tax Year 2018
Lot Size 7,293 Sqft
Acres 0.17
Lot Dimensions 51.00 x 143.00
Property Description
Location is everything! Enjoy golf course living in the sought-after community of Cripple Creek - widely recognized as one of Delaware's premier private golf courses! This gorgeous, custom-built 4-bedroom home overlooks a beautiful pond next to the 8th green at Cripple Creek and is unlike any other home in the community! The home is full of upgrades inside and out and sits at the back of a quiet cul-de-sac. The dramatic entrance with soaring ceilings leads to the great room with a beautiful stone fireplace and gleaming hardwood floors. Eat-in kitchen and a formal dining room offer multiples spaces to entertain. Watch the golfers on the eighth green across the pond from your large tiled sunroom with a spacious deck and outside shower. Ground floor master suite features a large bath with a whirlpool tub and a separate tiled shower. A second bedroom/study plus a large laundry room complete the first floor. Upstairs are two more bedrooms, a full bath and a large finished bonus room with skylights and sun galore. The 2-car garage has room for a work bench/fridge, crawlspace is conditioned and the seller is including a 1 year HMS home warranty for peace of mind. Join the private golf/tennis/pool club or not. With so much to do in the community beach - you will have to remind yourself that the beach is just a short drive away!
Location
State DE
County Sussex
Area Baltimore Hundred (31001)
Zoning L
Rooms
Other Rooms Dining Room, Kitchen, Sun/Florida Room, Great Room, Laundry, Bonus Room
Main Level Bedrooms 2
Interior
Interior Features Carpet, Ceiling Fan(s), Entry Level Bedroom, Family Room Off Kitchen, Formal/Separate Dining Room, Kitchen - Eat-In, Kitchen - Island, Primary Bath(s), Walk-in Closet(s), WhirlPool/HotTub
Hot Water Propane
Heating Forced Air, Heat Pump(s)
Cooling Central A/C
Flooring Carpet, Ceramic Tile, Hardwood
Fireplaces Number 1
Fireplaces Type Gas/Propane
Equipment Built-In Microwave, Cooktop, Dishwasher, Disposal, Dryer - Gas, Extra Refrigerator/Freezer, Oven - Wall, Refrigerator, Washer, Water Heater
Appliance Built-In Microwave, Cooktop, Dishwasher, Disposal, Dryer - Gas, Extra Refrigerator/Freezer, Oven - Wall, Refrigerator, Washer, Water Heater
Heat Source Propane - Leased, Electric
Exterior
Parking Features Garage - Front Entry, Garage Door Opener, Inside Access
Garage Spaces 6.0
Utilities Available Cable TV Available, Phone Available, Propane
Water Access N
View Pond, Golf Course
Roof Type Architectural Shingle
Street Surface Black Top
Accessibility None
Attached Garage 2
Total Parking Spaces 6
Garage Y
Building
Lot Description Cul-de-sac, Front Yard, Landscaping, Pond, Rear Yard
Story 2
Foundation Block, Crawl Space
Sewer Public Sewer
Water Public
Architectural Style Coastal, Contemporary
Level or Stories 2
Additional Building Above Grade, Below Grade
Structure Type Dry Wall
New Construction N
Schools
School District Indian River
Others
Pets Allowed Y
HOA Fee Include Snow Removal,Common Area Maintenance
Senior Community No
Tax ID 134-03.00-745.00
Ownership Fee Simple
SqFt Source Estimated
Acceptable Financing Conventional, Cash
Listing Terms Conventional, Cash
Financing Conventional,Cash
Special Listing Condition Standard
Pets Allowed Dogs OK, Cats OK, Number Limit
Read Less Info
Want to know what your home might be worth? Contact us for a FREE valuation!

Our team is ready to help you sell your home for the highest possible price ASAP

Bought with ELIZABETH KAPP • Long & Foster Real Estate, Inc.
GET MORE INFORMATION




