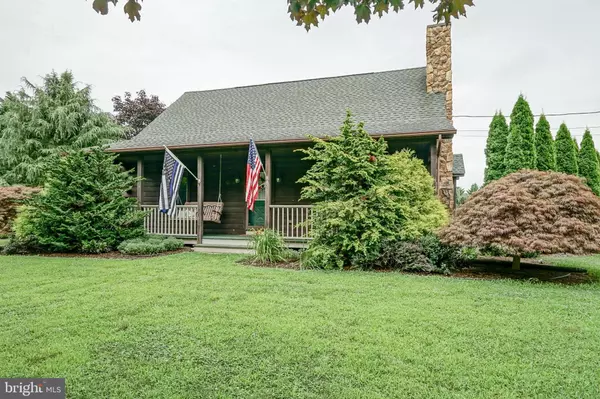For more information regarding the value of a property, please contact us for a free consultation.
Key Details
Sold Price $267,500
Property Type Single Family Home
Sub Type Detached
Listing Status Sold
Purchase Type For Sale
Square Footage 1,404 sqft
Price per Sqft $190
Subdivision None Available
MLS Listing ID NJSA134872
Sold Date 08/30/19
Style Log Home,Cape Cod
Bedrooms 3
Full Baths 2
HOA Y/N N
Abv Grd Liv Area 1,404
Originating Board BRIGHT
Year Built 1995
Annual Tax Amount $5,727
Tax Year 2018
Lot Size 2.690 Acres
Acres 2.69
Lot Dimensions 0.00 x 0.00
Property Description
Peaceful and Tranquil BEST describes this Log Cabin Home in Quinton Twp. on almost 3 acres. If you are looking for a TRUE Log Cabin Home Look No Further. Just in Time for Summer to start entertaining w/your IN-GROUND POOL and BBQ's on your patio overlooking the privacy . Relax on a swing on your large front porch. Enter into the open floor plan of your living room and kitchen. Living room offers a wood burning insert fireplace and cathedral ceilings. Eat-In-Kitchen w/all appliances. Two bedrooms on main level with full bath. As you go upstairs you will be greeted by a 15X13 loft which is a perfect area for additional family room/office, etc. Master bedroom w/cathedral ceilings and full bath. Full unfinished walk-out basement which can be easily finished for additional space or use for storage. Beautiful treeline driveway with ample parking space for all your guests. Also, included is shed to use for all your outdoor gardening tools. Water heater replaced (2018), A/C (2014), Heater (2012). Seller is installing BRAND new septic system. Plans are with the County and installation starts July, 2019. Unique home like this is not on the market often. Make your appointment today!!!
Location
State NJ
County Salem
Area Quinton Twp (21712)
Zoning RESIDENTIAL
Rooms
Other Rooms Living Room, Primary Bedroom, Bedroom 2, Bedroom 3, Kitchen, Basement, Loft
Basement Full, Poured Concrete, Unfinished, Walkout Stairs
Main Level Bedrooms 2
Interior
Interior Features Carpet, Ceiling Fan(s), Kitchen - Eat-In, Combination Kitchen/Living, Floor Plan - Open, Kitchen - Country, Water Treat System
Hot Water Oil
Heating Forced Air
Cooling Central A/C, Ceiling Fan(s)
Flooring Carpet, Vinyl, Hardwood
Fireplaces Number 1
Fireplaces Type Wood
Equipment Built-In Range, Dishwasher, Oven - Self Cleaning, Oven/Range - Electric, Refrigerator, Stainless Steel Appliances, Water Heater
Fireplace Y
Appliance Built-In Range, Dishwasher, Oven - Self Cleaning, Oven/Range - Electric, Refrigerator, Stainless Steel Appliances, Water Heater
Heat Source Oil
Laundry Basement
Exterior
Exterior Feature Deck(s), Porch(es), Patio(s)
Pool In Ground, Fenced
Utilities Available Cable TV
Water Access N
View Trees/Woods
Roof Type Shingle,Pitched
Accessibility None
Porch Deck(s), Porch(es), Patio(s)
Garage N
Building
Story 1.5
Sewer On Site Septic
Water Well
Architectural Style Log Home, Cape Cod
Level or Stories 1.5
Additional Building Above Grade, Below Grade
Structure Type Cathedral Ceilings,High,Log Walls,Wood Walls,Wood Ceilings
New Construction N
Schools
School District Quinton Township Public Schools
Others
Senior Community No
Tax ID 12-00061-00008 04
Ownership Fee Simple
SqFt Source Assessor
Acceptable Financing Cash, Conventional, FHA, VA
Horse Property N
Listing Terms Cash, Conventional, FHA, VA
Financing Cash,Conventional,FHA,VA
Special Listing Condition Standard
Read Less Info
Want to know what your home might be worth? Contact us for a FREE valuation!

Our team is ready to help you sell your home for the highest possible price ASAP

Bought with Tina Marie Swink • Keller Williams Prime Realty
GET MORE INFORMATION




