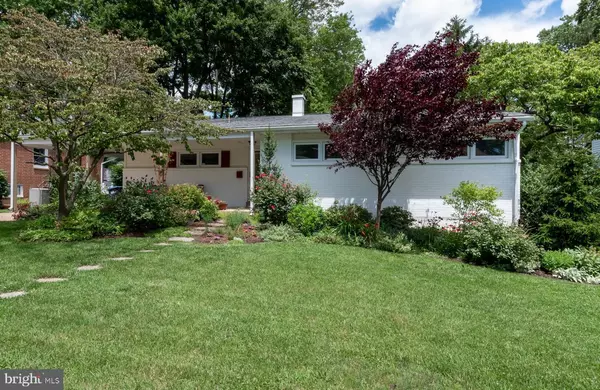For more information regarding the value of a property, please contact us for a free consultation.
Key Details
Sold Price $286,500
Property Type Single Family Home
Sub Type Detached
Listing Status Sold
Purchase Type For Sale
Square Footage 1,650 sqft
Price per Sqft $173
Subdivision Green Acres
MLS Listing ID DENC480260
Sold Date 08/28/19
Style Ranch/Rambler
Bedrooms 3
Full Baths 2
HOA Fees $2/ann
HOA Y/N Y
Abv Grd Liv Area 1,650
Originating Board BRIGHT
Year Built 1958
Annual Tax Amount $2,328
Tax Year 2018
Lot Size 8,712 Sqft
Acres 0.2
Lot Dimensions 75.20 x 120.00
Property Description
Gorgeous in Green Acres! Appreciate this mid-century modern 1-level living 3 BRs/2 bath white siding/merlot-colored shuttered home with circular floor plan, infusion of natural light and vibe that beckons you to slip off your shoes, take a deep breath and settle in you are home! Beautiful new landscaping, both front and back of home, is blend of robust green shrubs and vivid flowers in colors of popsicle pink, hearty red and bright yellow. Plants differing heights and myriad of colors create instant interest! Covered porch fronts home offering perch to enjoy gardens and hum of N. Wilm. suburbia life. Generous carport is adjacent to home with walk-in shed/gardening room tucked in back, perfect for storing outdoor equipment, bikes, and more! Note new roof, new hot water heater, upgraded kitchen, new French drain in LL and fresh new paint. Front door, matching shutters color and creating cohesive look, along with all-glass storm door lead into front entry where lovely refinished parquet flooring along with crown molding begin and appear throughout much of home. To immediate left is striking kitchen in perfect plum color with almost white-washed finished cabinets paired with noir-color ceramic tile backsplash/black appliances, including cooktop updates from electric to gas. Dramatic effect! Ceramic tile floor even touts details of diamond deco tiles. Kitchen wraps to small alcove of corner cabinets, side door to covered carport and 1/2-glass pane door to unfinished LL, where W & D reside along with untapped possibilities! Huge open pass-through to DR and LR has extra-wide granite countertops that service both sides with bar stools and link 2 rooms to kitchen. Triangle of rooms keeps floor plan open and airy, and conversation and movement easy and effortless. DR/LR comprise one sweeping space where placement of furniture/accessories define boundaries of each room. Parquet floors and crown molding continue, while sage green paint adorns walls and almost blends in with nature one sees through spectacular 5-glass-panel bay window on back wall. Lovely spot for potted plants and growing herbs! Although there is plenty of natural light, track light provides that extra hit. DD grant access to cozy and comfortable tan-carpeted FR in charcoal gray. Full wall is medley of ceramic-tile wood-burning FP, knotty pine accent wall and built-in bookcases and cabinets, while L-shaped sectional faces FP offering enjoyment and warmth when fire is lit. Hall off LR opens up and fans out to 3BRs/2 baths. BRs have parquet flooring, DD slider closets, and while one BR features dove gray paint, other BR has mint green with one accent wall of leaf-green paint. Hall bath is nestled between 2 rooms and boasts retro feel with gray tile accented with B & W diamond tile/subway tile on wall, white vanity and tub/shower. MBR is soft peach color and has 2 big DD closets plus private bath in eucalyptus green and is enhanced for an earth feel with tan-hued ceramic tile floor/shower. Glass sliders from FR lead to pocket of privacy of elevated deck with built-in corner bench, offering instant seating for impromptu BBQs! Beyond is fenced-in backyard with fusion of tall trees, providing natural screen of green and canopy for shade, open flat lawn with splashes of sunshine, raised gardening beds for plants and vegetables and even a birdbath for dot of d cor! Serene and sequestered! Home is located in coveted N. Wilm. community with easy access to Rt. 202 corridor, I-95 and Phil. Airport. Combination of charm and convenience on Carson Rd.!
Location
State DE
County New Castle
Area Brandywine (30901)
Zoning NC6.5
Rooms
Other Rooms Living Room, Dining Room, Primary Bedroom, Bedroom 2, Bedroom 3, Kitchen, Family Room, Attic
Basement Full
Main Level Bedrooms 3
Interior
Interior Features Breakfast Area, Primary Bath(s), Stall Shower
Hot Water Natural Gas
Heating Forced Air
Cooling Central A/C
Flooring Hardwood, Tile/Brick
Fireplaces Number 1
Fireplaces Type Brick
Equipment Built-In Microwave, Dishwasher, Oven - Wall
Fireplace Y
Window Features Bay/Bow,Replacement
Appliance Built-In Microwave, Dishwasher, Oven - Wall
Heat Source Natural Gas
Laundry Basement
Exterior
Exterior Feature Deck(s), Porch(es)
Garage Spaces 2.0
Utilities Available Cable TV
Water Access N
Roof Type Shingle
Accessibility None
Porch Deck(s), Porch(es)
Total Parking Spaces 2
Garage N
Building
Lot Description Front Yard, Rear Yard, SideYard(s), Landscaping, Trees/Wooded
Story 1
Sewer Public Sewer
Water Public
Architectural Style Ranch/Rambler
Level or Stories 1
Additional Building Above Grade, Below Grade
New Construction N
Schools
Elementary Schools Carrcroft
Middle Schools Springer
High Schools Mount Pleasant
School District Brandywine
Others
Senior Community No
Tax ID 06-094.00-035
Ownership Fee Simple
SqFt Source Assessor
Acceptable Financing Cash, Conventional
Listing Terms Cash, Conventional
Financing Cash,Conventional
Special Listing Condition Standard
Read Less Info
Want to know what your home might be worth? Contact us for a FREE valuation!

Our team is ready to help you sell your home for the highest possible price ASAP

Bought with Gary M Scheivert • BHHS Fox & Roach-Media
GET MORE INFORMATION




