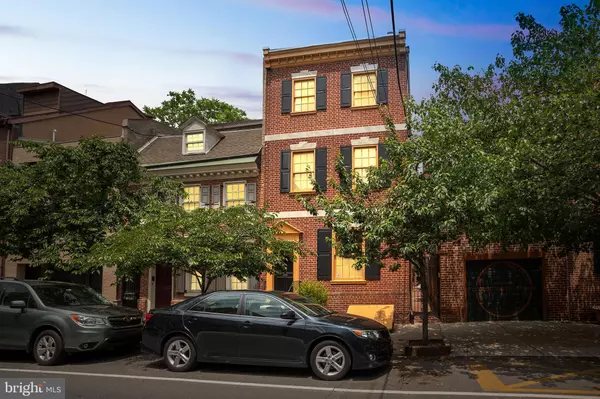For more information regarding the value of a property, please contact us for a free consultation.
Key Details
Sold Price $699,900
Property Type Townhouse
Sub Type Interior Row/Townhouse
Listing Status Sold
Purchase Type For Sale
Square Footage 2,076 sqft
Price per Sqft $337
Subdivision Queen Village
MLS Listing ID PAPH802750
Sold Date 08/26/19
Style Straight Thru,Traditional
Bedrooms 3
Full Baths 2
Half Baths 1
HOA Y/N N
Abv Grd Liv Area 1,876
Originating Board BRIGHT
Year Built 1915
Annual Tax Amount $7,212
Tax Year 2020
Lot Size 920 Sqft
Acres 0.02
Lot Dimensions 20.00 x 46.00
Property Description
Don t miss this bright and fabulous 3 story townhome in the heart of Queen Village on tree-lined Bainbridge St! Conveniently located near Headhouse Square & Farmers Market, Essene Market, Ox Coffee, Stella s, Wawa and CVS, this home has a 98 Walk score! The handsome brick facade has black shutters, an antique glass front window and marble steps. The wide open first floor features 9 ft coffered ceilings, wainscoting, and an exposed brick wall. The living room area is accented by a large custom book case, a wood burning fireplace with marble threshold and wooden mantle. A pass through window opens to the dining area which features two skylights. The dining room overlooks the chef s kitchen which has another skylight, granite countertops, wood cabinetry including plenty of pantry space, a Bosch oven & cooktop, a vented exhaust hood and a Subzero refrigerator. A convenient powder room is located on this level. Upstairs, the Southern facing front bedroom has wainscoting, a stained glass covered recessed bookshelf, as well a full closet. The lovely back bedroom/sunroom has 3 double casement windows, 2 skylights, a full closet and a separate hvac system. A sitting area is located in between the two rooms and features another wood burning fireplace with a tiled hearth and stained glass window. A full bath with subway tile tub surround and a pedestal sink is located on this level as well. On the way to the third floor, you will pass two more skylights as you approach the master suite. The large bedroom has a vaulted ceiling with pine planks, three large closets and a loft-like storage space fronted by back-lit stained glass. The master bath has tumbled marble flooring, two stained glass windows that transform as light changes throughout the day, a triple vanity mirror with oversized pedestal sink, a spacious shower with body sprays and a seamless glass surround. A sauna with bench is located just beyond the custom shower. A linen closet is also located in the master bath. The lower level is finished with lovely terra cotta tile flooring, high ceilings, recessed lighting, 4 storage closets, and houses both the laundry area and all mechanicals. This incredibly special townhome is full of character and is also located in the award winning Meredith School catchment. A new roof was installed in 2019!
Location
State PA
County Philadelphia
Area 19147 (19147)
Zoning RM1
Direction South
Rooms
Basement Fully Finished
Interior
Interior Features Breakfast Area, Built-Ins, Chair Railings, Combination Kitchen/Dining, Dining Area, Floor Plan - Open, Primary Bath(s), Recessed Lighting, Sauna, Skylight(s), Stain/Lead Glass, Stall Shower, Upgraded Countertops, Wood Floors
Hot Water Natural Gas
Heating Central
Cooling Central A/C
Flooring Hardwood
Fireplaces Number 2
Fireplaces Type Mantel(s), Marble
Equipment Built-In Range, Cooktop, Dishwasher, Disposal, Dryer - Front Loading, Exhaust Fan, Oven - Wall, Range Hood, Refrigerator, Stainless Steel Appliances, Washer - Front Loading
Fireplace Y
Appliance Built-In Range, Cooktop, Dishwasher, Disposal, Dryer - Front Loading, Exhaust Fan, Oven - Wall, Range Hood, Refrigerator, Stainless Steel Appliances, Washer - Front Loading
Heat Source Natural Gas
Exterior
Water Access N
Accessibility None
Garage N
Building
Story 3+
Sewer Public Sewer
Water Public
Architectural Style Straight Thru, Traditional
Level or Stories 3+
Additional Building Above Grade, Below Grade
New Construction N
Schools
Elementary Schools Meredith William
School District The School District Of Philadelphia
Others
Senior Community No
Tax ID 023023710
Ownership Fee Simple
SqFt Source Assessor
Special Listing Condition Standard
Read Less Info
Want to know what your home might be worth? Contact us for a FREE valuation!

Our team is ready to help you sell your home for the highest possible price ASAP

Bought with Marion C Dinofa • BHHS Fox & Roach-Bryn Mawr
GET MORE INFORMATION




