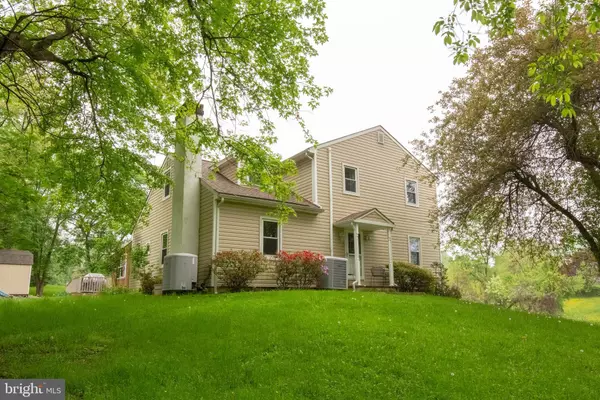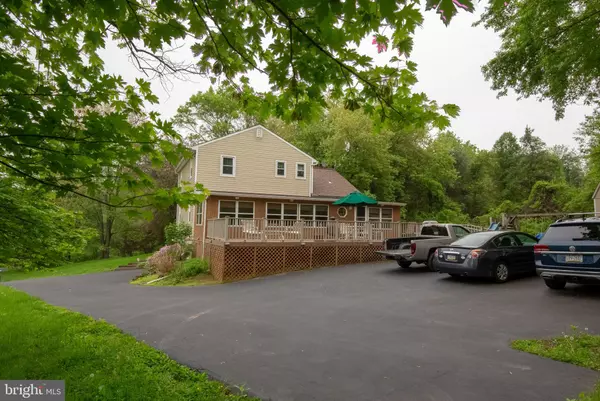For more information regarding the value of a property, please contact us for a free consultation.
Key Details
Sold Price $365,000
Property Type Single Family Home
Sub Type Detached
Listing Status Sold
Purchase Type For Sale
Square Footage 2,163 sqft
Price per Sqft $168
Subdivision Meadowbrooke Hunt
MLS Listing ID PACT480936
Sold Date 08/23/19
Style Traditional
Bedrooms 4
Full Baths 2
Half Baths 1
HOA Y/N N
Abv Grd Liv Area 2,163
Originating Board BRIGHT
Year Built 1980
Annual Tax Amount $6,522
Tax Year 2018
Lot Size 2.600 Acres
Acres 2.6
Property Description
This well-maintained home is set in a lovely country setting on a 2.7-acre lot. Surrounded by a lush green lawn, you will feel privacy and peace but also find this home to be excellent for entertaining. Enter the house into a formal sitting room. From there you can access a central hallway with a half bath. The sitting room also opens up to a formal dining room with large windows that provide a pleasant natural light. The well-sized kitchen includes a less formal dining space as well as a small bar with extra sitting space. In the cozy living room is an electric fireplace. The large enclosed porch with open deck has lovely views of the surrounding landscape and is wonderful for watching sunsets. On the spacious second floor, you'll find three nice-sized bedrooms, the third of which is currently being used as a tv/exercise room. The owner's suite has a private full bathroom with stall shower. Across the hall is an additional room that is currently used as an office space. There is also a second full bathroom with a bathtub shower. The unfinished basement has a second refrigerator and storage space. A high-efficiency heat pump with two zones provides year-round comfort. This home also boasts plenty of parking space, with a two car garage and large driveway with additional parking, and the large landscaped yard includes a charming wooden playground. Whether you're looking for a quiet retreat in nature, or a home to hold all your family and friends, 688 Fulmer can do both.
Location
State PA
County Chester
Area East Coventry Twp (10318)
Zoning FR
Rooms
Other Rooms Living Room, Dining Room, Primary Bedroom, Sitting Room, Bedroom 2, Bedroom 4, Kitchen, Basement, Bedroom 1, Sun/Florida Room, Bathroom 1, Primary Bathroom, Half Bath
Basement Full
Interior
Interior Features Carpet, Ceiling Fan(s), Floor Plan - Traditional, Formal/Separate Dining Room, Kitchen - Table Space
Heating Hot Water
Cooling Central A/C
Fireplaces Number 1
Equipment Dishwasher, Dryer, Extra Refrigerator/Freezer, Washer, Refrigerator, Oven/Range - Electric
Fireplace Y
Appliance Dishwasher, Dryer, Extra Refrigerator/Freezer, Washer, Refrigerator, Oven/Range - Electric
Heat Source Oil
Laundry Has Laundry, Main Floor
Exterior
Exterior Feature Deck(s), Porch(es)
Parking Features Inside Access, Built In
Garage Spaces 2.0
Water Access N
View Garden/Lawn
Accessibility None
Porch Deck(s), Porch(es)
Attached Garage 2
Total Parking Spaces 2
Garage Y
Building
Story 2
Sewer On Site Septic
Water Private, Well
Architectural Style Traditional
Level or Stories 2
Additional Building Above Grade, Below Grade
New Construction N
Schools
School District Owen J Roberts
Others
Senior Community No
Tax ID 18-06 -0008.0300
Ownership Fee Simple
SqFt Source Assessor
Special Listing Condition Standard
Read Less Info
Want to know what your home might be worth? Contact us for a FREE valuation!

Our team is ready to help you sell your home for the highest possible price ASAP

Bought with Brian Hartman • Iron Valley Real Estate of Berks
GET MORE INFORMATION




