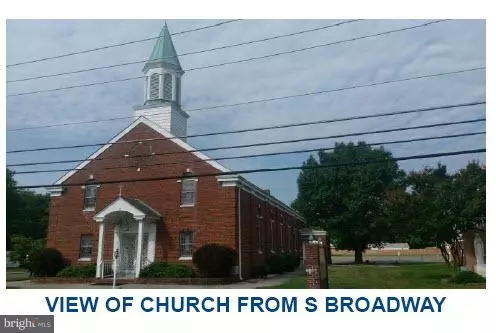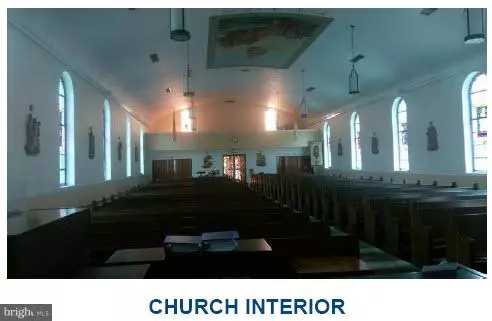For more information regarding the value of a property, please contact us for a free consultation.
Key Details
Sold Price $500,000
Property Type Commercial
Sub Type Other
Listing Status Sold
Purchase Type For Sale
Square Footage 14,435 sqft
Price per Sqft $34
MLS Listing ID NJSA115644
Sold Date 08/23/19
HOA Y/N N
Originating Board BRIGHT
Year Built 1936
Tax Year 2017
Lot Size 2.000 Acres
Acres 2.87
Lot Dimensions Three road frontage
Property Description
Church Description: The premises are an Assembly-Meeting (Religious Facility) and former church property located at 391 S. Broadway in Pennsville, New Jersey. The improvements were constructed in 1936 (church) and 1979 (multi-purpose building). They appear to be in average to good condition. All structures are currently in use. The church/multi-purpose building are located Lot 3, which is a 2.87 acres site that is improved with a 5,698 SF church and 8,737 SF multi-purpose hall. The church is a single story, brick structure with 1 row of 24 pews and 1 row of 27 pews for a total of 51 sections. The multi-purpose hall is single story structure constructed in 1979. The building is used as office/classroom space with a large hall/ all purpose room and a commercial kitchen.The Land to Building Ratio 8.0 : 1 and the site coverage ratio 12.0%. The parking is macadam surface open air consisting of approximately 138 spaces. The Parking Ratio (Spaces/1,000SF NRA) 8.0/1,000 SF NRA. The church is a typical catholic church with high ceilings, wood pews, sacristy, and stained-glass windows. The basic construction is wood frame above poured concrete slab.Framing is wood post and beam, exterior walls are brick, roof type is asphalt shingle, insulation assumed to be standard and to code for both walls and ceilings. The heating is radiant heat, no air conditioning. The lighting is incandescent. Electrical assumed adequate and to-code. Interior walls are drywall and ceilings are exposed. Windows are decorative stained glass in aluminum frames. Pedestrian doors are wood, and flooring is hardwood and carpet throughout. Ceramic tile in bathroom. Standard plumbing, fire protection is smoke alarms, no security, no elevator, landscaping is concrete sidewalks, concrete curbing, with low maintenance shrubbery, trees, and plants. Subject is presently tax exempt.
Location
State NJ
County Salem
Area Pennsville Twp (21709)
Zoning R-2
Interior
Hot Water Other
Heating Forced Air
Cooling Central A/C, Other
Flooring Carpet, Hardwood, Tile/Brick, Vinyl, Other
Equipment Negotiable
Heat Source Natural Gas
Exterior
Garage Spaces 138.0
Utilities Available Cable TV, Electric Available, Phone, Sewer Available, Water Available
Water Access N
View Street
Roof Type Asphalt,Flat,Pitched,Other
Street Surface Black Top
Accessibility Other
Road Frontage State
Total Parking Spaces 138
Garage N
Building
Lot Description Corner, Irregular, Landscaping, Open, Road Frontage, Other
Foundation Slab
Sewer Public Sewer
Water Public
New Construction N
Schools
Elementary Schools Penn Beach
Middle Schools Pennsville
High Schools Pennsville Memorial
School District Pennsville Township Public Schools
Others
Tax ID 09-03909-0000-00003
Ownership Fee Simple
SqFt Source Estimated
Security Features Carbon Monoxide Detector(s),Smoke Detector
Acceptable Financing Cash, Conventional
Listing Terms Cash, Conventional
Financing Cash,Conventional
Special Listing Condition Standard
Read Less Info
Want to know what your home might be worth? Contact us for a FREE valuation!

Our team is ready to help you sell your home for the highest possible price ASAP

Bought with Kenneth J McIlvaine • BHHS Fox & Roach - Deptford
GET MORE INFORMATION




