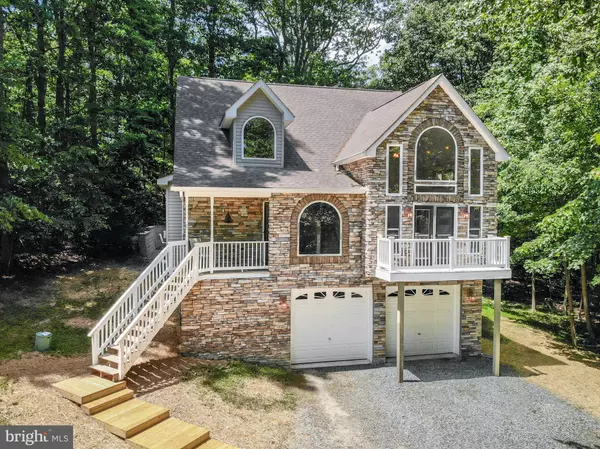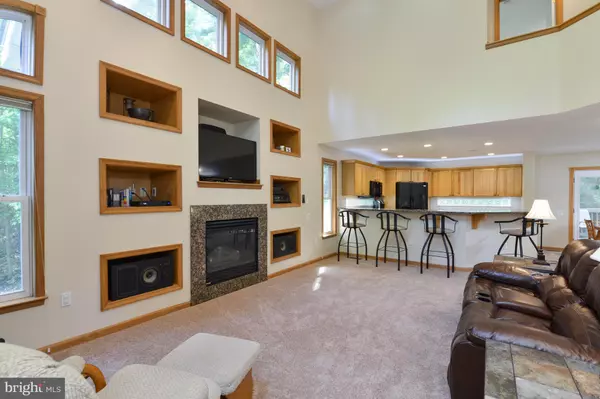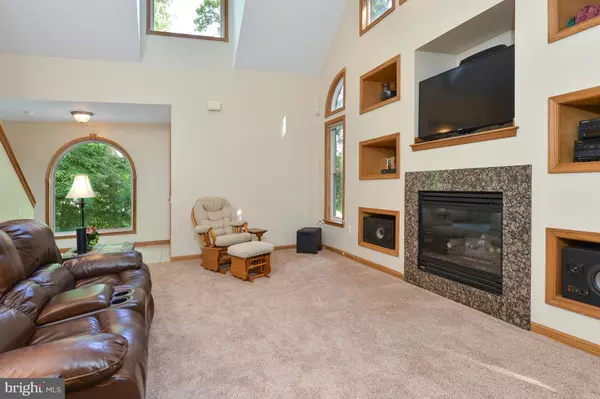For more information regarding the value of a property, please contact us for a free consultation.
Key Details
Sold Price $365,000
Property Type Single Family Home
Sub Type Detached
Listing Status Sold
Purchase Type For Sale
Square Footage 2,432 sqft
Price per Sqft $150
Subdivision Non Development
MLS Listing ID MDCC164280
Sold Date 08/23/19
Style Contemporary
Bedrooms 3
Full Baths 2
Half Baths 1
HOA Y/N N
Abv Grd Liv Area 1,950
Originating Board BRIGHT
Year Built 2001
Annual Tax Amount $3,707
Tax Year 2018
Lot Size 2.220 Acres
Acres 2.22
Property Description
REDUCED! 3 spacious bedrooms, 2.5 baths, this custom home is in the woods and sits on 2.22 acres. Summer shade keeps home cooler, winter sun keeps things warm. Main floor Great Room has gas fireplace, 2 story ceiling. Open to kitchen/dining area, granite breakfast bar, stools included. Main floor has spacious 2 story Master Bedroom with wall of windows & balcony. Includes whole house JBL speaker system; custom Hunter Douglas Duette blinds; Hayden central vacuum with new QuietDrive attachments, 6 ports plus dustpan kicks in Kitchen & MBA. Other improvements include all stone front, french doors, retaining wall, river rock stone patio, entire house re-wrapped and sealed for energy efficiency, wood trim wrapped in aluminum, composite MBR balcony, creek bed erosion prevention. All appliances convey as-is. LED lighting, includes over & under cabinet. Upgraded cellular security system owned without contract. Schagrin Gas is year-to-year contract. Oversized garage, 18x22 with 7x5 bump out to access to Jacuzzi motor.
Location
State MD
County Cecil
Zoning NAR
Direction Southeast
Rooms
Other Rooms Dining Room, Primary Bedroom, Bedroom 2, Bedroom 3, Kitchen, Game Room, Great Room, Laundry, Office, Utility Room, Primary Bathroom
Basement Connecting Stairway, Improved, Interior Access, Outside Entrance, Side Entrance, Sump Pump, Walkout Level
Main Level Bedrooms 1
Interior
Interior Features Built-Ins, Carpet, Ceiling Fan(s), Central Vacuum, Floor Plan - Open, Recessed Lighting, Window Treatments
Hot Water Propane, Tankless
Heating Forced Air, Programmable Thermostat
Cooling Ceiling Fan(s), Central A/C, Dehumidifier, Programmable Thermostat
Flooring Carpet, Tile/Brick, Vinyl
Fireplaces Number 1
Fireplaces Type Gas/Propane
Equipment Built-In Microwave, Central Vacuum, Dishwasher, Dryer - Front Loading, Dryer - Gas, Energy Efficient Appliances, Oven/Range - Gas, Refrigerator, Washer - Front Loading, Water Heater - Tankless
Fireplace Y
Window Features Energy Efficient,Screens
Appliance Built-In Microwave, Central Vacuum, Dishwasher, Dryer - Front Loading, Dryer - Gas, Energy Efficient Appliances, Oven/Range - Gas, Refrigerator, Washer - Front Loading, Water Heater - Tankless
Heat Source Propane - Leased
Laundry Upper Floor
Exterior
Exterior Feature Deck(s), Patio(s), Balcony
Parking Features Garage - Front Entry, Garage Door Opener, Inside Access, Oversized
Garage Spaces 6.0
Utilities Available Cable TV, Propane
Water Access N
View Trees/Woods
Roof Type Composite
Accessibility None, Doors - Lever Handle(s)
Porch Deck(s), Patio(s), Balcony
Attached Garage 2
Total Parking Spaces 6
Garage Y
Building
Lot Description Backs to Trees, Not In Development, Trees/Wooded
Story 2
Foundation Concrete Perimeter
Sewer On Site Septic
Water Well
Architectural Style Contemporary
Level or Stories 2
Additional Building Above Grade, Below Grade
Structure Type 9'+ Ceilings,2 Story Ceilings,Vaulted Ceilings
New Construction N
Schools
Elementary Schools Elk Neck
Middle Schools North East
High Schools North East
School District Cecil County Public Schools
Others
Senior Community No
Tax ID 0805112389
Ownership Fee Simple
SqFt Source Estimated
Security Features Carbon Monoxide Detector(s),Fire Detection System,Monitored,Motion Detectors,Security System,Smoke Detector
Acceptable Financing Cash, Conventional, FHA, VA
Listing Terms Cash, Conventional, FHA, VA
Financing Cash,Conventional,FHA,VA
Special Listing Condition Standard
Read Less Info
Want to know what your home might be worth? Contact us for a FREE valuation!

Our team is ready to help you sell your home for the highest possible price ASAP

Bought with Tinamarie T Reamy • Remax Vision
GET MORE INFORMATION




