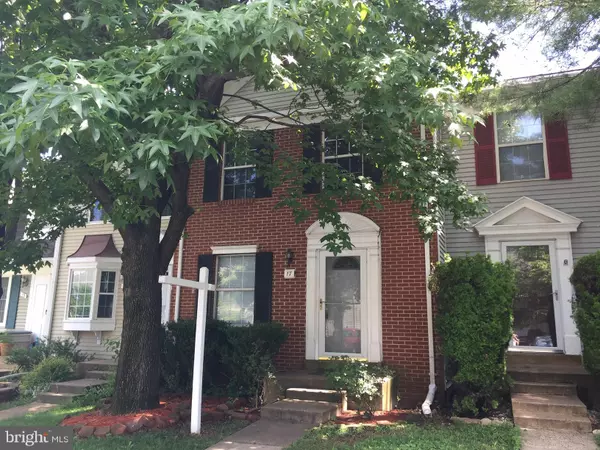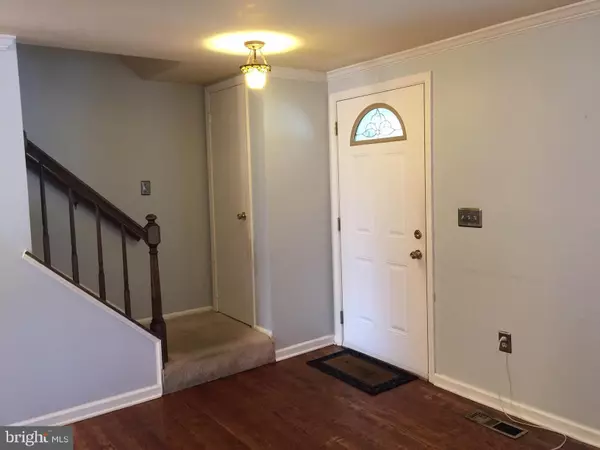For more information regarding the value of a property, please contact us for a free consultation.
Key Details
Sold Price $330,000
Property Type Townhouse
Sub Type Interior Row/Townhouse
Listing Status Sold
Purchase Type For Sale
Square Footage 1,434 sqft
Price per Sqft $230
Subdivision Countryside
MLS Listing ID VALO390024
Sold Date 08/23/19
Style Other,Traditional
Bedrooms 3
Full Baths 2
Half Baths 1
HOA Fees $96/mo
HOA Y/N Y
Abv Grd Liv Area 1,044
Originating Board BRIGHT
Year Built 1986
Annual Tax Amount $3,233
Tax Year 2019
Lot Size 1,307 Sqft
Acres 0.03
Property Description
UPDATE!! Seller has agreed to offer $5000 Decorators Allowance on acceptable offer and if lender approves. Buy a home and get cash to personalize it! It doesn't get better than this! This home is in turnkey condition in beautiful Countryside. New sliders on upper and lower levels. New stove. New ceiling fans. New kitchen faucet. New thermostat. Newer refrigerator (with ice maker); newer hot water heater; newer clothes washer; newer garbage disposal and more. Fabulously located near Route 28, Algonkian Parkway, Route 7, Fairfax County Parkway. Less than 10 miles from Dulles Airport. Less than 10 miles from the Silver Line. Countryside community is designed for the enjoyment of residents offering a pool, playgrounds, tot lots, walking paths, basketball & tennis courts, community room, etc, all available at the low rate of $96/month. The wide boulevards and ample common areas impart a serenity unexpected in the hustle and bustle of the Washington DC Metro area. Smart buyers will jump at the chance to own an affordable home close to so many major employers. And still reap the benefits of a quiet oasis.
Location
State VA
County Loudoun
Zoning RESIDENTIAL
Rooms
Other Rooms Living Room, Kitchen, Family Room, Additional Bedroom
Basement Full, Outside Entrance, Rear Entrance, Walkout Level, Improved, Heated, Fully Finished, Daylight, Full
Interior
Interior Features Attic, Carpet, Ceiling Fan(s), Floor Plan - Traditional, Kitchen - Eat-In, Kitchen - Table Space, Walk-in Closet(s), Window Treatments, Breakfast Area
Hot Water Electric
Heating Forced Air, Heat Pump(s)
Cooling Ceiling Fan(s), Heat Pump(s), Central A/C
Flooring Laminated, Partially Carpeted, Vinyl, Ceramic Tile, Wood
Fireplaces Number 1
Fireplaces Type Wood
Equipment Built-In Microwave, Dishwasher, Disposal, Dryer, Dryer - Electric, Dryer - Front Loading, Exhaust Fan, Icemaker, Microwave, Oven - Self Cleaning, Oven - Single, Oven/Range - Electric, Refrigerator, Stove, Washer, Water Dispenser, Water Heater
Fireplace Y
Window Features Double Pane,Screens,Sliding,Vinyl Clad
Appliance Built-In Microwave, Dishwasher, Disposal, Dryer, Dryer - Electric, Dryer - Front Loading, Exhaust Fan, Icemaker, Microwave, Oven - Self Cleaning, Oven - Single, Oven/Range - Electric, Refrigerator, Stove, Washer, Water Dispenser, Water Heater
Heat Source Electric
Laundry Lower Floor
Exterior
Exterior Feature Deck(s)
Parking On Site 2
Fence Privacy, Rear, Wood
Utilities Available Under Ground
Amenities Available Basketball Courts, Bike Trail, Common Grounds, Tennis Courts, Tot Lots/Playground, Club House, Jog/Walk Path, Meeting Room, Party Room, Pool - Outdoor, Recreational Center, Swimming Pool, Water/Lake Privileges
Water Access N
View Garden/Lawn, Street, Trees/Woods
Roof Type Composite
Street Surface Black Top,Paved
Accessibility None
Porch Deck(s)
Road Frontage City/County
Garage N
Building
Lot Description Backs - Open Common Area, Front Yard, Landscaping, PUD, Trees/Wooded
Story 3+
Foundation Slab
Sewer Public Sewer
Water Public
Architectural Style Other, Traditional
Level or Stories 3+
Additional Building Above Grade, Below Grade
Structure Type Dry Wall
New Construction N
Schools
Elementary Schools Countryside
Middle Schools River Bend
High Schools Potomac Falls
School District Loudoun County Public Schools
Others
HOA Fee Include Common Area Maintenance,Management,Reserve Funds,Snow Removal,Pool(s),Recreation Facility,Trash
Senior Community No
Tax ID 027161723000
Ownership Fee Simple
SqFt Source Assessor
Horse Property N
Special Listing Condition Standard
Read Less Info
Want to know what your home might be worth? Contact us for a FREE valuation!

Our team is ready to help you sell your home for the highest possible price ASAP

Bought with Mai H Tang • Pearson Smith Realty, LLC
GET MORE INFORMATION




