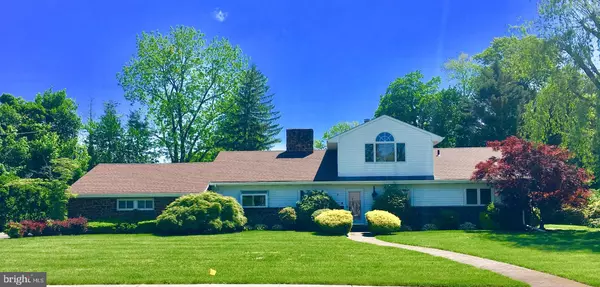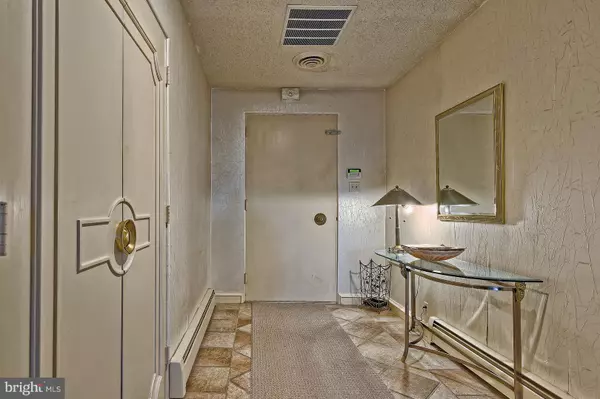Bought with Russell Franzen • BHHS Fox & Roach-Mullica Hill South
For more information regarding the value of a property, please contact us for a free consultation.
Key Details
Sold Price $250,000
Property Type Single Family Home
Sub Type Detached
Listing Status Sold
Purchase Type For Sale
Square Footage 3,973 sqft
Price per Sqft $62
Subdivision None Available
MLS Listing ID NJCB116538
Sold Date 08/23/19
Style Raised Ranch/Rambler
Bedrooms 3
Full Baths 3
HOA Y/N N
Abv Grd Liv Area 3,973
Year Built 1953
Annual Tax Amount $7,189
Tax Year 2019
Lot Size 0.519 Acres
Property Sub-Type Detached
Source BRIGHT
Property Description
Welcome to 9 Northwood Drive! A beautiful, desirable, and peaceful neighborhood within the City of Vineland awaits you. This custom, stone faced, ranch style home features just under 4000 square feet of interior living space with a four zone heating and cooling system. The kitchen is set directly off of the foyer with a separate breakfast room and formal dining area. The dining area transitions smoothly into the living room with one of two gas fireplaces as the focal point. Large six foot high windows create an open concept feel into a large sun room filled with natural daylight and high vaulted celings. A sitting room, wet bar, office, two bedrooms, and two full baths complete this main living area. Follow the custom open faced, wooden staircase to your second floor master suite. Vaulted bedroom and bathroom ceilings create the grand feel of this space. A dual sided gas fireplace separates the bedroom from the oversized master bathroom with whirlpool style tub, stand up shower stall, double sinks, and walk in closet. Along with the interior floorpan, the backyard was specifically built for entertaining. A 20x20 in ground, heated pool, with newly installed pool liner withelectronically retractable pool cover is surrounded by concrete pavers, sitting walls, and a large cooking space with built in gas grill. The pool house encloses and protects pool equipment and offers an outside bathroom complete with a full bath. The entire property is equipped with an underground lawn and garden bed irrigation system. At the rear of the residence you will find access to the two car garage with newly installed garage doors and kitchen door access. The roof is one year old and the gutters and down spouts were just replaced! This home was custom designed and truly one of a kind.
Location
State NJ
County Cumberland
Area Vineland City (20614)
Zoning RES
Direction West
Rooms
Other Rooms Living Room, Dining Room, Primary Bedroom, Sitting Room, Bedroom 2, Kitchen, Family Room, Foyer, Breakfast Room, Sun/Florida Room, Office, Bathroom 1, Bathroom 2, Primary Bathroom
Main Level Bedrooms 2
Interior
Interior Features Primary Bath(s), Skylight(s), Sprinkler System, Walk-in Closet(s), Wet/Dry Bar, WhirlPool/HotTub, Entry Level Bedroom, Dining Area, Floor Plan - Open
Hot Water Natural Gas
Heating Baseboard - Hot Water
Cooling Central A/C
Flooring Carpet, Ceramic Tile
Fireplaces Type Gas/Propane
Equipment Dishwasher, Dryer, Refrigerator, Oven - Single, Stove, Washer
Furnishings Yes
Fireplace Y
Window Features Skylights
Appliance Dishwasher, Dryer, Refrigerator, Oven - Single, Stove, Washer
Heat Source Natural Gas
Laundry Main Floor
Exterior
Exterior Feature Patio(s)
Parking Features Inside Access, Garage Door Opener, Garage - Rear Entry, Additional Storage Area
Garage Spaces 6.0
Fence Decorative, Wood
Pool In Ground, Heated
Water Access N
Roof Type Shingle
Accessibility Other
Porch Patio(s)
Attached Garage 2
Total Parking Spaces 6
Garage Y
Building
Story 2
Foundation Crawl Space
Sewer Public Sewer
Water Public
Architectural Style Raised Ranch/Rambler
Level or Stories 2
Additional Building Above Grade, Below Grade
Structure Type Vaulted Ceilings
New Construction N
Schools
High Schools Vineland
School District City Of Vineland Board Of Education
Others
Senior Community No
Tax ID 14-03112-00021
Ownership Fee Simple
SqFt Source Estimated
Security Features Intercom,Security System
Acceptable Financing Cash, FHA, VA, Conventional
Horse Property N
Listing Terms Cash, FHA, VA, Conventional
Financing Cash,FHA,VA,Conventional
Special Listing Condition Standard
Read Less Info
Want to know what your home might be worth? Contact us for a FREE valuation!

Our team is ready to help you sell your home for the highest possible price ASAP




