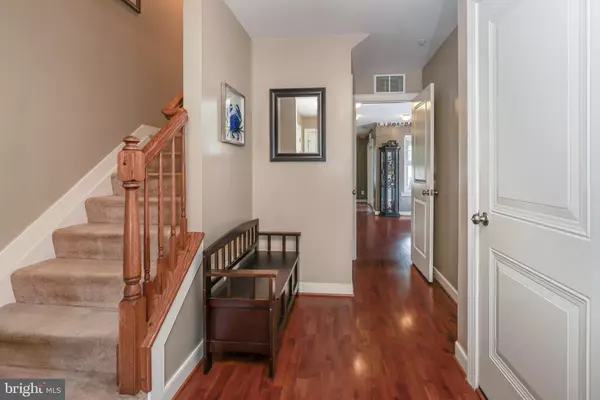For more information regarding the value of a property, please contact us for a free consultation.
Key Details
Sold Price $229,900
Property Type Townhouse
Sub Type End of Row/Townhouse
Listing Status Sold
Purchase Type For Sale
Square Footage 1,791 sqft
Price per Sqft $128
Subdivision Chesapeake Club
MLS Listing ID MDCC165194
Sold Date 08/23/19
Style Traditional
Bedrooms 3
Full Baths 2
Half Baths 2
HOA Fees $40/ann
HOA Y/N Y
Abv Grd Liv Area 1,380
Originating Board BRIGHT
Year Built 2014
Annual Tax Amount $2,353
Tax Year 2018
Lot Size 632 Sqft
Acres 0.01
Lot Dimensions x 0.00
Property Description
Pride of ownership shows in the beautiful three story, stone front, end unit home in Chesapeake Bay. Spacious kitchen with custom cabinets, upgrades appliances including a Bosch conventional oven, island and pantry. This is one of the largest models offering bump outs on all levels. Very open layout, upgraded laminate flooring and carpet. Master suite offers walk-in closet, vaulted ceilings and private bath with custom tile. Large deck with custom privacy wall-perfect to entertain on those summer evenings. First level is completely finished and leads to patio and fully fenced back yard with vinyl fencing. Minutes from downtown North East and local marinas.
Location
State MD
County Cecil
Zoning RM
Rooms
Basement Connecting Stairway, Fully Finished, Walkout Level, Garage Access, Rough Bath Plumb
Interior
Interior Features Carpet, Ceiling Fan(s), Family Room Off Kitchen, Floor Plan - Open, Kitchen - Gourmet, Kitchen - Island, Primary Bath(s), Pantry, Upgraded Countertops, Walk-in Closet(s)
Hot Water Propane
Heating Heat Pump(s)
Cooling Central A/C
Flooring Carpet, Ceramic Tile, Laminated
Equipment Built-In Microwave, Dishwasher, Oven - Single, Refrigerator, Water Heater
Window Features Double Pane
Appliance Built-In Microwave, Dishwasher, Oven - Single, Refrigerator, Water Heater
Heat Source Propane - Leased
Laundry Basement
Exterior
Exterior Feature Deck(s)
Parking Features Basement Garage
Garage Spaces 1.0
Fence Vinyl, Privacy
Utilities Available Propane, Cable TV
Amenities Available Jog/Walk Path, Common Grounds
Water Access N
View Garden/Lawn, Trees/Woods
Roof Type Shingle
Accessibility None
Porch Deck(s)
Attached Garage 1
Total Parking Spaces 1
Garage Y
Building
Story 3+
Sewer Public Sewer
Water Public
Architectural Style Traditional
Level or Stories 3+
Additional Building Above Grade, Below Grade
Structure Type Dry Wall,Vaulted Ceilings
New Construction N
Schools
Elementary Schools Elk Neck
Middle Schools North East
High Schools North East
School District Cecil County Public Schools
Others
HOA Fee Include Common Area Maintenance
Senior Community No
Tax ID 05-138212
Ownership Fee Simple
SqFt Source Assessor
Acceptable Financing Cash, Conventional, FHA, USDA, VA
Listing Terms Cash, Conventional, FHA, USDA, VA
Financing Cash,Conventional,FHA,USDA,VA
Special Listing Condition Standard
Read Less Info
Want to know what your home might be worth? Contact us for a FREE valuation!

Our team is ready to help you sell your home for the highest possible price ASAP

Bought with Lori Lukeman • Long & Foster Real Estate, Inc.
GET MORE INFORMATION




