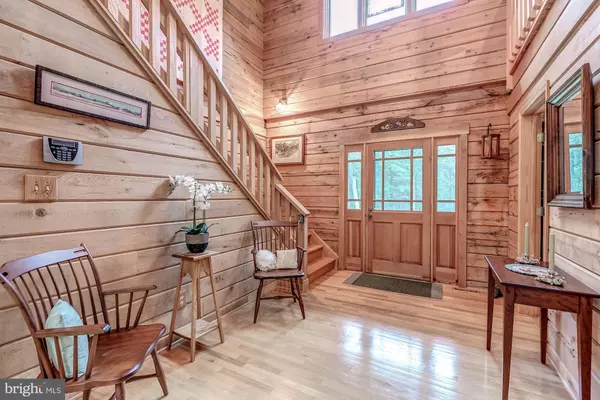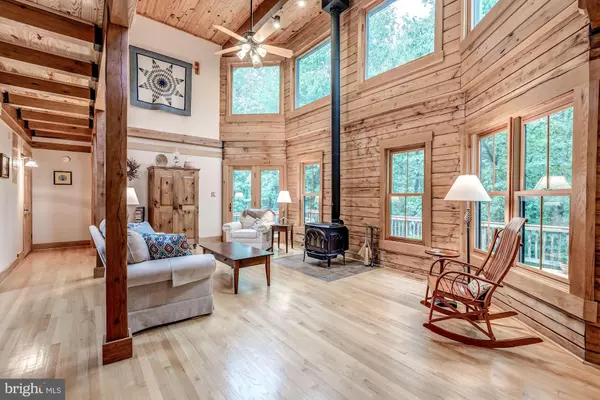For more information regarding the value of a property, please contact us for a free consultation.
Key Details
Sold Price $639,000
Property Type Single Family Home
Sub Type Detached
Listing Status Sold
Purchase Type For Sale
Square Footage 2,434 sqft
Price per Sqft $262
Subdivision None Available
MLS Listing ID VALO388848
Sold Date 08/23/19
Style Log Home
Bedrooms 3
Full Baths 2
Half Baths 1
HOA Y/N N
Abv Grd Liv Area 2,434
Originating Board BRIGHT
Year Built 1999
Annual Tax Amount $6,271
Tax Year 2019
Lot Size 9.410 Acres
Acres 9.41
Property Description
Introducing Ridge Rock Ridge a well-designed and bold post and beam log home constructed with oak logs for both the color and grain as well as strength and durability. Numerous customized details built into the house from closets that could convert to an interior elevator, an abundance of windows to capture the views and plenty of storage both inside and out. Meticulously maintained inside and out and nestled on just under 10 acres overlooking the town of Leesburg in the distance, this 3 bedroom, 2.5 bath home features a welcoming front porch, office, loft retreat and large back deck with a lovely covered porch. The practical and pretty gourmet kitchen has quartz countertops, Kitchen Aid and GE appliances as well as double ovens that will appeal to any chef. The stunning two-story family room with sky lights and exposed beams provides an abundance of natural light. In the lower level a storage/workshop and built in outside shed are a hobbyist's dream! A permanent whole-home Kohler generator is at the ready with a 500 gallon in-ground propane tank. This low maintenance private and quiet wooded lot with a groomed lawn for play or gardens is a short distance to downtown Leesburg, the toll road and the hub of all the great new activity in Lucketts.Gorgeous views, rustic charm, modern conveniences and peaceful Loudoun County living with access to the property from Rt 7W through Waterford on Rt 9 or Rt 15N to NewValley Church Rd. FIOS in place adds to exceptional value of this beautiful log home that is neat as a pin.
Location
State VA
County Loudoun
Zoning AR1
Rooms
Other Rooms Primary Bedroom, Bedroom 2, Bedroom 3, Kitchen, Family Room
Basement Full, Walkout Level
Main Level Bedrooms 1
Interior
Interior Features Ceiling Fan(s), Combination Kitchen/Dining, Entry Level Bedroom, Exposed Beams, Kitchen - Island, Recessed Lighting, Skylight(s), Upgraded Countertops, Walk-in Closet(s), Wood Floors, Wood Stove, Carpet
Hot Water Propane
Heating Forced Air
Cooling Central A/C
Flooring Hardwood
Equipment Built-In Microwave, Cooktop, Dishwasher, Disposal, Dryer - Electric, Extra Refrigerator/Freezer, Freezer, Humidifier, Icemaker, Oven - Double, Oven - Wall, Refrigerator, Washer, Water Conditioner - Owned, Water Heater
Appliance Built-In Microwave, Cooktop, Dishwasher, Disposal, Dryer - Electric, Extra Refrigerator/Freezer, Freezer, Humidifier, Icemaker, Oven - Double, Oven - Wall, Refrigerator, Washer, Water Conditioner - Owned, Water Heater
Heat Source Propane - Leased, Propane - Owned
Laundry Main Floor
Exterior
Exterior Feature Deck(s), Porch(es)
Parking Features Additional Storage Area, Garage - Side Entry, Inside Access
Garage Spaces 2.0
Water Access N
Roof Type Fiberglass,Shingle
Accessibility Level Entry - Main
Porch Deck(s), Porch(es)
Attached Garage 2
Total Parking Spaces 2
Garage Y
Building
Story 3+
Sewer Perc Approved Septic, Gravity Sept Fld
Water Well
Architectural Style Log Home
Level or Stories 3+
Additional Building Above Grade, Below Grade
New Construction N
Schools
Elementary Schools Lucketts
Middle Schools Smart'S Mill
High Schools Tuscarora
School District Loudoun County Public Schools
Others
Senior Community No
Tax ID 223469390000
Ownership Fee Simple
SqFt Source Estimated
Security Features Electric Alarm
Special Listing Condition Standard
Read Less Info
Want to know what your home might be worth? Contact us for a FREE valuation!

Our team is ready to help you sell your home for the highest possible price ASAP

Bought with Jessie C Saucer • Long & Foster Real Estate, Inc.
GET MORE INFORMATION




