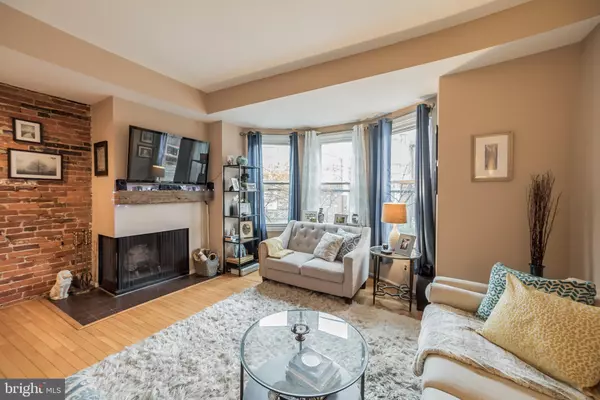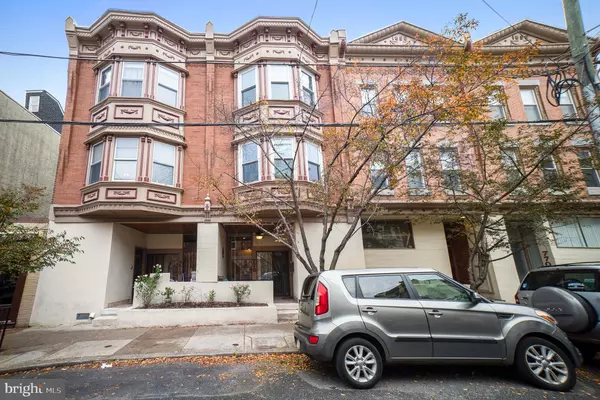For more information regarding the value of a property, please contact us for a free consultation.
Key Details
Sold Price $325,000
Property Type Condo
Sub Type Condo/Co-op
Listing Status Sold
Purchase Type For Sale
Square Footage 1,300 sqft
Price per Sqft $250
Subdivision Queen Village
MLS Listing ID PAPH721354
Sold Date 08/23/19
Style Straight Thru
Bedrooms 2
Full Baths 1
Half Baths 1
Condo Fees $435/mo
HOA Y/N N
Abv Grd Liv Area 1,300
Originating Board BRIGHT
Year Built 1900
Annual Tax Amount $4,121
Tax Year 2019
Lot Dimensions 0.00 x 0.00
Property Description
Location! Location! Dramatic Floor Plan. 2 Bedroom + Office, 1.5 Bath Condo with Private Entrance and Lots of Exposed Brick and Character. Located in Queen Village Mews.First Floor: Lovely Private Entrance leads you to a Foyer with Exposed Brick and Large Coat Closet. Wonderful Sitting Room/Dining Room with Great Light and Glass Sliding Doors leading to your Own Private Patio. A Full Kitchen with Large Pantry, Quartz Counter-tops, Stainless Steel Appliances and Tile Backsplash. Straight Stairs with a Wall of Exposed Brick leads you to a Large 2nd Floor Living Room with Hardwood Floors, Lots of Natural Light and a Wood Burning Fireplace. A Separate Office with Window and a Powder Room with Marble Floors and Exposed Brick.Next Level: Light Filled Large Front Bedroom with 3 Bay Windows Across, Exposed Brick, Walk in Closet + a Separate Vanity Area. A Full Tile Bath and Second Bedroom with a Juliet Balcony.Basement has Washer, Dryer and Storage.This Unit is one of the only units that has a Private Entrance and your own Private Basement.Queen Village Mews also has a Beautiful Landscaped Common Courtyard in the rear of the building.Located in the Heart of Queen Village. Meredith Catchment. Easy to Show. Seller will pay first 6 months of condo fees with exceptable offer to seller.
Location
State PA
County Philadelphia
Area 19147 (19147)
Zoning RM1
Rooms
Basement Unfinished
Interior
Heating Forced Air
Cooling Central A/C
Flooring Hardwood, Carpet
Fireplaces Type Wood
Fireplace Y
Heat Source Natural Gas
Exterior
Water Access N
Accessibility None
Garage N
Building
Story 3+
Sewer Public Sewer
Water Public
Architectural Style Straight Thru
Level or Stories 3+
Additional Building Above Grade, Below Grade
New Construction N
Schools
School District The School District Of Philadelphia
Others
Senior Community No
Tax ID 888020102
Ownership Condominium
Horse Property N
Special Listing Condition Standard
Read Less Info
Want to know what your home might be worth? Contact us for a FREE valuation!

Our team is ready to help you sell your home for the highest possible price ASAP

Bought with Kathleen V Conway • BHHS Fox & Roach-Center City Walnut
GET MORE INFORMATION




