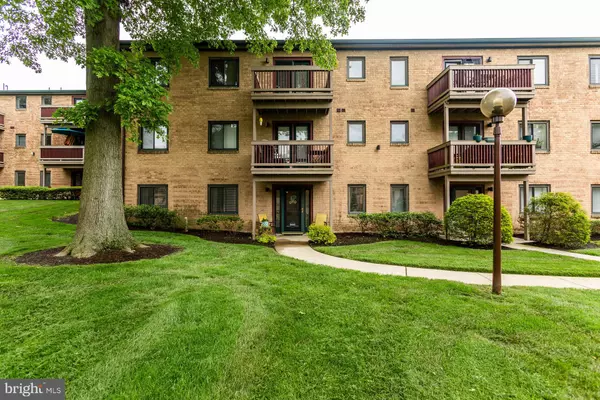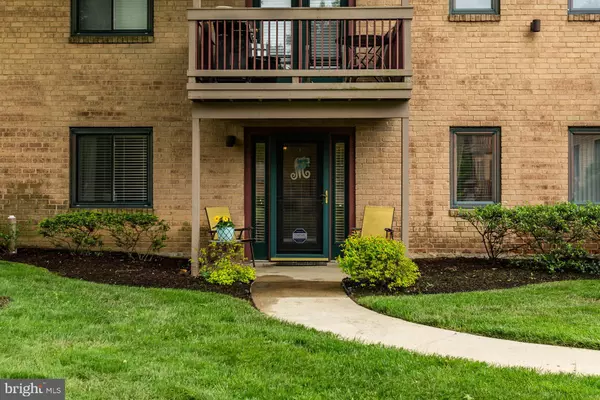For more information regarding the value of a property, please contact us for a free consultation.
Key Details
Sold Price $121,000
Property Type Single Family Home
Sub Type Unit/Flat/Apartment
Listing Status Sold
Purchase Type For Sale
Subdivision Paladin Club
MLS Listing ID DENC478256
Sold Date 08/22/19
Style Unit/Flat
Bedrooms 2
Full Baths 1
HOA Fees $247/mo
HOA Y/N Y
Originating Board BRIGHT
Year Built 2004
Annual Tax Amount $1,518
Tax Year 2018
Lot Dimensions 0.00 x 0.00
Property Description
Country club style, low maintenance living at the Paladin Club. This fully renovated, two bedroom, first floor condominium features fresh paint, new floors, spacious living room, eat-in kitchen with stainless steel appliances, and large master bedroom with en-suite bathroom. Convenient one floor living with private patio door entrance from courtyard with a walk way to parking area. The Paladin Club is conveniently located near parks, shopping, restaurants, museums, and major highways.
Location
State DE
County New Castle
Area Brandywine (30901)
Zoning NCAP
Rooms
Other Rooms Living Room, Dining Room, Primary Bedroom, Kitchen
Main Level Bedrooms 2
Interior
Interior Features Breakfast Area, Ceiling Fan(s), Dining Area, Floor Plan - Open, Kitchen - Eat-In, Pantry, Window Treatments
Hot Water Electric
Heating Forced Air
Cooling Central A/C, Ceiling Fan(s)
Flooring Laminated
Equipment Disposal, Dryer, Oven/Range - Electric, Refrigerator, Stainless Steel Appliances, Washer, Water Heater
Furnishings No
Fireplace N
Appliance Disposal, Dryer, Oven/Range - Electric, Refrigerator, Stainless Steel Appliances, Washer, Water Heater
Heat Source Natural Gas
Laundry Main Floor, Dryer In Unit, Has Laundry, Washer In Unit
Exterior
Exterior Feature Patio(s)
Amenities Available Gated Community
Water Access N
Accessibility Level Entry - Main, Doors - Swing In, Mobility Improvements
Porch Patio(s)
Garage N
Building
Story 3+
Unit Features Garden 1 - 4 Floors
Sewer Public Sewer
Water Public
Architectural Style Unit/Flat
Level or Stories 3+
Additional Building Above Grade, Below Grade
Structure Type Dry Wall
New Construction N
Schools
Elementary Schools Mount Pleasant
Middle Schools Dupont
High Schools Brandywine
School District Brandywine
Others
Pets Allowed Y
HOA Fee Include Ext Bldg Maint,Lawn Maintenance,Lawn Care Front,Lawn Care Rear,Management,Snow Removal,Trash,Insurance,Sewer,All Ground Fee
Senior Community No
Tax ID 06-145.00-022.C.8902
Ownership Condominium
Acceptable Financing Cash, Conventional
Horse Property N
Listing Terms Cash, Conventional
Financing Cash,Conventional
Special Listing Condition Standard
Pets Allowed Case by Case Basis
Read Less Info
Want to know what your home might be worth? Contact us for a FREE valuation!

Our team is ready to help you sell your home for the highest possible price ASAP

Bought with Erica M Bader • Keller Williams Realty
GET MORE INFORMATION




