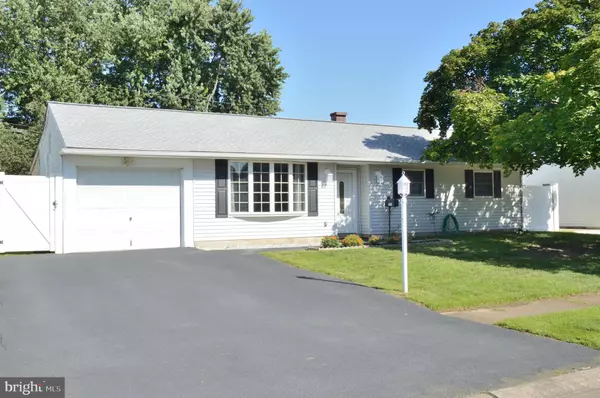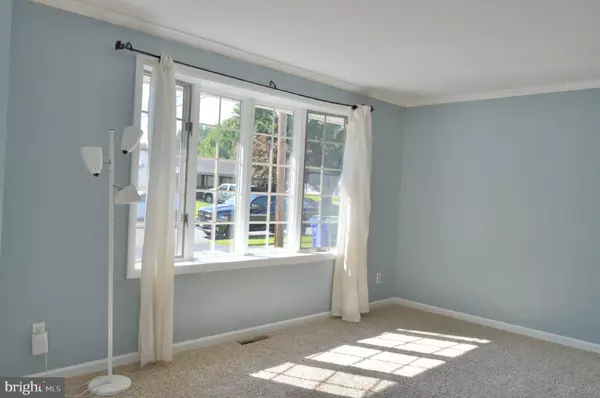For more information regarding the value of a property, please contact us for a free consultation.
Key Details
Sold Price $205,000
Property Type Single Family Home
Sub Type Detached
Listing Status Sold
Purchase Type For Sale
Square Footage 1,475 sqft
Price per Sqft $138
Subdivision Birchwood Park
MLS Listing ID DENC483498
Sold Date 08/22/19
Style Ranch/Rambler
Bedrooms 3
Full Baths 1
HOA Y/N N
Abv Grd Liv Area 1,475
Originating Board BRIGHT
Year Built 1957
Annual Tax Amount $1,436
Tax Year 2018
Lot Size 7,841 Sqft
Acres 0.18
Lot Dimensions 70.00 x 115.00
Property Description
This well maintained ranch home features a very large family room addition and boasts a handy office as well. This home also has a garage. The roof and natural gas furnace are LESS THAN 3 years new and the central air was just installed. You enter the home through the bright living room with its bay window and has a large opening to the dining room which gives the dining room lots of natural light. The kitchen has a good amount of counter space, a dishwasher and a gas self-cleaning range. There is a pass through to the big family room (31 feet long) and a double sink with disposal. The family room has a floor to ceiling brick raised hearth wood burning FIREPLACE and sliders to the porch with the included hot tub! There is access to the garage from the porch so you can get into the house without having to go back out in the rain or snow. Just off of the family room is a room that would be perfect for a home office. Windows are insulated glass and the bathroom is in fine shape. There are three bedrooms. In addition to the screened porch you will also find a paver patio in the big FENCED back yard . You have your choice of Verizon Fios or Xfinity. The washer, dryer, refrigerator, hot tub and microwave are all included. Easy access to I-95 and 273.
Location
State DE
County New Castle
Area Newark/Glasgow (30905)
Zoning NC6.5
Direction West
Rooms
Other Rooms Living Room, Dining Room, Primary Bedroom, Bedroom 2, Kitchen, Family Room, Bedroom 1, Office
Main Level Bedrooms 3
Interior
Interior Features Attic, Attic/House Fan, Carpet, Ceiling Fan(s), Family Room Off Kitchen
Hot Water Natural Gas
Heating Forced Air
Cooling Central A/C
Fireplaces Number 1
Fireplaces Type Brick, Screen, Wood
Equipment Built-In Range, Dishwasher, Disposal, Dryer, Microwave, Oven - Self Cleaning, Oven/Range - Gas, Range Hood, Refrigerator, Washer
Fireplace Y
Window Features Double Pane
Appliance Built-In Range, Dishwasher, Disposal, Dryer, Microwave, Oven - Self Cleaning, Oven/Range - Gas, Range Hood, Refrigerator, Washer
Heat Source Natural Gas
Laundry Main Floor
Exterior
Exterior Feature Porch(es), Patio(s), Screened
Parking Features Built In, Garage - Front Entry
Garage Spaces 5.0
Fence Fully
Utilities Available Cable TV, Fiber Optics Available
Water Access N
Accessibility None
Porch Porch(es), Patio(s), Screened
Attached Garage 1
Total Parking Spaces 5
Garage Y
Building
Story 1
Foundation Slab
Sewer Public Sewer
Water Public
Architectural Style Ranch/Rambler
Level or Stories 1
Additional Building Above Grade, Below Grade
New Construction N
Schools
Elementary Schools Gallaher
Middle Schools Shue-Medill
High Schools Christiana
School District Christina
Others
Senior Community No
Tax ID 09-023.30-367
Ownership Fee Simple
SqFt Source Assessor
Security Features Security System
Acceptable Financing Cash, Conventional, FHA, VA
Listing Terms Cash, Conventional, FHA, VA
Financing Cash,Conventional,FHA,VA
Special Listing Condition Standard
Read Less Info
Want to know what your home might be worth? Contact us for a FREE valuation!

Our team is ready to help you sell your home for the highest possible price ASAP

Bought with Diana V Perez • RE/MAX Excellence
GET MORE INFORMATION




