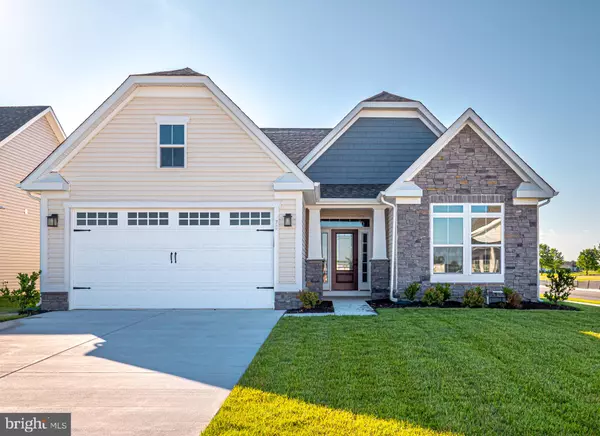For more information regarding the value of a property, please contact us for a free consultation.
Key Details
Sold Price $299,990
Property Type Single Family Home
Sub Type Detached
Listing Status Sold
Purchase Type For Sale
Square Footage 1,858 sqft
Price per Sqft $161
Subdivision Heritage Shores
MLS Listing ID DESU138538
Sold Date 07/31/19
Style Ranch/Rambler
Bedrooms 3
Full Baths 2
HOA Fees $235/mo
HOA Y/N Y
Abv Grd Liv Area 1,858
Originating Board BRIGHT
Year Built 2019
Annual Tax Amount $2,300
Lot Size 5,976 Sqft
Acres 0.14
Lot Dimensions 92.00 x 65.00
Property Description
This remarkable new construction, quick move in home could be yours NOW! The Brentwood floor plan has everything you could possibly need. This amenity-filled resort community, Legacy at Heritage Shores, consistently wins prestigious nation-wide awards including Best Retirement Community, Best Active Adult Community in the Country, and one of the Best Places to Retire in the US and once you're here, you'll see why!*The low-maintenance lifestyle at Legacy at Heritage Shores means that, finally, your life is all about what you want to do, not what you have to do. Your neighbors will become friends in this close-knit community. Start your days in the 28,000 sq. ft. luxurious clubhouse with card and game rooms, arts & crafts room, wood-working shop, computer rooms, libraries and more. Our full-time Lifestyles Director manages over 30 social clubs and activity planning. When the weather is right, hop in a golf cart to play a round at the Arthur Hills designed 18-hole golf course, complete with pro shop! The builder is offering $3,000 in closing cost assistance with the use of their in house mortgage company. Please ask for more details!
Location
State DE
County Sussex
Area Northwest Fork Hundred (31012)
Zoning Q
Direction Southeast
Rooms
Other Rooms Dining Room, Primary Bedroom, Sitting Room, Bedroom 2, Bedroom 3, Kitchen, Foyer, Great Room, Laundry, Bathroom 2, Primary Bathroom
Main Level Bedrooms 3
Interior
Interior Features Ceiling Fan(s), Combination Kitchen/Dining, Crown Moldings, Dining Area, Entry Level Bedroom, Floor Plan - Open, Upgraded Countertops, Walk-in Closet(s), Kitchen - Island
Hot Water Natural Gas, Tankless
Heating Forced Air
Cooling Central A/C
Flooring Vinyl, Carpet, Ceramic Tile
Fireplaces Number 1
Fireplaces Type Gas/Propane, Mantel(s)
Equipment Oven/Range - Gas, Stainless Steel Appliances, Refrigerator, Washer, Dryer, Microwave, Dishwasher
Furnishings No
Fireplace Y
Window Features Double Pane
Appliance Oven/Range - Gas, Stainless Steel Appliances, Refrigerator, Washer, Dryer, Microwave, Dishwasher
Heat Source Natural Gas
Laundry Hookup
Exterior
Exterior Feature Patio(s)
Parking Features Garage - Front Entry
Garage Spaces 4.0
Utilities Available Under Ground
Amenities Available Club House, Common Grounds, Community Center, Fitness Center, Golf Course, Jog/Walk Path, Pool - Outdoor, Retirement Community, Swimming Pool, Tennis Courts
Water Access N
Roof Type Shingle
Accessibility Doors - Lever Handle(s), Level Entry - Main, No Stairs
Porch Patio(s)
Attached Garage 2
Total Parking Spaces 4
Garage Y
Building
Story 1
Foundation Slab
Sewer Public Sewer
Water Public
Architectural Style Ranch/Rambler
Level or Stories 1
Additional Building Above Grade, Below Grade
Structure Type Dry Wall,Tray Ceilings
New Construction Y
Schools
School District Woodbridge
Others
Senior Community Yes
Age Restriction 55
Tax ID 131-14.00-715.00
Ownership Fee Simple
SqFt Source Estimated
Security Features Carbon Monoxide Detector(s),Smoke Detector
Acceptable Financing Cash, Conventional, FHA, USDA, VA
Horse Property N
Listing Terms Cash, Conventional, FHA, USDA, VA
Financing Cash,Conventional,FHA,USDA,VA
Special Listing Condition Standard
Read Less Info
Want to know what your home might be worth? Contact us for a FREE valuation!

Our team is ready to help you sell your home for the highest possible price ASAP

Bought with Debra J Shearer • Active Adults Realty
GET MORE INFORMATION




