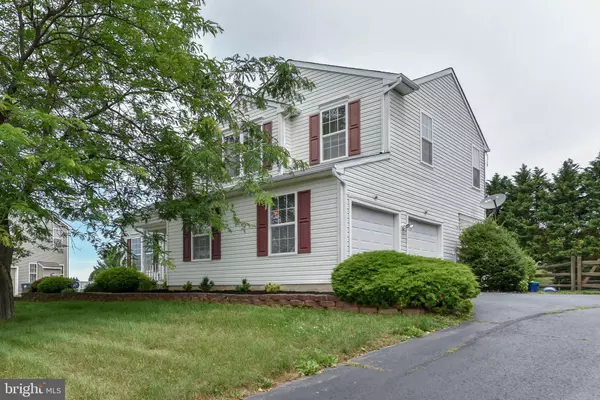For more information regarding the value of a property, please contact us for a free consultation.
Key Details
Sold Price $330,000
Property Type Single Family Home
Sub Type Detached
Listing Status Sold
Purchase Type For Sale
Square Footage 2,025 sqft
Price per Sqft $162
Subdivision Colton Meadow
MLS Listing ID DENC480658
Sold Date 08/20/19
Style Contemporary
Bedrooms 4
Full Baths 2
Half Baths 1
HOA Fees $25/ann
HOA Y/N Y
Abv Grd Liv Area 2,025
Originating Board BRIGHT
Year Built 1997
Annual Tax Amount $2,559
Tax Year 2018
Lot Size 0.390 Acres
Acres 0.39
Lot Dimensions 84.30 x 171.30
Property Description
COLTON MEADOWS - Spacious 4 bedroom / 2.5 bathroom home located on a PRIME LOT! Enter into the 2-story foyer which features FRESH PAINT throughout and hardwood floors that flow into the living room & dining room areas. A pitched cathedral ceiling adds elegance to the living room space. The formal dining room boasts chair rail, crown molding and a serene view of the wooded space that backs to this yard. The eat-in kitchen includes recessed lighting, double sinks, gas cooking, a pantry, an island, and sliding glass doors leading to the huge enclosed porch. Attached to the porch is a sizeable deck that steps down to the yard. The HUGE YARD is fully fenced and BACKS TO WOODS for added privacy. The shed is included for all of your outdoor storage needs. Back inside and also on the first floor you will find a family room, powder room, several coat closets & access to the side-turned 2-CAR GARAGE. The family room with a gas fireplace sits just beside the kitchen & is the perfect place to relax with family & friends. A beautiful split-staircase leads to the upper level which features 4 bedrooms and 2 full baths. The master bedroom has a pitched ceiling, 2 WALK-IN CLOSETS, & a 5-Piece Master Bath with tile floors and a soaking tub. The 3 additional bedrooms all offer good size closets. A 2nd full bath is located in the hall and has tile flooring. Also on the upper level is the 2ND FLOOR LAUNDRY ROOM (for the ultimate convenience!). Tons of extra living space can be found in the FINISHED BASEMENT, where there are 2 open rooms to be enjoyed. Additionally, an unfinished room in the basement is available for TONS OF STORAGE space. This home also features a BRAND NEW ROOF on both the home & shed! With ALL APPLIANCES INCLUDED, this home is ready for you to move right in. Call to schedule your tour today, before it's too late!
Location
State DE
County New Castle
Area New Castle/Red Lion/Del.City (30904)
Zoning NC21
Rooms
Other Rooms Living Room, Dining Room, Primary Bedroom, Bedroom 2, Bedroom 3, Bedroom 4, Kitchen, Family Room, Great Room, Laundry
Basement Full, Fully Finished
Interior
Interior Features Ceiling Fan(s), Chair Railings, Crown Moldings, Double/Dual Staircase, Kitchen - Eat-In, Kitchen - Island, Primary Bath(s), Recessed Lighting, Pantry, Walk-in Closet(s), Wood Floors
Heating Forced Air
Cooling Central A/C
Flooring Hardwood, Carpet
Fireplaces Number 1
Fireplaces Type Gas/Propane
Fireplace Y
Heat Source Natural Gas
Laundry Upper Floor
Exterior
Exterior Feature Deck(s), Patio(s), Screened
Garage Garage - Rear Entry, Garage Door Opener, Inside Access
Garage Spaces 2.0
Fence Fully
Water Access N
Accessibility None
Porch Deck(s), Patio(s), Screened
Attached Garage 2
Total Parking Spaces 2
Garage Y
Building
Lot Description Backs to Trees
Story 2
Sewer Public Sewer
Water Public
Architectural Style Contemporary
Level or Stories 2
Additional Building Above Grade, Below Grade
New Construction N
Schools
School District Colonial
Others
Senior Community No
Tax ID 12-027.20-141
Ownership Fee Simple
SqFt Source Assessor
Security Features Security System
Special Listing Condition Standard
Read Less Info
Want to know what your home might be worth? Contact us for a FREE valuation!

Our team is ready to help you sell your home for the highest possible price ASAP

Bought with Jennifer E Kulas • BHHS Fox & Roach-Concord
GET MORE INFORMATION




