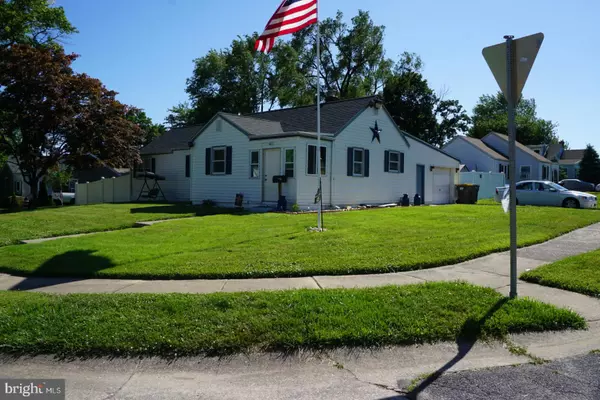For more information regarding the value of a property, please contact us for a free consultation.
Key Details
Sold Price $175,000
Property Type Single Family Home
Sub Type Detached
Listing Status Sold
Purchase Type For Sale
Square Footage 1,175 sqft
Price per Sqft $148
Subdivision Wilm Manor Gardens
MLS Listing ID DENC481812
Sold Date 08/20/19
Style Ranch/Rambler
Bedrooms 2
Full Baths 1
HOA Y/N N
Abv Grd Liv Area 1,175
Originating Board BRIGHT
Year Built 1950
Annual Tax Amount $1,208
Tax Year 2018
Lot Size 10,454 Sqft
Acres 0.24
Lot Dimensions 105.70 x 100.00
Property Description
OWNERS WILL REPLACE MASTER BEDROOM CARPET BEFORE CLOSING. Wonderful opportunity for a first-time homebuyer. This well cared for ranch home features a spacious 2 car garage that would be perfect for work and/or auto space or even as additional living space, a large backyard with a newly installed fence(2018) that includes a beautiful wooden deck(2016) and spacious shed. This home offers a large master bedroom that features a large walk-in closet, an adjoining room with beautifully refinished hardwood floors that would be perfect for a nursery/office/spare bedroom. Recent updates include brand new WetProtect Pergo flooring throughout the kitchen, laundry room, and entryway(2019), architectural 30-year roof installed(2015), and a beautiully remodeled bathroom(2018). This home is conveniently located in close proximity to main highways (I-95, 141, etc.) Schedule a showing today on this beautifully maintained home!
Location
State DE
County New Castle
Area New Castle/Red Lion/Del.City (30904)
Zoning NC6.5
Rooms
Other Rooms Living Room, Dining Room, Bedroom 2, Bedroom 1, Bonus Room
Main Level Bedrooms 2
Interior
Interior Features Attic, Cedar Closet(s), Ceiling Fan(s), Crown Moldings, Walk-in Closet(s)
Hot Water Natural Gas
Heating Forced Air
Cooling Central A/C
Flooring Hardwood, Ceramic Tile, Other
Equipment Dishwasher, Dryer - Electric, ENERGY STAR Refrigerator, Washer, Oven/Range - Gas
Fireplace N
Appliance Dishwasher, Dryer - Electric, ENERGY STAR Refrigerator, Washer, Oven/Range - Gas
Heat Source Natural Gas
Laundry Main Floor
Exterior
Exterior Feature Deck(s)
Parking Features Garage - Side Entry, Inside Access, Oversized
Garage Spaces 2.0
Fence Fully, Wood, Vinyl
Water Access N
Roof Type Architectural Shingle
Accessibility None
Porch Deck(s)
Attached Garage 2
Total Parking Spaces 2
Garage Y
Building
Story 1
Sewer Public Sewer
Water Public
Architectural Style Ranch/Rambler
Level or Stories 1
Additional Building Above Grade, Below Grade
New Construction N
Schools
Elementary Schools Castle Hills
Middle Schools George Read
High Schools William Penn
School District Colonial
Others
Senior Community No
Tax ID 10-019.40-244
Ownership Fee Simple
SqFt Source Estimated
Acceptable Financing Cash, Conventional, FHA
Listing Terms Cash, Conventional, FHA
Financing Cash,Conventional,FHA
Special Listing Condition Standard
Read Less Info
Want to know what your home might be worth? Contact us for a FREE valuation!

Our team is ready to help you sell your home for the highest possible price ASAP

Bought with Kyle Lee Woolard • Empower Real Estate, LLC
GET MORE INFORMATION




