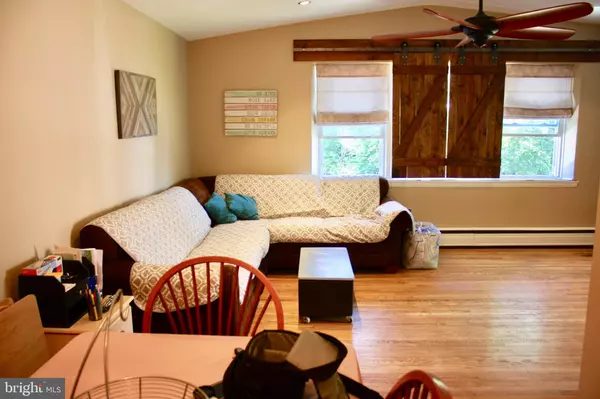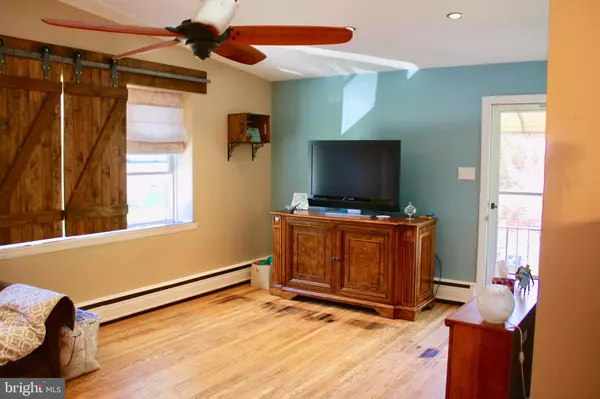For more information regarding the value of a property, please contact us for a free consultation.
Key Details
Sold Price $230,000
Property Type Single Family Home
Sub Type Twin/Semi-Detached
Listing Status Sold
Purchase Type For Sale
Square Footage 1,540 sqft
Price per Sqft $149
Subdivision Huntingdon Valley
MLS Listing ID PAMC614214
Sold Date 08/14/19
Style Raised Ranch/Rambler
Bedrooms 2
Full Baths 1
Half Baths 1
HOA Y/N N
Abv Grd Liv Area 920
Originating Board BRIGHT
Year Built 1960
Annual Tax Amount $4,102
Tax Year 2020
Lot Size 5,700 Sqft
Acres 0.13
Property Description
You will absolutely love this beautiful stone front twin home located just outside of Philadelphia in the Huntingdon Valley section of Abington Township. It features gleaming hardwood floors throughout the entire first floor, a well-appointed modern kitchen with an abundance of counter space and an open concept living and dining room. There are two large bedrooms with ample closet space, a full bathroom on the first floor and a large hallway closet. The lower level features a family room with a recently renovated half bath and sliding glass doors that open to the patio and fenced rear yard. This home lovingly maintained throughout the years with upgrades including all new windows in 2016, sliding door in 2013, a new roof in 2011, new kitchen counters 2011,a 6 foot privacy fenced in 2015 and so much more. 323 Shady lane is within walking distance to the Pennypack park/trail, Lorimer Park, public transportation, restaurants, grocery stores and so much more! Schedule your tour today, you do not want to let this one get away!
Location
State PA
County Montgomery
Area Abington Twp (10630)
Zoning H
Rooms
Basement Full
Main Level Bedrooms 2
Interior
Interior Features Ceiling Fan(s), Dining Area, Formal/Separate Dining Room, Window Treatments, Upgraded Countertops
Heating Baseboard - Hot Water
Cooling None
Flooring Hardwood, Tile/Brick, Carpet, Laminated
Equipment Dryer, Washer, Refrigerator, Oven/Range - Gas
Appliance Dryer, Washer, Refrigerator, Oven/Range - Gas
Heat Source Natural Gas
Laundry Basement
Exterior
Parking Features Garage - Front Entry
Garage Spaces 2.0
Fence Decorative, Panel, Privacy, Vinyl
Water Access N
Accessibility None
Attached Garage 1
Total Parking Spaces 2
Garage Y
Building
Story 1
Sewer Public Sewer
Water Public
Architectural Style Raised Ranch/Rambler
Level or Stories 1
Additional Building Above Grade, Below Grade
New Construction N
Schools
Middle Schools Abington Junior High School
High Schools Abington Junior
School District Abington
Others
Pets Allowed Y
Senior Community No
Tax ID 30-00-61920-006
Ownership Fee Simple
SqFt Source Estimated
Acceptable Financing Cash, Conventional, FHA, VA
Listing Terms Cash, Conventional, FHA, VA
Financing Cash,Conventional,FHA,VA
Special Listing Condition Standard
Pets Allowed No Pet Restrictions
Read Less Info
Want to know what your home might be worth? Contact us for a FREE valuation!

Our team is ready to help you sell your home for the highest possible price ASAP

Bought with Ashley Nicole Jannetti • RE/MAX Regency Realty
GET MORE INFORMATION




