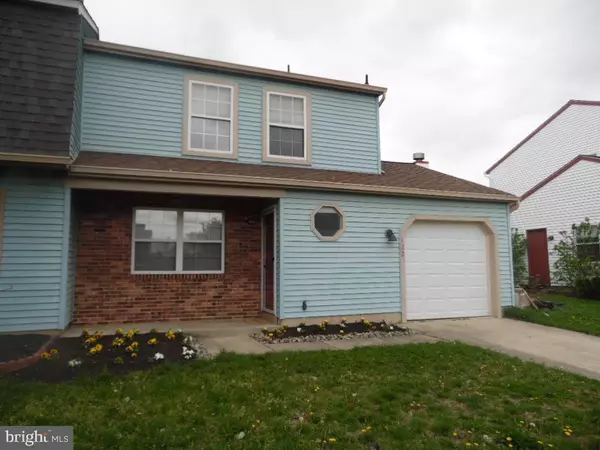For more information regarding the value of a property, please contact us for a free consultation.
Key Details
Sold Price $210,000
Property Type Single Family Home
Sub Type Twin/Semi-Detached
Listing Status Sold
Purchase Type For Sale
Square Footage 1,636 sqft
Price per Sqft $128
Subdivision High Pointe
MLS Listing ID NJGL239518
Sold Date 08/19/19
Style Colonial
Bedrooms 3
Full Baths 2
Half Baths 1
HOA Fees $16/ann
HOA Y/N Y
Abv Grd Liv Area 1,636
Originating Board BRIGHT
Year Built 1990
Annual Tax Amount $5,349
Tax Year 2018
Lot Size 3,920 Sqft
Acres 0.09
Lot Dimensions 0.00 x 0.00
Property Description
Welcome to this beautiful 3-bedroom, 2-1/2 bath home located in the High Pointe development in Mullica Hill, NJ! When you walk, you walk in, you will find a large, bright living room that leads into the kitchen and dining room area. The kitchen has been completely remodeled and features new cabinets with plenty of storage space, tile back splash, new counter tops and new stainless steel appliances. The family room boasts 9' ceilings and gas fireplace and it leads out to a fenced backyard with large patio. The backyard can also be accessed from the kitchen area. A laundry room and a powder room are also conveniently located on the main level. On the second level you will find a large Master Bedroom with plenty of closet space. Both master bath and hallway bath have been fully renovated! Two other spacious rooms with large closets complete the second level. This home has all new wood laminate flooring, new carpet, new light fixtures and has been painted throughout. A buyers dream home! Make an appointment today!!
Location
State NJ
County Gloucester
Area Harrison Twp (20808)
Zoning RES
Rooms
Other Rooms Living Room, Dining Room, Primary Bedroom, Bedroom 2, Bedroom 3, Kitchen, Family Room
Main Level Bedrooms 3
Interior
Interior Features Carpet, Ceiling Fan(s), Chair Railings, Family Room Off Kitchen, Primary Bath(s), Upgraded Countertops, Wainscotting
Heating Forced Air
Cooling Central A/C, Ceiling Fan(s)
Flooring Carpet, Ceramic Tile, Laminated
Fireplaces Number 1
Equipment Dishwasher, Disposal, Microwave, Stainless Steel Appliances
Fireplace Y
Appliance Dishwasher, Disposal, Microwave, Stainless Steel Appliances
Heat Source Natural Gas
Exterior
Fence Wood
Water Access N
Accessibility None
Garage N
Building
Story 2
Sewer Public Sewer
Water Public
Architectural Style Colonial
Level or Stories 2
Additional Building Above Grade, Below Grade
New Construction N
Schools
Elementary Schools Pleasant Valley School
High Schools Clearview Regional H.S.
School District Clearview Regional Schools
Others
Senior Community No
Tax ID 08-00036 02-00041
Ownership Fee Simple
SqFt Source Assessor
Acceptable Financing Conventional, FHA
Listing Terms Conventional, FHA
Financing Conventional,FHA
Special Listing Condition Standard
Read Less Info
Want to know what your home might be worth? Contact us for a FREE valuation!

Our team is ready to help you sell your home for the highest possible price ASAP

Bought with Dawn Proto • BHHS Fox & Roach-Mullica Hill North
GET MORE INFORMATION




