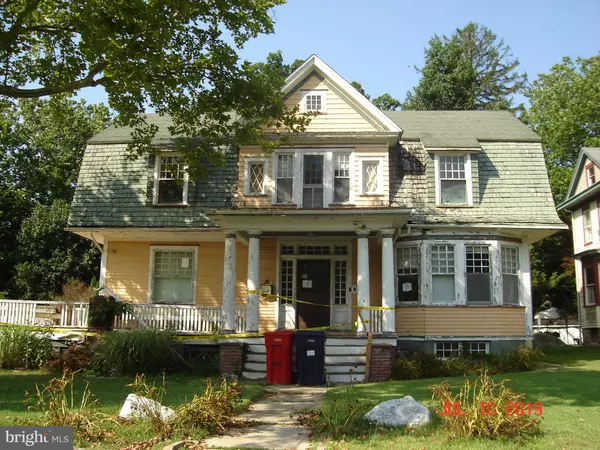For more information regarding the value of a property, please contact us for a free consultation.
Key Details
Sold Price $59,000
Property Type Single Family Home
Sub Type Detached
Listing Status Sold
Purchase Type For Sale
Square Footage 2,915 sqft
Price per Sqft $20
Subdivision None Available
MLS Listing ID NJCB121844
Sold Date 08/21/19
Style Victorian
Bedrooms 4
Full Baths 2
Half Baths 1
HOA Y/N N
Abv Grd Liv Area 2,915
Originating Board BRIGHT
Year Built 1910
Annual Tax Amount $5,407
Tax Year 2019
Lot Size 0.382 Acres
Acres 0.38
Lot Dimensions 60.00 x 277.00
Property Description
Attention investors and savvy home-buyers! Come see this massive Victorian era home! This home is just waiting for someone to bring it back to it's former glory! This home offers roughly 300 square feet of opulance! There is an amazing grand foyer that greets your guests. There are real hardwood floors throughout. The whole first foor has 9ft+ ceilings. All the rooms are HUGE- the living room, dining room, family room, the study! There are 2 fireplaces on the first floor! Upstairs you have 4 HUGE bedrooms. The master bedroom has tons of closets, and a full bath that leads to what could be a nursery or a home office! There is also a lobby/sitting area in the upstairs hallway, complete with a door to a widow's walk! If you keep searching, you'll find the idden staircase that leads you to a massive floored attic with a cedar closet hidden in it! Bring your imagination to breath life into this sleeping beast! Come see this house today! At this price, it won't last long! Sold as-is, where is. Buyer responsible for any/all certifications and or repairs, township or lender. This property was built prior to 1978 and lead-based paint potentially exists. This property may qualify for Seller Financing (Vendee).
Location
State NJ
County Cumberland
Area Bridgeton City (20601)
Zoning R
Rooms
Basement Unfinished
Interior
Interior Features Attic, Built-Ins, Butlers Pantry, Cedar Closet(s), Chair Railings, Crown Moldings, Dining Area, Double/Dual Staircase, Formal/Separate Dining Room, Primary Bath(s), Pantry, Stall Shower, Wood Floors
Heating Radiator
Cooling None
Fireplaces Number 2
Fireplace Y
Heat Source Oil
Exterior
Parking Features Garage - Side Entry
Garage Spaces 2.0
Water Access N
Accessibility None
Total Parking Spaces 2
Garage Y
Building
Story 2
Sewer Public Sewer
Water Public
Architectural Style Victorian
Level or Stories 2
Additional Building Above Grade, Below Grade
New Construction N
Schools
School District Bridgeton Public Schools
Others
Senior Community No
Tax ID 01-00277-00002
Ownership Fee Simple
SqFt Source Assessor
Acceptable Financing Cash
Listing Terms Cash
Financing Cash
Special Listing Condition REO (Real Estate Owned)
Read Less Info
Want to know what your home might be worth? Contact us for a FREE valuation!

Our team is ready to help you sell your home for the highest possible price ASAP

Bought with Omar Din • Connection Realtors
GET MORE INFORMATION




