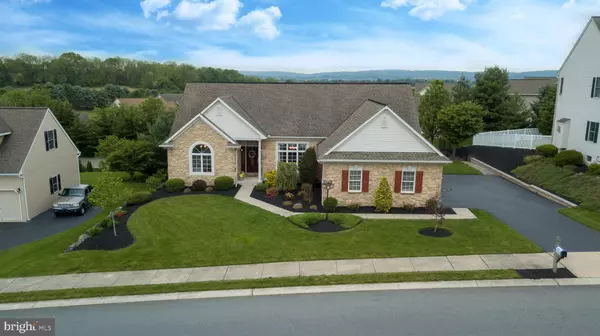For more information regarding the value of a property, please contact us for a free consultation.
Key Details
Sold Price $359,900
Property Type Single Family Home
Sub Type Detached
Listing Status Sold
Purchase Type For Sale
Square Footage 3,913 sqft
Price per Sqft $91
Subdivision None Available
MLS Listing ID PALA132094
Sold Date 08/20/19
Style Ranch/Rambler
Bedrooms 3
Full Baths 2
Half Baths 1
HOA Y/N N
Abv Grd Liv Area 2,401
Originating Board BRIGHT
Year Built 2003
Annual Tax Amount $6,663
Tax Year 2020
Lot Size 0.270 Acres
Acres 0.27
Lot Dimensions 0.00 x 0.00
Property Description
This Beautiful Ephrata Home has been lovingly maintained with attention to detail evidenced by the many upgrades throughout the home. Enjoy 1st floor living with this flowing floor plan. The inviting family room welcomes you into the home. The family room is open to the dining room, and features crown molding and a fireplace. The eat-in kitchen is adjacent to the living room. The attractive kitchen finishes include stainless steel appliances & a touch-less kitchen faucet. The lower level adds massive 1,500 square foot Den. The den has plenty of room for a variety of uses: would be a great media room, playroom, music room or a combination of several uses. The The 1/2 bath in the basement is roughed in to easily become a full bath if desired. The property is equally beautiful outdoors. The property had been professionally landscaped with many outdoor improvements: an aluminum fence, paver patio, and plenty of exterior lighting. The home is tucked nicely inside a charming neighborhood with a convenient location. There are 2 parks, schools, the hospital & the Ephrata Rec Center all within walking distance. Shops, movies, restaurants, the public library & community pool are all close by as well. A home security system with door lock & remote thermostat control provides convenience & peace of mind. You'll enjoy spending time both indoors & outdoors in this lovely home.
Location
State PA
County Lancaster
Area Ephrata Twp (10527)
Zoning RESIDENTIAL
Rooms
Other Rooms Dining Room, Primary Bedroom, Bedroom 2, Bedroom 3, Kitchen, Family Room, Foyer, Breakfast Room, Sun/Florida Room, Laundry, Other, Bathroom 3, Primary Bathroom, Full Bath
Basement Partial
Main Level Bedrooms 3
Interior
Heating Forced Air
Cooling Central A/C
Flooring Carpet, Laminated
Fireplaces Number 1
Heat Source Natural Gas
Exterior
Garage Garage - Side Entry, Garage Door Opener, Inside Access, Oversized
Garage Spaces 2.0
Water Access N
Roof Type Asbestos Shingle
Accessibility Level Entry - Main
Attached Garage 2
Total Parking Spaces 2
Garage Y
Building
Story 1
Sewer Public Sewer
Water Public
Architectural Style Ranch/Rambler
Level or Stories 1
Additional Building Above Grade, Below Grade
New Construction N
Schools
Middle Schools Ephrata
High Schools Ephrata
School District Ephrata Area
Others
Senior Community No
Tax ID 270-03595-0-0000
Ownership Fee Simple
SqFt Source Assessor
Acceptable Financing Cash, Conventional
Listing Terms Cash, Conventional
Financing Cash,Conventional
Special Listing Condition Standard
Read Less Info
Want to know what your home might be worth? Contact us for a FREE valuation!

Our team is ready to help you sell your home for the highest possible price ASAP

Bought with Ferne M Silberman • Berkshire Hathaway HomeServices Homesale Realty
GET MORE INFORMATION




