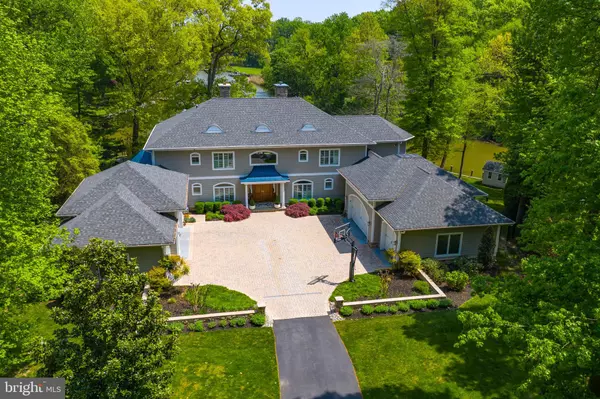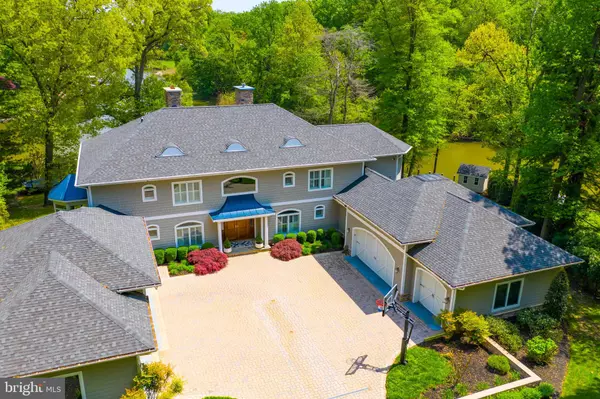For more information regarding the value of a property, please contact us for a free consultation.
Key Details
Sold Price $2,500,000
Property Type Single Family Home
Sub Type Detached
Listing Status Sold
Purchase Type For Sale
Square Footage 8,535 sqft
Price per Sqft $292
Subdivision Podickory Point
MLS Listing ID MDAA397434
Sold Date 08/19/19
Style Colonial
Bedrooms 5
Full Baths 5
Half Baths 2
HOA Y/N N
Abv Grd Liv Area 5,816
Originating Board BRIGHT
Year Built 2007
Annual Tax Amount $15,515
Tax Year 2018
Lot Size 0.911 Acres
Acres 0.91
Property Description
Exquisite 5BR Custom Waterfront Home nested on Podickory Point. Solid and well-built from top-to-bottom with incredible finishes and upgrades throughout & many must-see features that include a designer bar perfect for the boating enthusiast, expansive 6-car garage that includes 2 car lifts perfect for the car enthusiast, lower level media room, and elevator access to all 3 levels. Additional highlights include main level mudroom/laundry room combination, 5 generous bedrooms all with en suite bathrooms including a stunning Master Suite with gas fireplace and water view. Expansive kitchen with butler's pantry, breakfast nook, oversized island & all the bells and whistles leading to great room with two-story windows & wood burning fireplace that is perfect gathering place located in center of the home. Backyard features in ground salt-water heated pool overlooking lush, flat yard and access to private pier that has two lifts, power & water. Easy access to Rt. 50 & Downtown Annapolis & Broadneck School District. Contact
Location
State MD
County Anne Arundel
Zoning OS
Rooms
Other Rooms Living Room, Dining Room, Primary Bedroom, Bedroom 2, Bedroom 3, Bedroom 5, Kitchen, Den, Bedroom 1, Exercise Room, Great Room, Mud Room, Other, Office, Storage Room, Media Room
Basement Other, Daylight, Partial, Connecting Stairway, Fully Finished, Walkout Level
Interior
Interior Features Attic, Bar, Breakfast Area, Built-Ins, Butlers Pantry, Carpet, Central Vacuum, Ceiling Fan(s), Combination Dining/Living, Combination Kitchen/Dining, Dining Area, Double/Dual Staircase, Elevator, Floor Plan - Open, Intercom, Kitchen - Eat-In, Kitchen - Gourmet, Kitchen - Island, Primary Bath(s), Recessed Lighting, Sprinkler System, Upgraded Countertops, Walk-in Closet(s), Water Treat System, Wet/Dry Bar, WhirlPool/HotTub, Window Treatments, Wine Storage, Wood Floors, Wood Stove, Other
Hot Water Electric
Heating Forced Air, Heat Pump - Gas BackUp, Programmable Thermostat
Cooling Ceiling Fan(s), Central A/C, Programmable Thermostat, Wall Unit
Flooring Carpet, Hardwood, Tile/Brick
Fireplaces Number 4
Fireplaces Type Gas/Propane, Mantel(s), Wood
Equipment Central Vacuum, Dishwasher, Dryer - Electric, Extra Refrigerator/Freezer, Icemaker, Oven/Range - Gas, Refrigerator, Six Burner Stove, Stainless Steel Appliances, Washer
Fireplace Y
Window Features Bay/Bow,Casement,Palladian
Appliance Central Vacuum, Dishwasher, Dryer - Electric, Extra Refrigerator/Freezer, Icemaker, Oven/Range - Gas, Refrigerator, Six Burner Stove, Stainless Steel Appliances, Washer
Heat Source Electric, Other
Exterior
Exterior Feature Patio(s), Balconies- Multiple
Parking Features Oversized, Other
Garage Spaces 6.0
Fence Rear, Other, Wood
Pool Heated, In Ground, Saltwater
Water Access Y
View Water
Roof Type Architectural Shingle
Accessibility None
Porch Patio(s), Balconies- Multiple
Attached Garage 6
Total Parking Spaces 6
Garage Y
Building
Story 3+
Sewer Community Septic Tank, Private Septic Tank
Water Private, Well
Architectural Style Colonial
Level or Stories 3+
Additional Building Above Grade, Below Grade
Structure Type 9'+ Ceilings,2 Story Ceilings
New Construction N
Schools
Elementary Schools Cape St. Claire
Middle Schools Magothy River
High Schools Broadneck
School District Anne Arundel County Public Schools
Others
Senior Community No
Tax ID 020386331581205
Ownership Fee Simple
SqFt Source Estimated
Security Features Fire Detection System,Security System,Smoke Detector,Sprinkler System - Indoor,Surveillance Sys
Special Listing Condition Standard
Read Less Info
Want to know what your home might be worth? Contact us for a FREE valuation!

Our team is ready to help you sell your home for the highest possible price ASAP

Bought with Donna W. Steffe • RE/MAX Components
GET MORE INFORMATION




