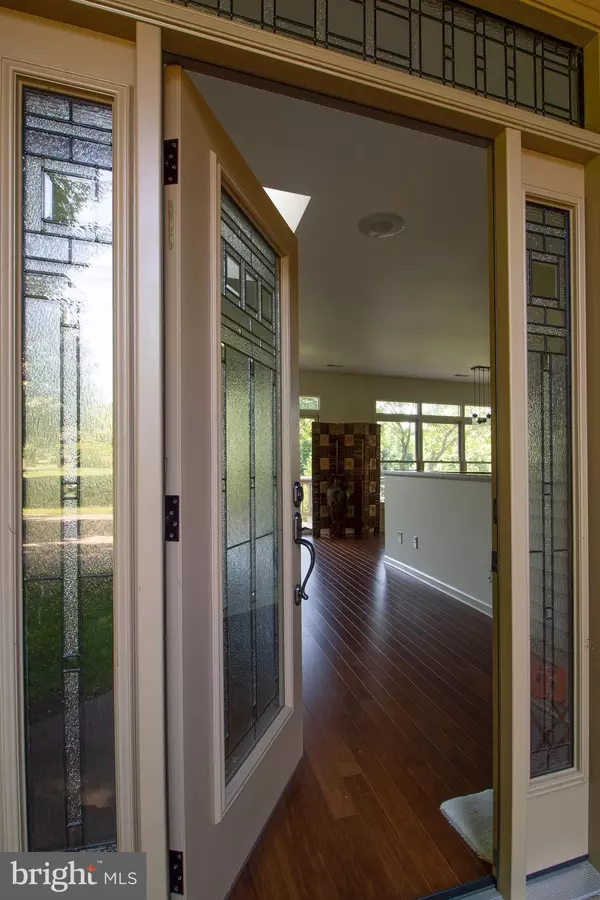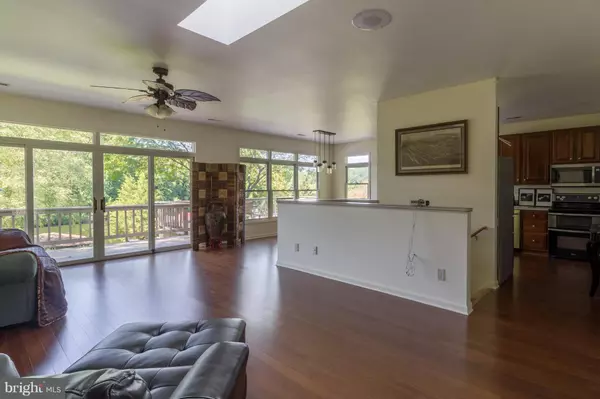For more information regarding the value of a property, please contact us for a free consultation.
Key Details
Sold Price $500,000
Property Type Single Family Home
Sub Type Detached
Listing Status Sold
Purchase Type For Sale
Square Footage 1,920 sqft
Price per Sqft $260
Subdivision Seclusion Shores
MLS Listing ID 1000208026
Sold Date 08/14/19
Style Contemporary
Bedrooms 4
Full Baths 2
Half Baths 1
HOA Fees $16/ann
HOA Y/N Y
Abv Grd Liv Area 960
Originating Board MRIS
Year Built 1993
Annual Tax Amount $2,976
Tax Year 2018
Lot Size 1.090 Acres
Acres 1.09
Lot Dimensions LotWidth:130 X LotDepth:522
Property Description
NEW PRICE - Motivated Seller! Great Contemporary Waterfront Home fronts secluded section of Lake Anna's Private Side. Expansive glass to enjoy breathtaking natural lake views from most every room. Finished SF Totals 1920. Enjoy one level living with Master Bedroom & Bath, Living/Dining/Kitchen, laundry/pantry & half bath on main level. Plenty of space for family & friends on lower walkout level with 3 more bedrooms, central family room & full bath. High ceilings, open concept living & dining creates interactive zones for all to enjoy. Galley style kitchen with elegant wood cabinetry, SS appliances, savvy new light fixtures + water views! Recently painted wraparound deck provides ample space for star gazing/entertaining/grilling/board games/reading/relaxing. Attached 2 car garage with basketball zone in place. Gentle easy slope to waterfront with 2 Slip Boathouse, Boat Lift & Deck Area. Established carefree landscaping with in-ground sprinkler system. Many, many upgrades in 2018. Let the fun & enjoyment begin. The Fall foliage & breathtaking views are truly spectacular. Make an appointment to view!
Location
State VA
County Louisa
Zoning R2
Direction Northeast
Rooms
Other Rooms Dining Room, Primary Bedroom, Bedroom 2, Bedroom 3, Bedroom 4, Kitchen, Family Room, Study, Laundry, Other, Storage Room
Basement Other, Connecting Stairway, Daylight, Partial, Full, Fully Finished, Heated, Improved, Interior Access, Outside Entrance, Rear Entrance, Walkout Level, Windows
Main Level Bedrooms 1
Interior
Interior Features Attic, Combination Kitchen/Dining, Butlers Pantry, Family Room Off Kitchen, Primary Bath(s), Entry Level Bedroom, Built-Ins, Upgraded Countertops, Window Treatments, WhirlPool/HotTub, Floor Plan - Open, Carpet, Ceiling Fan(s), Combination Dining/Living, Kitchen - Galley, Sprinkler System, Pantry
Hot Water Electric
Heating Heat Pump(s)
Cooling Ceiling Fan(s), Energy Star Cooling System, Heat Pump(s), Central A/C
Flooring Carpet, Ceramic Tile, Wood
Equipment Washer/Dryer Hookups Only, Dishwasher, Dryer, Exhaust Fan, Microwave, Oven/Range - Electric, Range Hood, Refrigerator, Washer, Water Heater, Oven - Self Cleaning
Fireplace N
Window Features Insulated,Wood Frame
Appliance Washer/Dryer Hookups Only, Dishwasher, Dryer, Exhaust Fan, Microwave, Oven/Range - Electric, Range Hood, Refrigerator, Washer, Water Heater, Oven - Self Cleaning
Heat Source Electric
Laundry Hookup, Main Floor
Exterior
Exterior Feature Deck(s), Patio(s), Porch(es)
Parking Features Additional Storage Area, Garage - Front Entry, Garage Door Opener, Inside Access
Garage Spaces 6.0
Utilities Available Under Ground
Amenities Available Boat Ramp, Lake, Water/Lake Privileges, Picnic Area, Pier/Dock
Waterfront Description Exclusive Easement
View Y/N Y
Water Access Y
Water Access Desc Fishing Allowed,Canoe/Kayak,Boat - Powered,Swimming Allowed,Waterski/Wakeboard
View Garden/Lawn, Water, Lake, Scenic Vista, Trees/Woods
Roof Type Asphalt
Street Surface Access - On Grade,Tar and Chip
Accessibility None
Porch Deck(s), Patio(s), Porch(es)
Road Frontage City/County
Attached Garage 2
Total Parking Spaces 6
Garage Y
Private Pool N
Building
Lot Description Secluded, Cul-de-sac, Landscaping, Front Yard, Rear Yard, Other
Story 2
Sewer Septic Exists
Water Well
Architectural Style Contemporary
Level or Stories 2
Additional Building Above Grade, Below Grade, Other, Boat House
Structure Type Dry Wall
New Construction N
Schools
Elementary Schools Thomas Jefferson
Middle Schools Louisa County
High Schools Louisa County
School District Louisa County Public Schools
Others
HOA Fee Include Insurance,Pier/Dock Maintenance,Reserve Funds,Common Area Maintenance
Senior Community No
Tax ID 45C-1-2
Ownership Fee Simple
SqFt Source Estimated
Security Features Smoke Detector
Acceptable Financing Cash, Conventional, VA
Horse Property N
Listing Terms Cash, Conventional, VA
Financing Cash,Conventional,VA
Special Listing Condition Standard
Read Less Info
Want to know what your home might be worth? Contact us for a FREE valuation!

Our team is ready to help you sell your home for the highest possible price ASAP

Bought with Arlene G Mason • Coldwell Banker Elite
GET MORE INFORMATION




