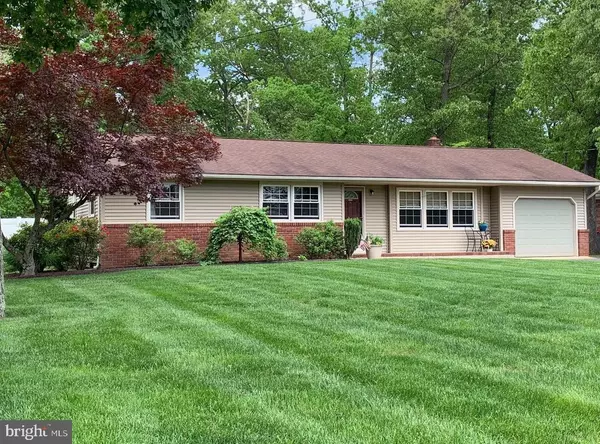For more information regarding the value of a property, please contact us for a free consultation.
Key Details
Sold Price $200,000
Property Type Single Family Home
Sub Type Detached
Listing Status Sold
Purchase Type For Sale
Square Footage 1,311 sqft
Price per Sqft $152
Subdivision None Available
MLS Listing ID NJCB120600
Sold Date 08/16/19
Style Ranch/Rambler
Bedrooms 3
Full Baths 1
Half Baths 1
HOA Y/N N
Abv Grd Liv Area 1,311
Originating Board BRIGHT
Year Built 1962
Annual Tax Amount $4,937
Tax Year 2019
Lot Size 0.860 Acres
Acres 0.86
Lot Dimensions .86 acre
Property Description
Living is easy and life more enjoyable at 1464 Harding Road! In high demand and short supply, this 1300 square foot, three bedroom, one and half bathroom rancher is hitting the market and demanding attention. The front entrance way leads into the living room, flowing into the dining area, and into the kitchen. An absolutely perfectly designed kitchen is complimented by ceramic tile floors, slow close cabinets, granite countertops, and recessed lighting. Three generously sized bedrooms and the full bathroom are accessed by the main hallway. The half bathroom is attached to one of the three bedrooms. An attached garage with inside access to the kitchen and into the full basement is one of the more convenient offerings of this home. A bonus room is set off the dining area equipped with a wood burning stove. The home has been outfitted with tilt-in style, ANDERSON brand windows. PRIVACY! PROPERTY! PERFECTION! Situated on almost an acre of land, the large backyard is surrounded by crisp, clean, white vinyl fencing. A professionally designed and installed paver patio boasting one thousand square feet of entertainment space. A large 24 x 12 shed with outside electric and water hookup is perfectly positioned to the rear of the yard. The front and backyards are equipped with a six zone sprinkler system to hep maintain a lush green lawn that would make a landscaper jealous. SCHOOL DISTRICT?? GLAD YOU ASKED!! The location of 1464 Harding Road allows your children to attend three of the top rated schools in the school district including All Kids First Preschool, Winslow Elementary School, and the newly built, state-of-the-art, Sgt. Dominick Pilla Middle School. We hope to you soon!
Location
State NJ
County Cumberland
Area Vineland City (20614)
Zoning RESIDENTIAL
Direction South
Rooms
Other Rooms Living Room, Dining Room, Bedroom 2, Bedroom 3, Kitchen, Bedroom 1, Bathroom 1, Bathroom 2, Bonus Room
Basement Poured Concrete
Main Level Bedrooms 3
Interior
Interior Features Crown Moldings, Dining Area, Family Room Off Kitchen, Recessed Lighting, Sprinkler System, Upgraded Countertops, Wood Floors, Wood Stove, Attic
Hot Water Natural Gas
Heating Forced Air
Cooling Central A/C
Flooring Hardwood, Ceramic Tile
Equipment Dishwasher, ENERGY STAR Refrigerator, Range Hood, Washer, Oven/Range - Electric, Dryer - Electric
Furnishings No
Fireplace N
Window Features Vinyl Clad
Appliance Dishwasher, ENERGY STAR Refrigerator, Range Hood, Washer, Oven/Range - Electric, Dryer - Electric
Heat Source Natural Gas
Laundry Basement
Exterior
Garage Inside Access, Garage - Rear Entry, Basement Garage, Additional Storage Area
Garage Spaces 5.0
Fence Vinyl
Utilities Available Electric Available
Waterfront N
Water Access N
View Trees/Woods
Roof Type Shingle
Accessibility None
Attached Garage 1
Total Parking Spaces 5
Garage Y
Building
Lot Description Backs to Trees, Landscaping, Private, Rear Yard
Story 1
Sewer Public Septic
Water Public
Architectural Style Ranch/Rambler
Level or Stories 1
Additional Building Above Grade, Below Grade
New Construction N
Schools
Elementary Schools John H Winslow
High Schools Vineland
School District City Of Vineland Board Of Education
Others
Senior Community No
Tax ID 14-05119-00038
Ownership Fee Simple
SqFt Source Estimated
Acceptable Financing Conventional, FHA, Cash, VA
Horse Property N
Listing Terms Conventional, FHA, Cash, VA
Financing Conventional,FHA,Cash,VA
Special Listing Condition Standard
Read Less Info
Want to know what your home might be worth? Contact us for a FREE valuation!

Our team is ready to help you sell your home for the highest possible price ASAP

Bought with Mary A Dean • Keller Williams Prime Realty
GET MORE INFORMATION




