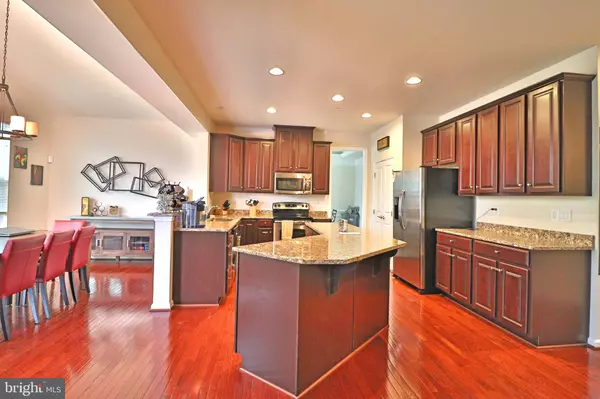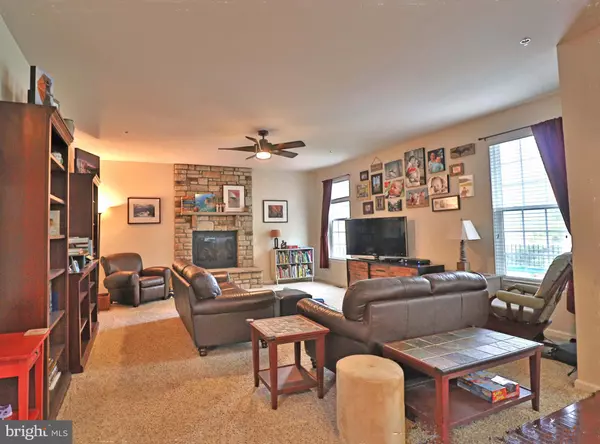For more information regarding the value of a property, please contact us for a free consultation.
Key Details
Sold Price $399,900
Property Type Single Family Home
Sub Type Detached
Listing Status Sold
Purchase Type For Sale
Square Footage 4,022 sqft
Price per Sqft $99
Subdivision Cool Springs At Charlestown
MLS Listing ID MDCC163890
Sold Date 08/16/19
Style Colonial
Bedrooms 4
Full Baths 3
Half Baths 1
HOA Fees $30/mo
HOA Y/N Y
Abv Grd Liv Area 2,861
Originating Board BRIGHT
Year Built 2013
Annual Tax Amount $5,681
Tax Year 2018
Lot Size 10,498 Sqft
Acres 0.24
Lot Dimensions x 0.00
Property Description
WOW PRICE!! Original Owner Sad to Go....BETTER Than NEW and CHEAPER TOO!!! Home was Custom Designed. Super Size with almost 4,400 Square Feet of Space! Gourmet Kitchen with 42" Cabinets, Crown, Jumbo Island, Stainless Appliances, and Upgraded Granite. GIANT Size Family Room with Gas FP and Floor to Ceiling Stone Surround. Breakfast Room Leads to 18 x 16 Wolf Composite Deck with Lighting. Master Bedroom Suite with Tray Ceiling and Lights, 2 Large Walk-In Closets, Super Bath with Custom Designed Tile and 2 Person Soaking Tub. Functional Mudroom and Separate Laundry Room with Utility Sink off Garage. Large Foyer with Waterfall Stairs and Wrought Iron Balusters. Finished Lower Level with Multiple Recreation Areas, including Media Room with Surround Sound and Full Bathroom. Walk-up Steps to Yard Backing to Trees. This is a WOW Home with Custom Moldings throughout; Hardwoods; Tray Ceilings; Recessed Lights; Tile; 2 HVAC Units for Perfect Temperature Control; Sprinklers for Reduced Insurance Costs AND MORE!!! Seller Owns the Propane Tank so YOU can SHOP for the BEST PRICE! Within Walking to Public Beaches; Free Fishing Pier; Public Boat Slips; Parks; Baseball Diamond; Playgrounds; Blue Ribbon Elementary School; and, MORE! Public Water and Sewer; Free Trash Pick-up; Free Bulk Trash Pick-up; Free Lawn Debris Pick-up----Great HOME and Great Place to Live!
Location
State MD
County Cecil
Zoning R2
Rooms
Other Rooms Living Room, Dining Room, Primary Bedroom, Bedroom 2, Bedroom 3, Bedroom 4, Kitchen, Game Room, Family Room, Foyer, Breakfast Room, Laundry, Mud Room, Utility Room, Media Room
Basement Daylight, Partial, Connecting Stairway, Fully Finished, Full, Heated, Interior Access, Outside Entrance, Poured Concrete, Rear Entrance, Rough Bath Plumb, Sump Pump, Walkout Stairs
Interior
Interior Features Attic, Breakfast Area, Carpet, Ceiling Fan(s), Chair Railings, Crown Moldings, Dining Area, Family Room Off Kitchen, Floor Plan - Open, Formal/Separate Dining Room, Kitchen - Gourmet, Kitchen - Island, Primary Bath(s), Pantry, Recessed Lighting, Sprinkler System, Upgraded Countertops, Walk-in Closet(s), Window Treatments, Wood Floors
Hot Water 60+ Gallon Tank, Bottled Gas
Cooling Central A/C, Ceiling Fan(s)
Flooring Hardwood, Carpet, Ceramic Tile, Concrete
Fireplaces Number 1
Fireplaces Type Fireplace - Glass Doors, Gas/Propane, Mantel(s), Stone
Equipment Built-In Microwave, Dishwasher, Disposal, Dryer, Energy Efficient Appliances, Exhaust Fan, Icemaker, Oven - Single, Refrigerator, Stainless Steel Appliances, Washer, Water Heater
Fireplace Y
Window Features Double Pane,Energy Efficient,Insulated,Screens,Vinyl Clad
Appliance Built-In Microwave, Dishwasher, Disposal, Dryer, Energy Efficient Appliances, Exhaust Fan, Icemaker, Oven - Single, Refrigerator, Stainless Steel Appliances, Washer, Water Heater
Heat Source Propane - Owned
Laundry Main Floor
Exterior
Exterior Feature Deck(s), Porch(es)
Parking Features Garage - Front Entry, Garage Door Opener
Garage Spaces 2.0
Utilities Available Cable TV, Phone, Propane, Under Ground
Amenities Available Common Grounds, Tot Lots/Playground
Water Access Y
Water Access Desc Boat - Powered,Canoe/Kayak,Fishing Allowed,Personal Watercraft (PWC),Public Access,Public Beach,Swimming Allowed
Roof Type Asphalt
Accessibility None
Porch Deck(s), Porch(es)
Attached Garage 2
Total Parking Spaces 2
Garage Y
Building
Lot Description Backs to Trees, Landscaping, Premium, Trees/Wooded
Story 3+
Sewer Public Sewer
Water Public
Architectural Style Colonial
Level or Stories 3+
Additional Building Above Grade, Below Grade
Structure Type 9'+ Ceilings,2 Story Ceilings,Cathedral Ceilings,Dry Wall,Tray Ceilings
New Construction N
Schools
Elementary Schools Charlestown
Middle Schools Perryville
High Schools Perryville
School District Cecil County Public Schools
Others
HOA Fee Include Common Area Maintenance,Insurance,Management,Reserve Funds
Senior Community No
Tax ID 05-138322
Ownership Fee Simple
SqFt Source Assessor
Special Listing Condition Standard
Read Less Info
Want to know what your home might be worth? Contact us for a FREE valuation!

Our team is ready to help you sell your home for the highest possible price ASAP

Bought with Jennifer Strobel • EXIT Preferred Realty, LLC
GET MORE INFORMATION




