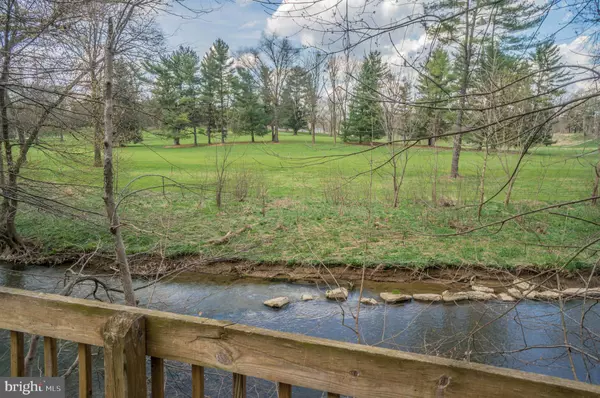For more information regarding the value of a property, please contact us for a free consultation.
Key Details
Sold Price $310,000
Property Type Single Family Home
Sub Type Detached
Listing Status Sold
Purchase Type For Sale
Square Footage 3,579 sqft
Price per Sqft $86
Subdivision West Ridge
MLS Listing ID PALA131672
Sold Date 08/16/19
Style Cape Cod
Bedrooms 5
Full Baths 4
HOA Y/N N
Abv Grd Liv Area 2,728
Originating Board BRIGHT
Year Built 1953
Annual Tax Amount $5,554
Tax Year 2020
Lot Size 0.500 Acres
Acres 0.5
Lot Dimensions 0.00 x 0.00
Property Description
This Cape Cod home with slate roof directly overlooks the Little Conestoga Creek and the Conestoga Country Club. Admire the towering treetops in this highly desired neighborhood while relaxing on a back patio that leads directly to the bar, family room, bedroom, full bath and walk in closet of the home's lower level. This area would flex well as in-law quarters or as a home office. The spacious 1st floor includes three bedrooms, a modern kitchen and two bathrooms (counting the master bath). Hardwood floors and floor-to-ceiling windows line the living and dining rooms, which offer a panoramic view of the creek and golf course. The newly renovated 2nd floor houses a large rec area and library nook as well as a spacious bedroom with its own full bath. This one-of-a-kind structure was designed and built by an Armstrong engineer in the 1950s; since then, it's been modernized without losing any of its unique charms. You won't find another home like this in Lancaster County-or anywhere else. Don't miss out on this rare gem, just minutes from Lancaster and Millersville.
Location
State PA
County Lancaster
Area Manor Twp (10541)
Zoning RESIDENTIAL
Rooms
Basement Full
Main Level Bedrooms 3
Interior
Interior Features Carpet, Ceiling Fan(s), Crown Moldings, Entry Level Bedroom, Formal/Separate Dining Room, Kitchen - Country, Kitchen - Eat-In, Primary Bath(s), Stall Shower, Recessed Lighting, Walk-in Closet(s), Wet/Dry Bar, Wood Floors
Hot Water Electric
Heating Heat Pump - Oil BackUp
Cooling Central A/C
Flooring Carpet, Hardwood, Ceramic Tile
Fireplaces Number 2
Fireplaces Type Brick, Fireplace - Glass Doors
Equipment Built-In Microwave, Cooktop, Oven - Wall, Stainless Steel Appliances, Water Heater
Fireplace Y
Appliance Built-In Microwave, Cooktop, Oven - Wall, Stainless Steel Appliances, Water Heater
Heat Source Oil
Laundry Main Floor
Exterior
Exterior Feature Balcony, Patio(s)
Parking Features Garage - Side Entry
Garage Spaces 9.0
Utilities Available Cable TV
Water Access N
View Water, Trees/Woods, Golf Course
Roof Type Slate
Accessibility None
Porch Balcony, Patio(s)
Attached Garage 2
Total Parking Spaces 9
Garage Y
Building
Lot Description Backs to Trees, Front Yard, Partly Wooded, Open, Rear Yard, Stream/Creek
Story 1.5
Sewer Public Sewer
Water Well
Architectural Style Cape Cod
Level or Stories 1.5
Additional Building Above Grade, Below Grade
New Construction N
Schools
School District Penn Manor
Others
Senior Community No
Tax ID 410-21230-0-0000
Ownership Fee Simple
SqFt Source Estimated
Acceptable Financing Cash, Conventional, FHA, VA
Horse Property N
Listing Terms Cash, Conventional, FHA, VA
Financing Cash,Conventional,FHA,VA
Special Listing Condition Standard
Read Less Info
Want to know what your home might be worth? Contact us for a FREE valuation!

Our team is ready to help you sell your home for the highest possible price ASAP

Bought with Andrew Bartlett • RE/MAX Pinnacle
GET MORE INFORMATION




