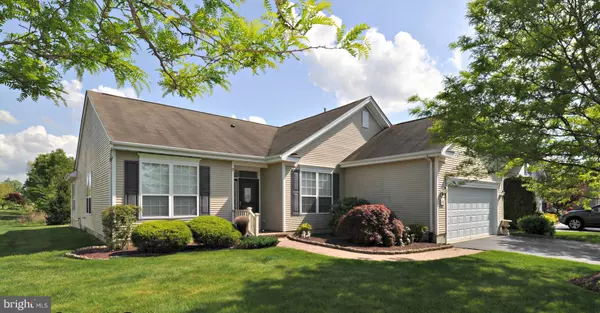For more information regarding the value of a property, please contact us for a free consultation.
Key Details
Sold Price $334,500
Property Type Single Family Home
Sub Type Detached
Listing Status Sold
Purchase Type For Sale
Square Footage 2,124 sqft
Price per Sqft $157
Subdivision Four Seasons
MLS Listing ID NJBL344048
Sold Date 08/14/19
Style Ranch/Rambler
Bedrooms 2
Full Baths 2
HOA Fees $239/mo
HOA Y/N Y
Abv Grd Liv Area 2,124
Originating Board BRIGHT
Year Built 1999
Annual Tax Amount $8,013
Tax Year 2019
Lot Size 7,837 Sqft
Acres 0.18
Lot Dimensions 65.00 x 121.00
Property Description
A great location in the Four Seasons community sits this move in ready expanded 2 bedroom with office, 2 full bath Birchwood model. Located on a premium lot adjoining the conservation area for a secluded rear yard with a paver patio and professionally landscaped yard. The Birchwood model layout offers you the option to have either 2 bedrooms and an office or convert into a bedroom if needed. The living space includes formal living and dining rooms, family room and breakfast room extension off the kitchen for ease. The kitchen offers Corian countertops, 42 in cabinets, and sitting bar. Many upgrades including hardwood flooring, ceramic tile, with crown molding, 9ft ceiling throughout, recessed lighting, sliding doors that open to an oversized patio. A finished laundry room with garage access and a walk up staircase to finished (20 x 12) attic storage above the garage. The Club House is complete with a large workout room w/sauna, a library, billiards, card rooms and cinema theater. The Aquatic Center provides the homeowner with an indoor/outdoor pool, tennis courts, and bocce ball court. The "Four Seasons" community is centrally located with easy access to Rt 206/68, Rt 295/195, New Jersey and Pennsylvania Turnpike.
Location
State NJ
County Burlington
Area Mansfield Twp (20318)
Zoning R-1
Rooms
Other Rooms Living Room, Dining Room, Primary Bedroom, Kitchen, Family Room, Breakfast Room, Bedroom 1, Office
Main Level Bedrooms 2
Interior
Interior Features Attic, Breakfast Area, Carpet, Ceiling Fan(s), Combination Dining/Living, Entry Level Bedroom, Family Room Off Kitchen, Primary Bath(s), Pantry, Walk-in Closet(s), Wood Floors
Hot Water Electric
Heating Central
Cooling Central A/C
Flooring Carpet, Ceramic Tile, Hardwood, Tile/Brick, Vinyl
Equipment Built-In Microwave, Built-In Range, Dishwasher, Dryer, Microwave, Oven/Range - Gas, Refrigerator, Washer, Water Heater
Fireplace N
Appliance Built-In Microwave, Built-In Range, Dishwasher, Dryer, Microwave, Oven/Range - Gas, Refrigerator, Washer, Water Heater
Heat Source Natural Gas
Laundry Main Floor
Exterior
Parking Features Garage - Front Entry
Garage Spaces 2.0
Utilities Available Cable TV, Natural Gas Available, Phone Available, Sewer Available, Water Available
Amenities Available Billiard Room, Club House, Common Grounds, Gated Community, Pool - Outdoor, Retirement Community, Swimming Pool
Water Access N
View Trees/Woods
Roof Type Asphalt
Accessibility None
Attached Garage 2
Total Parking Spaces 2
Garage Y
Building
Story 1
Foundation Slab
Sewer Public Sewer
Water Public
Architectural Style Ranch/Rambler
Level or Stories 1
Additional Building Above Grade, Below Grade
New Construction N
Schools
Elementary Schools John Hydock E.S.
Middle Schools Northern Burl. Co. Reg. Jr. M.S.
High Schools Northern Burlington County Regional
School District Northern Burlington Count Schools
Others
HOA Fee Include Common Area Maintenance,Lawn Care Front,Lawn Care Rear,Lawn Care Side,Lawn Maintenance,Recreation Facility,Snow Removal,Trash
Senior Community Yes
Age Restriction 55
Tax ID 18-00023 01-00024
Ownership Fee Simple
SqFt Source Assessor
Acceptable Financing Cash, FHA, Conventional, VA
Horse Property N
Listing Terms Cash, FHA, Conventional, VA
Financing Cash,FHA,Conventional,VA
Special Listing Condition Standard
Read Less Info
Want to know what your home might be worth? Contact us for a FREE valuation!

Our team is ready to help you sell your home for the highest possible price ASAP

Bought with Rana Bernhard • Weichert Realtors - Hillsborough
GET MORE INFORMATION




