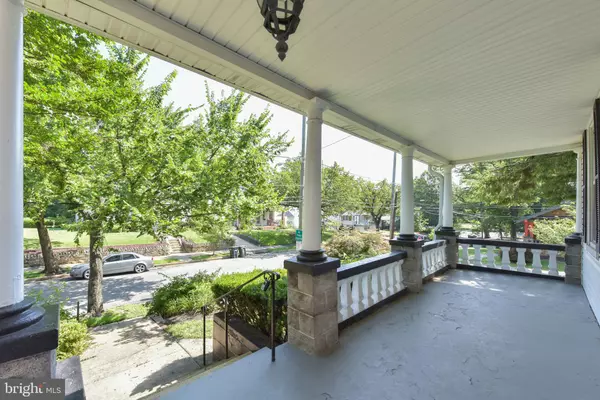For more information regarding the value of a property, please contact us for a free consultation.
Key Details
Sold Price $597,000
Property Type Single Family Home
Sub Type Detached
Listing Status Sold
Purchase Type For Sale
Square Footage 2,492 sqft
Price per Sqft $239
Subdivision Woodridge
MLS Listing ID DCDC434584
Sold Date 08/15/19
Style Traditional
Bedrooms 4
Full Baths 2
HOA Y/N N
Abv Grd Liv Area 2,058
Originating Board BRIGHT
Year Built 1909
Annual Tax Amount $3,524
Tax Year 2019
Lot Size 6,000 Sqft
Acres 0.14
Property Description
OFFER DEADLINE: PLEASE SUBMIT OFFERS BY WEDNESDAY, 7/17 at 3PM! Beautiful 4BR/2BA traditional home ideally situated on a landscaped corner lot on quiet tree-lined streets in Woodridge. With over 2,800 square feet of living space, this light-filled home features classic architectural features, moldings, elegant light fixtures, lovely front porch with stone and columns, large sunroom, and attached garage make the home a truly special find in the city. The home is spacious with flexible living space. Unique niches throughout the home provide an interesting layout and abundant windows create a warm feeling. The eat-in kitchen with breakfast nook is filled with morning sunshine. The spacious bedrooms offer ample storage and beautiful windows. Indoor and outdoor entertaining will be a breeze with a beautiful porch, sunroom, and front and back yards. Abundant lower level storage will be appreciated. Woodridge residents love being part of a quiet neighborhood with a strong community feel while enjoying an eclectic mix of dining, retail, and entertainment options. Offering the best of city living, you will be steps from Zeke's Coffee, Good Food Market, Rita's Ice, and close to Union Market, H Street, Ivy City, and Dakota Crossing. Nearby Langdon Park, National Arboretum, and Aquatic Gardens offer plenty of relaxation options from hectic days. Only a few miles from downtown, commuters will appreciate the easy access to Rhode Island Ave, 295, and 50.
Location
State DC
County Washington
Zoning R-1-B
Direction North
Rooms
Basement Interior Access, Windows
Interior
Interior Features Attic, Breakfast Area, Ceiling Fan(s), Dining Area, Floor Plan - Traditional, Formal/Separate Dining Room, Kitchen - Eat-In, Window Treatments
Heating Radiator
Cooling Window Unit(s)
Flooring Hardwood
Equipment Washer, Dryer, Stove, Refrigerator, Oven/Range - Gas
Fireplace N
Appliance Washer, Dryer, Stove, Refrigerator, Oven/Range - Gas
Heat Source Natural Gas
Laundry Basement, Washer In Unit, Dryer In Unit
Exterior
Exterior Feature Porch(es)
Parking Features Basement Garage, Garage - Side Entry, Garage Door Opener, Inside Access
Garage Spaces 1.0
Utilities Available Water Available, Natural Gas Available, Electric Available
Water Access N
Accessibility None
Porch Porch(es)
Attached Garage 1
Total Parking Spaces 1
Garage Y
Building
Lot Description Corner, Front Yard, Landscaping, Rear Yard, Private
Story 3+
Sewer Public Sewer
Water Public
Architectural Style Traditional
Level or Stories 3+
Additional Building Above Grade, Below Grade
Structure Type 9'+ Ceilings
New Construction N
Schools
School District District Of Columbia Public Schools
Others
Senior Community No
Tax ID 4288//0032
Ownership Fee Simple
SqFt Source Assessor
Acceptable Financing Cash, Conventional
Listing Terms Cash, Conventional
Financing Cash,Conventional
Special Listing Condition Standard
Read Less Info
Want to know what your home might be worth? Contact us for a FREE valuation!

Our team is ready to help you sell your home for the highest possible price ASAP

Bought with Nicholas Despotidis • Keller Williams Capital Properties
GET MORE INFORMATION




