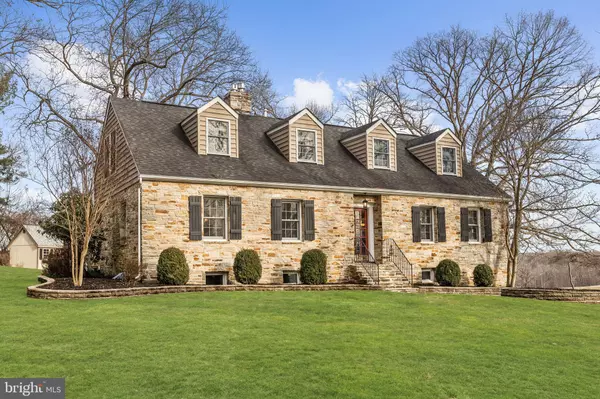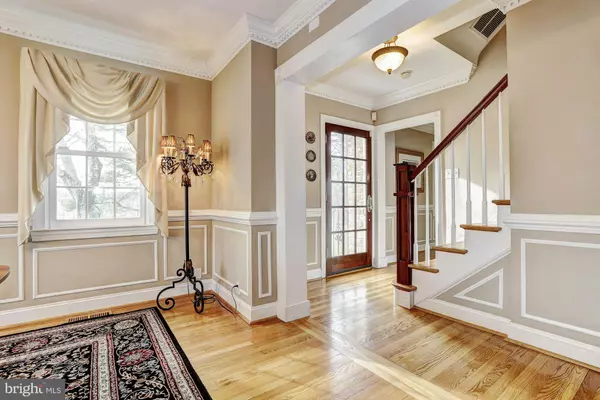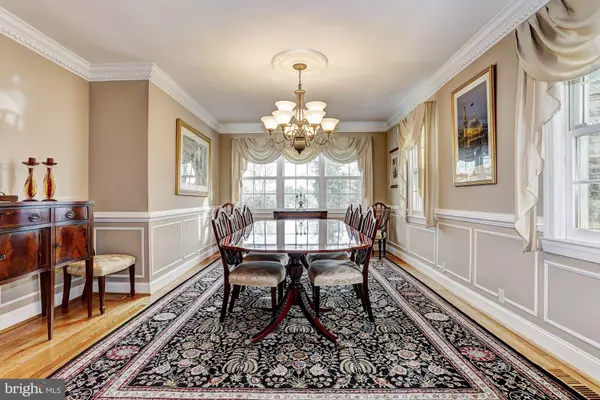For more information regarding the value of a property, please contact us for a free consultation.
Key Details
Sold Price $825,000
Property Type Single Family Home
Sub Type Detached
Listing Status Sold
Purchase Type For Sale
Square Footage 3,133 sqft
Price per Sqft $263
Subdivision None Available
MLS Listing ID MDHW249734
Sold Date 08/12/19
Style Cape Cod
Bedrooms 4
Full Baths 4
HOA Y/N N
Abv Grd Liv Area 2,493
Originating Board BRIGHT
Year Built 1950
Annual Tax Amount $11,880
Tax Year 2019
Lot Size 5.030 Acres
Acres 5.03
Property Description
Beautiful Cape Cod nestled on over five sprawling acres in the Carroll Mill community of Ellicott City. With breathtaking views, this home boasts hardwood floors, craftsman details and cathedral ceilings. Enjoy preparing your favorite meals in the gourmet kitchen highlighting granite counters, stainless steel appliances, 6 burner gas range, built in wine storage and pendant lighting. Entertain in the bright and airy sun room featuring an exposed stone wall, custom floor to ceiling fireplace, cathedral ceiling, Palladian windows and inlay hardwood floors. The spacious living room boasts built in china cabinets, box wainscoting, crown molding, chair railing and a cozy gas fireplace. Dentil crown molding, chair railing, ceiling medallion and box wainscoting adorn the formal dining room giving it the perfect ambiance for intimate gatherings. Master suite features charming window seating, built in entertainment center, walk in closets and a luxury bath with a glass enclosed shower, dual vanities and claw foot soaking tub. Finished lower level comes complete with full bath, gas fireplace and walk out access to the two car garage. A spacious stone patio, fire pit area and mature shade trees offer the perfect outdoor entertainment setting.
Location
State MD
County Howard
Zoning RCDEO
Rooms
Other Rooms Living Room, Dining Room, Primary Bedroom, Bedroom 2, Bedroom 3, Kitchen, Basement, Foyer, Breakfast Room, Sun/Florida Room, Other, Storage Room, Utility Room
Basement Interior Access, Sump Pump, Fully Finished
Main Level Bedrooms 1
Interior
Interior Features Attic, Built-Ins, Breakfast Area, Ceiling Fan(s), Chair Railings, Crown Moldings, Dining Area, Entry Level Bedroom, Floor Plan - Open, Formal/Separate Dining Room, Kitchen - Gourmet, Kitchen - Island, Primary Bath(s), Pantry, Recessed Lighting, Wainscotting, Walk-in Closet(s), Wine Storage, Wood Floors
Hot Water Tankless
Heating Zoned, Forced Air
Cooling Central A/C, Heat Pump(s), Zoned, Programmable Thermostat
Flooring Hardwood, Ceramic Tile, Vinyl, Carpet
Fireplaces Number 3
Fireplaces Type Mantel(s), Gas/Propane, Fireplace - Glass Doors, Screen, Wood, Stone
Equipment Built-In Microwave, Dishwasher, Disposal, Dryer - Front Loading, Dryer, Exhaust Fan, Icemaker, Oven - Self Cleaning, Oven - Wall, Oven/Range - Gas, Range Hood, Refrigerator, Stainless Steel Appliances, Washer, Washer - Front Loading, Water Heater
Fireplace Y
Window Features Double Pane,Screens
Appliance Built-In Microwave, Dishwasher, Disposal, Dryer - Front Loading, Dryer, Exhaust Fan, Icemaker, Oven - Self Cleaning, Oven - Wall, Oven/Range - Gas, Range Hood, Refrigerator, Stainless Steel Appliances, Washer, Washer - Front Loading, Water Heater
Heat Source Natural Gas
Laundry Main Floor, Lower Floor, Hookup, Has Laundry
Exterior
Exterior Feature Patio(s)
Parking Features Garage - Side Entry
Garage Spaces 2.0
Water Access N
View Garden/Lawn
Roof Type Shingle
Accessibility Other
Porch Patio(s)
Attached Garage 2
Total Parking Spaces 2
Garage Y
Building
Lot Description Landscaping
Story 3+
Sewer Community Septic Tank, Private Septic Tank
Water Well
Architectural Style Cape Cod
Level or Stories 3+
Additional Building Above Grade, Below Grade
Structure Type Cathedral Ceilings,High,9'+ Ceilings
New Construction N
Schools
Elementary Schools West Friendship
Middle Schools Mount View
High Schools Marriotts Ridge
School District Howard County Public School System
Others
Senior Community No
Tax ID 1403299775
Ownership Fee Simple
SqFt Source Estimated
Security Features Main Entrance Lock,Smoke Detector
Special Listing Condition Standard
Read Less Info
Want to know what your home might be worth? Contact us for a FREE valuation!

Our team is ready to help you sell your home for the highest possible price ASAP

Bought with Ken E Milner • RE/MAX Advantage Realty
GET MORE INFORMATION




