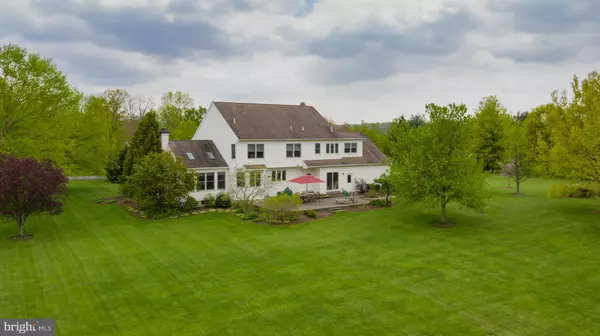For more information regarding the value of a property, please contact us for a free consultation.
Key Details
Sold Price $628,000
Property Type Single Family Home
Sub Type Detached
Listing Status Sold
Purchase Type For Sale
Square Footage 3,210 sqft
Price per Sqft $195
Subdivision None Available
MLS Listing ID PAMC606838
Sold Date 07/31/19
Style Colonial
Bedrooms 4
Full Baths 2
Half Baths 1
HOA Y/N N
Abv Grd Liv Area 3,210
Originating Board BRIGHT
Year Built 1999
Annual Tax Amount $13,156
Tax Year 2020
Lot Size 2.880 Acres
Acres 2.88
Lot Dimensions 298.00 x 0.00
Property Description
Welcome to an oasis on Little Creek Lane in desirable Worcester Twp. This home boasts 2.5 acres of bucolic property offering privacy and flat land for planting, playing ball, and perfect spot for an inground pool. Enter through the two-story foyer flanked by a grand dining room and cozy living room featuring a gas fireplace. Entertain family and friends in your large kitchen with a sunny breakfast nook which opens to a large family room with a floor to ceiling wood-burning stone fireplace. Laundry, spacious home- office ,mudroom, and powder room are situated just off the kitchen with access to a spacious 3 car garage. Up the beautiful staircase you will find a grand master suite featuring a cozy sitting area, walk-in closet and a sunny expansive master bathroom. There are three more large bedrooms with multiple windows that bathe them in natural light. They all boast ample closet space. The basement features high ceilings perfect for finishing to your heart's desire. A central vac and security system are added bonuses. The backyard boasts a spacious patio with a built in flower box for the season's show stoppers. This is the home of your dreams. Schedule your appointment today.
Location
State PA
County Montgomery
Area Worcester Twp (10667)
Zoning AGR
Direction East
Rooms
Other Rooms Living Room, Dining Room, Bedroom 2, Bedroom 3, Bedroom 4, Kitchen, Family Room, Bedroom 1, Study, Laundry, Other
Basement Full
Main Level Bedrooms 4
Interior
Interior Features Central Vacuum, Ceiling Fan(s), Family Room Off Kitchen, Floor Plan - Traditional, Floor Plan - Open, Kitchen - Island, Kitchen - Table Space, Recessed Lighting, Pantry, Wainscotting, Walk-in Closet(s), Breakfast Area, Skylight(s)
Hot Water Propane
Heating Forced Air
Cooling Central A/C
Flooring Hardwood, Ceramic Tile, Carpet, Vinyl
Fireplaces Number 2
Fireplaces Type Gas/Propane, Stone, Marble
Equipment Built-In Microwave, Dishwasher, Dryer, Icemaker, Oven/Range - Electric, Refrigerator, Washer, Water Heater - Tankless, Humidifier
Fireplace Y
Appliance Built-In Microwave, Dishwasher, Dryer, Icemaker, Oven/Range - Electric, Refrigerator, Washer, Water Heater - Tankless, Humidifier
Heat Source Propane - Leased
Laundry Main Floor
Exterior
Parking Features Garage - Side Entry, Garage Door Opener, Inside Access
Garage Spaces 5.0
Utilities Available Propane, Cable TV, Phone Connected
Water Access N
Roof Type Pitched,Shingle
Accessibility None
Attached Garage 3
Total Parking Spaces 5
Garage Y
Building
Story 2
Foundation Concrete Perimeter
Sewer On Site Septic
Water Well
Architectural Style Colonial
Level or Stories 2
Additional Building Above Grade, Below Grade
New Construction N
Schools
Elementary Schools Worcester
Middle Schools Arcola
High Schools Methacton
School District Methacton
Others
Senior Community No
Tax ID 67-00-02128-046
Ownership Fee Simple
SqFt Source Assessor
Security Features Security System
Special Listing Condition Standard
Read Less Info
Want to know what your home might be worth? Contact us for a FREE valuation!

Our team is ready to help you sell your home for the highest possible price ASAP

Bought with Patricia Tabor • Long & Foster Real Estate, Inc.
GET MORE INFORMATION




