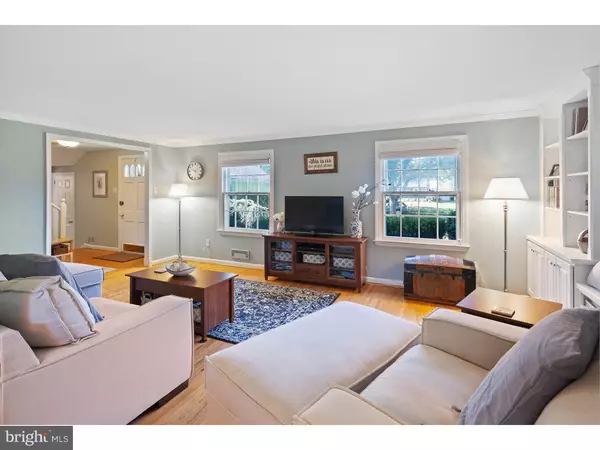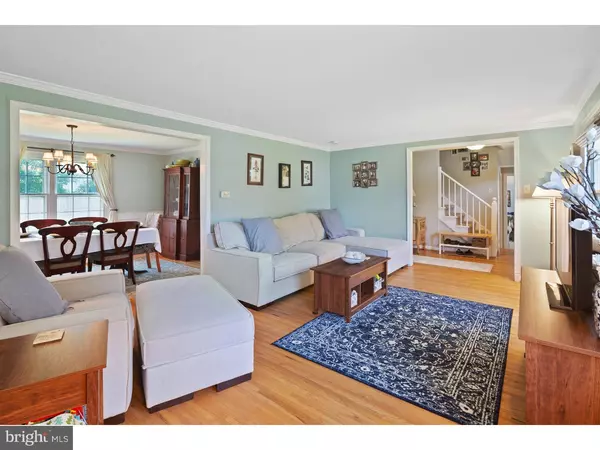For more information regarding the value of a property, please contact us for a free consultation.
Key Details
Sold Price $322,500
Property Type Single Family Home
Sub Type Detached
Listing Status Sold
Purchase Type For Sale
Square Footage 2,078 sqft
Price per Sqft $155
Subdivision Barclay
MLS Listing ID NJCD345204
Sold Date 03/29/19
Style Colonial
Bedrooms 3
Full Baths 2
Half Baths 1
HOA Y/N N
Abv Grd Liv Area 2,078
Originating Board BRIGHT
Year Built 1959
Annual Tax Amount $9,252
Tax Year 2019
Lot Size 0.269 Acres
Acres 0.27
Lot Dimensions 91X129
Property Description
Welcome to this beautiful, 3 bedroom 2.5 bath colonial in the popular subdivision of Barclay Farms! Natural light fills the semi-formal living room, also featuring custom built-in cabinets, selves, and crown molding. The floor plan has great flow through the dining room and updated kitchen with plenty of counter space and under cabinet lighting. Enjoy coffee in the sunroom or through the sliding door to the patio, over looking the fenced in yard. Comfortable family room leads into the private office on the main floor. Generous sized master suite offers walk in closet and private master bathroom. This home is perfectly situated near 295, Rt 70, and area shopping. Covered Bridge pool club only steps away! Do not wait to make your appointment today! Showings begin Saturday 2/9/16
Location
State NJ
County Camden
Area Cherry Hill Twp (20409)
Zoning RES
Rooms
Other Rooms Living Room, Dining Room, Primary Bedroom, Bedroom 2, Kitchen, Family Room, Bedroom 1
Interior
Interior Features Primary Bath(s), Ceiling Fan(s), Kitchen - Eat-In
Hot Water Electric
Heating Baseboard - Electric
Cooling Central A/C
Flooring Wood, Tile/Brick
Fireplaces Number 1
Fireplaces Type Brick
Equipment Energy Efficient Appliances, Built-In Microwave
Fireplace Y
Appliance Energy Efficient Appliances, Built-In Microwave
Heat Source Electric
Laundry Main Floor
Exterior
Exterior Feature Patio(s)
Parking Features Garage - Front Entry
Garage Spaces 4.0
Fence Other
Water Access N
Roof Type Pitched,Shingle
Accessibility None
Porch Patio(s)
Attached Garage 1
Total Parking Spaces 4
Garage Y
Building
Story 2
Foundation Crawl Space
Sewer Public Sewer
Water Public
Architectural Style Colonial
Level or Stories 2
Additional Building Above Grade
New Construction N
Schools
School District Cherry Hill Township Public Schools
Others
Pets Allowed N
Senior Community No
Tax ID 09-00404 04-00013
Ownership Fee Simple
SqFt Source Assessor
Special Listing Condition Standard
Read Less Info
Want to know what your home might be worth? Contact us for a FREE valuation!

Our team is ready to help you sell your home for the highest possible price ASAP

Bought with Laura J Ciocco • BHHS Fox & Roach-Cherry Hill
GET MORE INFORMATION




