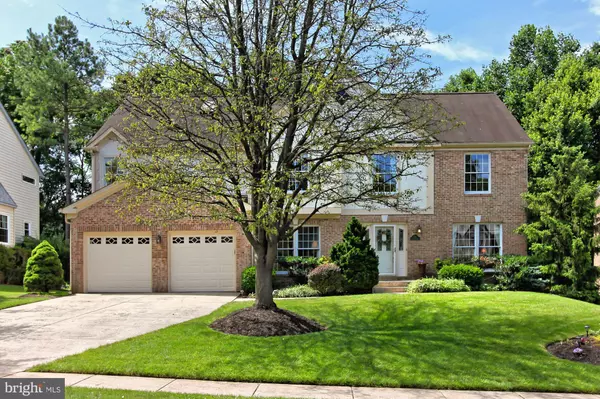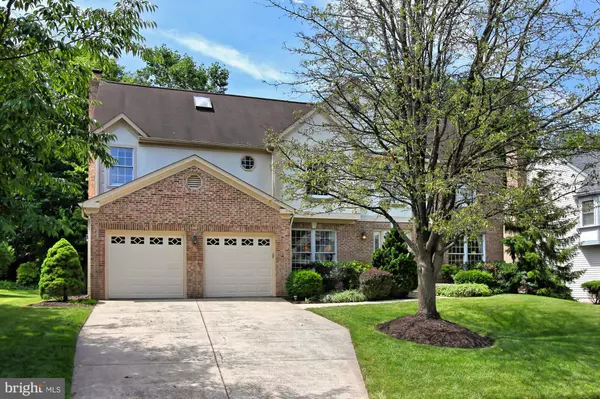For more information regarding the value of a property, please contact us for a free consultation.
Key Details
Sold Price $652,000
Property Type Single Family Home
Sub Type Detached
Listing Status Sold
Purchase Type For Sale
Square Footage 4,176 sqft
Price per Sqft $156
Subdivision Countryside
MLS Listing ID VALO387562
Sold Date 08/12/19
Style Colonial
Bedrooms 4
Full Baths 3
Half Baths 1
HOA Fees $70/mo
HOA Y/N Y
Abv Grd Liv Area 3,136
Originating Board BRIGHT
Year Built 1987
Annual Tax Amount $6,701
Tax Year 2019
Lot Size 8,712 Sqft
Acres 0.2
Property Description
Beautiful colonial on premium treed lot on quiet cul-de-sac lot. Upgraded throughout; including upgraded bathrooms, new carpet and freshly painted. Hardwoods in Dining Room and Library. Spacious kitchen opens to Family Room with brick wood burning fireplace and French door to deck. Master suite with sitting area, private office, and his and her walk-in closets. Laundry room on bedroom level. All bedrooms with walk-in closets. Finished basement with den that can be used as a bedroom, full bath, game room with wet bar, and exercise room. CountrySide is a hidden gem in Loudoun county. A friendly, close knit community with three pools, tennis courts and several playgrounds. The walking paths throughout the community are spectacular and maintained beautifully by the HOA. Horsepen Run trail ambles you from Parkway pool in the community a short mile walk to the Potomac River with picnic table and benches to enjoy the view. A community pond is two courts over for fishing fans and Algonkian Park Boat landing is 2 miles away for any water enthusiasts. So many things to explore and do throughout this neighborhood.
Location
State VA
County Loudoun
Zoning NA
Rooms
Other Rooms Living Room, Dining Room, Primary Bedroom, Sitting Room, Bedroom 2, Bedroom 3, Bedroom 4, Kitchen, Game Room, Family Room, Den, Breakfast Room, Study, Exercise Room, Office, Media Room
Basement Full
Interior
Interior Features Breakfast Area, Bar, Ceiling Fan(s), Carpet, Dining Area, Family Room Off Kitchen, Floor Plan - Open, Kitchen - Eat-In, Kitchen - Gourmet, Primary Bath(s), Skylight(s), Sprinkler System, Walk-in Closet(s), Wet/Dry Bar, Window Treatments, Wood Floors, Built-Ins
Hot Water Natural Gas
Heating Forced Air
Cooling Central A/C, Ceiling Fan(s)
Fireplaces Number 1
Fireplaces Type Mantel(s), Fireplace - Glass Doors
Equipment Built-In Microwave, Cooktop, Dishwasher, Disposal, Dryer, Exhaust Fan, Microwave, Oven - Wall, Refrigerator, Trash Compactor, Washer, Stainless Steel Appliances
Fireplace Y
Appliance Built-In Microwave, Cooktop, Dishwasher, Disposal, Dryer, Exhaust Fan, Microwave, Oven - Wall, Refrigerator, Trash Compactor, Washer, Stainless Steel Appliances
Heat Source Electric, Natural Gas
Laundry Upper Floor
Exterior
Parking Features Garage - Front Entry
Garage Spaces 2.0
Amenities Available Pool - Outdoor, Tennis Courts, Tot Lots/Playground, Jog/Walk Path, Basketball Courts, Meeting Room
Water Access N
View Trees/Woods
Accessibility None
Attached Garage 2
Total Parking Spaces 2
Garage Y
Building
Lot Description Backs to Trees
Story 3+
Sewer Public Sewer
Water Public
Architectural Style Colonial
Level or Stories 3+
Additional Building Above Grade, Below Grade
New Construction N
Schools
Elementary Schools Algonkian
Middle Schools River Bend
High Schools Potomac Falls
School District Loudoun County Public Schools
Others
Senior Community No
Tax ID 018356381000
Ownership Fee Simple
SqFt Source Assessor
Special Listing Condition Standard
Read Less Info
Want to know what your home might be worth? Contact us for a FREE valuation!

Our team is ready to help you sell your home for the highest possible price ASAP

Bought with Jane E Peil • Long & Foster Real Estate, Inc.
GET MORE INFORMATION




