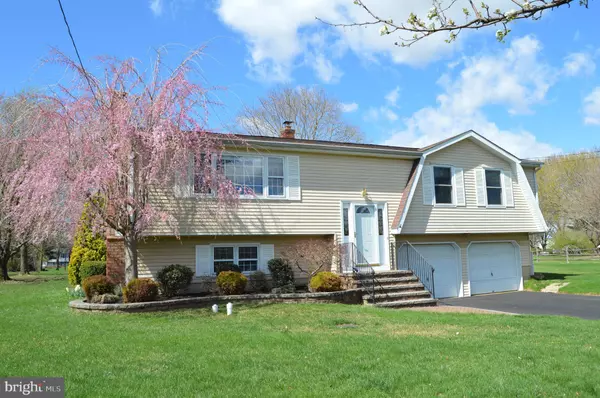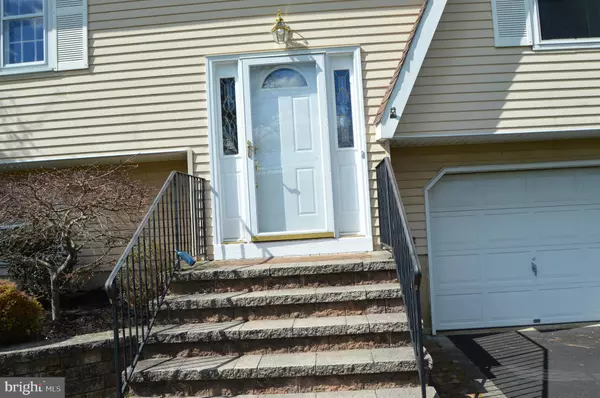For more information regarding the value of a property, please contact us for a free consultation.
Key Details
Sold Price $355,000
Property Type Single Family Home
Sub Type Detached
Listing Status Sold
Purchase Type For Sale
Square Footage 1,962 sqft
Price per Sqft $180
Subdivision West Acres
MLS Listing ID NJME266222
Sold Date 08/09/19
Style Bi-level,Raised Ranch/Rambler
Bedrooms 3
Full Baths 2
Half Baths 1
HOA Y/N N
Abv Grd Liv Area 1,962
Originating Board BRIGHT
Year Built 1981
Annual Tax Amount $8,651
Tax Year 2018
Lot Size 0.730 Acres
Acres 0.73
Lot Dimensions 150.00 x 212.00
Property Description
JUST LISTED! This 3 Bedroom, 2.5 bath, two story home that is located in the "West Acres" section of Hamilton township.This home has approx. 2,000 sq ft of luxurious living space on a .73 acre home site. There is a 6 car driveway along with an over-sized two car garage and a paver walkway that leads to the entrance. On the inside you'll be pleasantly surprised to find hardwood floors on the main level, a newly remodeled custom kitchen with quartz counter-tops, stainless steel appliances, ceramic tile back splash, recessed lights, pantry closet and a double sink. There is wall-to-wall carpet in all 3 bedrooms and the main bedroom has its own full bath and walk-in closet. The hall bath was also remodeled with a granite vanity top. The spacious family room has a brick fireplace and added supplemental electric baseboard heat for cold winter days. Some of the many other features include a 20 x 10 composite deck, Andersen slider off the dining room, 150 AMP electric service with a separate transfer switch for a generator hook-up, 10 x 10 storage shed, 6 panel doors and much more! Note: The oil tank is located in the home and not underground and the septic system was redone in 2010. You'll be impressed! A brand new 50 gallon hot water heater and a new central air unit were just installed
Location
State NJ
County Mercer
Area Hamilton Twp (21103)
Zoning RESIDENTIAL
Rooms
Other Rooms Living Room, Dining Room, Primary Bedroom, Bedroom 2, Bedroom 3, Kitchen, Family Room
Interior
Interior Features Attic, Crown Moldings, Kitchen - Eat-In, Primary Bath(s), Walk-in Closet(s), Upgraded Countertops
Hot Water Electric
Cooling Central A/C
Flooring Hardwood, Laminated, Partially Carpeted
Fireplaces Number 1
Fireplaces Type Brick
Equipment Dishwasher, Microwave, Refrigerator
Fireplace Y
Window Features Insulated,Replacement
Appliance Dishwasher, Microwave, Refrigerator
Heat Source Oil
Laundry Lower Floor
Exterior
Exterior Feature Deck(s)
Parking Features Built In, Garage - Front Entry, Garage Door Opener, Inside Access, Oversized
Garage Spaces 8.0
Utilities Available Cable TV
Water Access N
Roof Type Shingle,Asphalt
Street Surface Paved
Accessibility None
Porch Deck(s)
Attached Garage 2
Total Parking Spaces 8
Garage Y
Building
Story 2
Sewer Approved System, On Site Septic
Water Well
Architectural Style Bi-level, Raised Ranch/Rambler
Level or Stories 2
Additional Building Above Grade, Below Grade
New Construction N
Schools
Elementary Schools Yardville
Middle Schools Reynolds
High Schools Hamilton East-Steinert H.S.
School District Hamilton Township
Others
Senior Community No
Tax ID 03-02739-00023
Ownership Fee Simple
SqFt Source Assessor
Security Features Carbon Monoxide Detector(s),Smoke Detector
Acceptable Financing Cash, Conventional, FHA
Listing Terms Cash, Conventional, FHA
Financing Cash,Conventional,FHA
Special Listing Condition Standard
Read Less Info
Want to know what your home might be worth? Contact us for a FREE valuation!

Our team is ready to help you sell your home for the highest possible price ASAP

Bought with David Osnato • Smires & Associates
GET MORE INFORMATION




