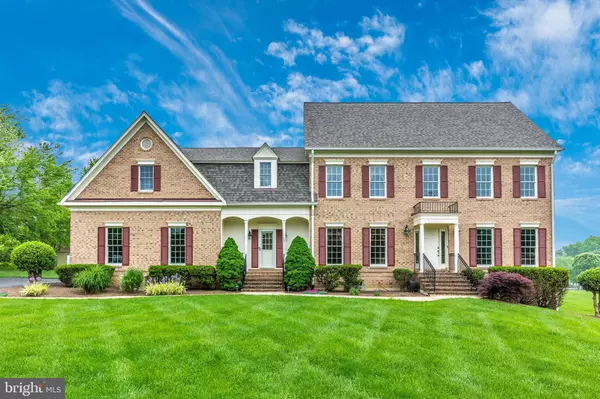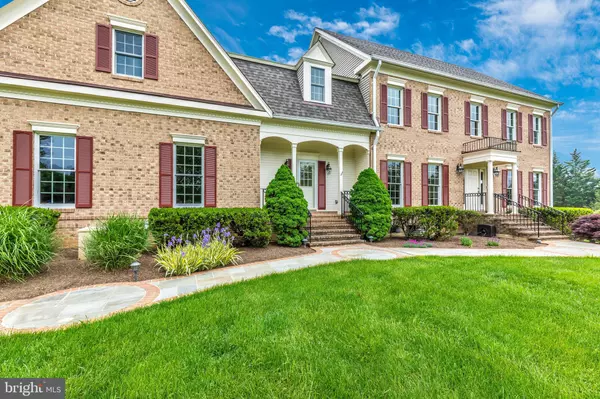For more information regarding the value of a property, please contact us for a free consultation.
Key Details
Sold Price $800,000
Property Type Single Family Home
Sub Type Detached
Listing Status Sold
Purchase Type For Sale
Square Footage 5,214 sqft
Price per Sqft $153
Subdivision Golf Estates
MLS Listing ID MDMC656756
Sold Date 08/09/19
Style Colonial
Bedrooms 4
Full Baths 4
Half Baths 1
HOA Y/N N
Abv Grd Liv Area 3,864
Originating Board BRIGHT
Year Built 1995
Annual Tax Amount $8,815
Tax Year 2019
Lot Size 2.120 Acres
Acres 2.12
Property Description
NO Mandatory HOA. Motivated Sellers! Elegant and dramatic floor plan. Shows like a model! 3 Year young roof! 4 Bedrooms + Separate sitting room off the Owners suite upper level + potential for a 5th and 6th Bedroom main and lower levels. Dual staircases, Tray ceilings in the Elegant and separate Living and Dining Rooms. 5+ Bedrooms,4.5 Baths, 3 finished levels with walkout basement and 2 lower level egresses. 5,691' Interior total and 2.12 Premium Acres. Thousands in recent upgrades and updates. Constant Pressure Well system. See uploaded improvements list in the disclosures to name a few. Whole house Natural Gas powered backup generator. Zoned HVAC system; Gas & Electric. Natural Gas Heated in ground pool. Recently upgraded and updated gourmet kitchen that would appeal to the fussiest chef in your family with stone back splash, Island, Induction Cook top, double wall oven + warmer and an under the counter automatic opening microwave oven. Wet Bar + a Butlers pantry on the main level. Elegant Marble floored foyer. Recently upgraded and updated Owners Luxury Bath. Top of the line Screened in rear porch overlooking your private parkland type setting! 2 Fireplaces. 3 car side loading garage with expanded car pad. Professionally landscaped and maintained level lot! A must see home! Motivated Sellers!
Location
State MD
County Montgomery
Zoning RDT
Rooms
Other Rooms Living Room, Dining Room, Kitchen, Game Room, Family Room, Library, Exercise Room, Great Room, Storage Room, Workshop, Bathroom 1, Bathroom 2, Bathroom 3, Additional Bedroom
Basement Full, Connecting Stairway, Partially Finished, Walkout Level
Interior
Interior Features Carpet, Ceiling Fan(s), Family Room Off Kitchen, Floor Plan - Open, Formal/Separate Dining Room, Kitchen - Island, Kitchen - Gourmet, Pantry, Recessed Lighting, Upgraded Countertops, Walk-in Closet(s), Water Treat System, Wet/Dry Bar, Window Treatments, Wood Floors, Butlers Pantry, Wainscotting, Double/Dual Staircase, Dining Area, Crown Moldings, Chair Railings, Central Vacuum, Built-Ins, Skylight(s), Attic
Hot Water Natural Gas
Heating Forced Air, Central, Heat Pump(s), Programmable Thermostat
Cooling Central A/C, Ceiling Fan(s), Heat Pump(s), Programmable Thermostat
Flooring Ceramic Tile, Carpet, Hardwood, Marble, Vinyl
Fireplaces Number 2
Fireplaces Type Mantel(s)
Equipment Disposal, Dishwasher, Cooktop, Dryer - Electric, Exhaust Fan, Icemaker, Oven - Wall, Range Hood, Refrigerator, Stainless Steel Appliances, Built-In Microwave, Extra Refrigerator/Freezer, Humidifier, Oven - Double, Oven/Range - Electric, Dryer - Front Loading, Washer - Front Loading
Fireplace Y
Window Features Screens
Appliance Disposal, Dishwasher, Cooktop, Dryer - Electric, Exhaust Fan, Icemaker, Oven - Wall, Range Hood, Refrigerator, Stainless Steel Appliances, Built-In Microwave, Extra Refrigerator/Freezer, Humidifier, Oven - Double, Oven/Range - Electric, Dryer - Front Loading, Washer - Front Loading
Heat Source Electric, Natural Gas
Laundry Main Floor
Exterior
Exterior Feature Enclosed, Deck(s), Porch(es), Patio(s), Screened
Garage Garage - Side Entry, Garage Door Opener
Garage Spaces 3.0
Fence Rear
Pool In Ground, Heated
Utilities Available Cable TV Available, Fiber Optics Available, Natural Gas Available, Electric Available
Amenities Available Golf Course Membership Available, Golf Course
Water Access N
View Trees/Woods
Accessibility None
Porch Enclosed, Deck(s), Porch(es), Patio(s), Screened
Attached Garage 3
Total Parking Spaces 3
Garage Y
Building
Lot Description Backs to Trees, Level
Story 3+
Sewer Community Septic Tank, Private Septic Tank
Water Well
Architectural Style Colonial
Level or Stories 3+
Additional Building Above Grade, Below Grade
Structure Type 9'+ Ceilings,2 Story Ceilings,Cathedral Ceilings,Vaulted Ceilings,Tray Ceilings
New Construction N
Schools
Elementary Schools Call School Board
Middle Schools Call School Board
High Schools Call School Board
School District Montgomery County Public Schools
Others
Senior Community No
Tax ID 160101981331
Ownership Fee Simple
SqFt Source Assessor
Security Features Exterior Cameras
Horse Property N
Special Listing Condition Standard
Read Less Info
Want to know what your home might be worth? Contact us for a FREE valuation!

Our team is ready to help you sell your home for the highest possible price ASAP

Bought with Kathleen Martin • Long & Foster Real Estate, Inc.
GET MORE INFORMATION




