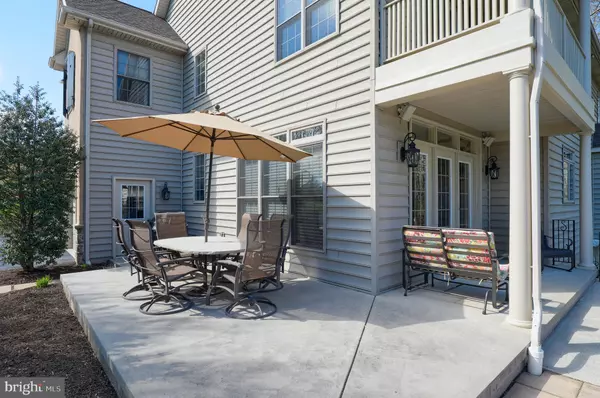For more information regarding the value of a property, please contact us for a free consultation.
Key Details
Sold Price $630,000
Property Type Single Family Home
Sub Type Detached
Listing Status Sold
Purchase Type For Sale
Square Footage 5,381 sqft
Price per Sqft $117
Subdivision None Available
MLS Listing ID PALA135206
Sold Date 08/08/19
Style Colonial
Bedrooms 5
Full Baths 4
Half Baths 1
HOA Y/N N
Abv Grd Liv Area 4,123
Originating Board BRIGHT
Year Built 2003
Annual Tax Amount $7,718
Tax Year 2019
Lot Size 0.350 Acres
Acres 0.35
Property Description
Located on the end of a cul-de-sac, this stunning Warwick Township 2- story Colonial is exquisite both inside and out. The interior boasts 5 bedrooms, 4.5 baths, and over 5,300 square feet. Throughout you will find quality and elegance with an open floor plan, crown molding, and lots of open space; as well as built in speakers on the main level, roughed in central vac, and a top of the line security system. Every room is a highlight, especially the fabulous kitchen that features a center island with breakfast nook, granite counter tops, and stainless-steel appliances, making cooking a breeze. Plus, there is an oversized walk-in pantry closet for storage and organization. A spacious breakfast room features abundant natural light and leads to the relaxing patio area. For more formal occasions, the formal dining room is eye catching with hardwood floors, a tray ceiling, and a chair rail. In between the dining room and the kitchen is a fabulous butler's pantry with copper sink and wine fridge, perfect for entertaining. The cozy living room contains a gas fireplace and is the ideal place to relax after a hectic day. An outstanding 1st floor laundry room contains lots of counter space, a convenient laundry chute which means no more lugging heavy clothes baskets, and a convenient mop sink or even a place to wash pets before they enter the house. A grand staircase leads upstairs with a halfway landing with bench seat. All 5 bedrooms and 3 full baths are on the 2nd floor. The oversized owner's suite boasts a sitting area with private balcony, a walk-in closet, and a private bath with duel vanities, a jetted tub, and a walk-in shower with overhead heat lamps. Each of the other bedrooms are spacious and have their own closet. The walk-out basement is an entertainer's paradise with lots of open space, an outstanding wet bar with granite counter tops and additional cabinet space, and a corner for wine storage; plus it contains a convenient full bath and an open area with dart board. A utility room also allows for extra storage. The patio area is a wonder and spacious for entertaining guests, having summer barbecues, or just enjoying a warm fall evening. Other great features include a backyard with fire pit, electric dog fence, and recently updated with new paint, new carpet, and pristine landscaping. Schedule your showing today!
Location
State PA
County Lancaster
Area Warwick Twp (10560)
Zoning RESIDENTIAL
Rooms
Other Rooms Living Room, Dining Room, Primary Bedroom, Bedroom 2, Bedroom 3, Bedroom 4, Bedroom 5, Kitchen, Breakfast Room, Laundry, Office, Primary Bathroom, Full Bath, Half Bath
Basement Full, Walkout Level, Windows, Water Proofing System, Sump Pump
Interior
Interior Features Bar, Breakfast Area, Built-Ins, Butlers Pantry, Carpet, Ceiling Fan(s), Chair Railings, Crown Moldings, Floor Plan - Open, Formal/Separate Dining Room, Kitchen - Gourmet, Kitchen - Island, Primary Bath(s), Pantry, Recessed Lighting, Stall Shower, Upgraded Countertops, Wainscotting, Walk-in Closet(s), Water Treat System, Wet/Dry Bar, Wood Floors, Wine Storage, Laundry Chute, Central Vacuum
Hot Water Natural Gas
Heating Forced Air, Heat Pump(s)
Cooling Central A/C
Flooring Hardwood, Ceramic Tile, Carpet
Fireplaces Number 1
Fireplaces Type Gas/Propane
Equipment Dishwasher, Disposal, Exhaust Fan, Oven - Double, Oven - Wall, Refrigerator, Stainless Steel Appliances, Cooktop, Water Heater, Central Vacuum
Fireplace Y
Appliance Dishwasher, Disposal, Exhaust Fan, Oven - Double, Oven - Wall, Refrigerator, Stainless Steel Appliances, Cooktop, Water Heater, Central Vacuum
Heat Source Natural Gas
Laundry Main Floor
Exterior
Exterior Feature Patio(s), Porch(es), Balcony, Deck(s)
Garage Garage Door Opener, Inside Access, Additional Storage Area
Garage Spaces 3.0
Water Access N
Roof Type Composite,Shingle
Street Surface Black Top,Paved
Accessibility None
Porch Patio(s), Porch(es), Balcony, Deck(s)
Road Frontage Public
Attached Garage 3
Total Parking Spaces 3
Garage Y
Building
Lot Description Level, Sloping, Trees/Wooded, Rear Yard, Landscaping, Front Yard, Cul-de-sac
Story 2
Sewer Public Sewer
Water Public
Architectural Style Colonial
Level or Stories 2
Additional Building Above Grade, Below Grade
Structure Type Tray Ceilings,Vaulted Ceilings,Cathedral Ceilings
New Construction N
Schools
Elementary Schools Kissel Hill
Middle Schools Warwick
High Schools Warwick
School District Warwick
Others
Senior Community No
Tax ID #############
Ownership Fee Simple
SqFt Source Estimated
Security Features Security System,Smoke Detector,Carbon Monoxide Detector(s)
Acceptable Financing Cash, Conventional
Listing Terms Cash, Conventional
Financing Cash,Conventional
Special Listing Condition Standard
Read Less Info
Want to know what your home might be worth? Contact us for a FREE valuation!

Our team is ready to help you sell your home for the highest possible price ASAP

Bought with Nathan Mountain • Mountain Realty ERA Powered
GET MORE INFORMATION




