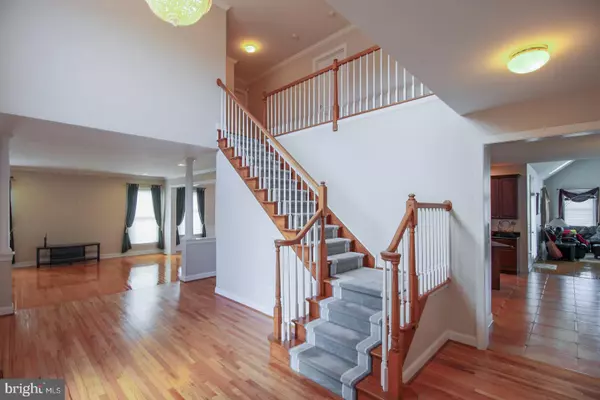For more information regarding the value of a property, please contact us for a free consultation.
Key Details
Sold Price $999,999
Property Type Single Family Home
Sub Type Detached
Listing Status Sold
Purchase Type For Sale
Square Footage 5,149 sqft
Price per Sqft $194
Subdivision Crown Pointe
MLS Listing ID NJME268680
Sold Date 08/05/19
Style Colonial
Bedrooms 6
Full Baths 5
Half Baths 1
HOA Y/N N
Abv Grd Liv Area 5,149
Originating Board BRIGHT
Year Built 1999
Annual Tax Amount $27,444
Tax Year 2018
Lot Size 0.890 Acres
Acres 0.89
Lot Dimensions 0.00 x 0.00
Property Description
Home has just had a total makeover. Freshly painted, exterior and patio power washed. Magnificent brick front expanded St. Andrews model on an extra large premium lot of Fengshui master's choice. Lush landscaping welcomes you to the covered front stoop. Grand two story foyer with beautiful staircase. Spacious study on the quiet side of the house can be an in-home office. Open living room and dining room creates an open flow for entertaining. Gourmet kitchen has beautiful terracotta tile floor, cherry cabinetry, granite center island, pantry and a dining area with sliding doors to the side of the house. Sun drenched FR has gas fireplace; cathedral ceiling has two skylights. French doors open to expanded sun room with cathedral ceiling and skylights. On the far end of the house, the in-law suite has it's own bathroom and separate door to the side yard. Game room over the garage has one full bath, it can also be an apartment. Master bedroom suite has tray ceiling and recessed lights, it also has a sitting room and huge walk-in closet. Luxurious bathroom has whirlpool and double vanities. Jack and Jill suite and Princess Suite for the princess of the family. Hardwood floors in most of the house. Four zoned heating/cooling. Paver patio and Anthony Sylvan in-ground pool, ready for the summer? Underground sprinkler system keeps your lawn green and lush. Recent makeover gives this beautiful home a fresh new look.
Location
State NJ
County Mercer
Area West Windsor Twp (21113)
Zoning R-2
Rooms
Other Rooms Living Room, Dining Room, Primary Bedroom, Bedroom 2, Bedroom 3, Bedroom 4, Kitchen, Game Room, Family Room, Library, Sun/Florida Room, In-Law/auPair/Suite
Basement Full
Main Level Bedrooms 1
Interior
Interior Features Family Room Off Kitchen, Floor Plan - Open, Formal/Separate Dining Room, Kitchen - Eat-In, Kitchen - Gourmet, Kitchen - Island, Wood Floors, WhirlPool/HotTub, Window Treatments, Walk-in Closet(s), Skylight(s), Primary Bath(s)
Heating Forced Air, Zoned
Cooling Central A/C, Zoned
Flooring Hardwood
Fireplaces Number 1
Fireplaces Type Gas/Propane
Equipment Dishwasher, Dryer, Dryer - Gas, Oven - Self Cleaning, Refrigerator, Washer
Appliance Dishwasher, Dryer, Dryer - Gas, Oven - Self Cleaning, Refrigerator, Washer
Heat Source Natural Gas
Exterior
Exterior Feature Patio(s)
Parking Features Garage - Side Entry
Garage Spaces 3.0
Water Access N
Accessibility None
Porch Patio(s)
Attached Garage 3
Total Parking Spaces 3
Garage Y
Building
Story 2
Sewer Public Sewer
Water Public
Architectural Style Colonial
Level or Stories 2
Additional Building Above Grade, Below Grade
New Construction N
Schools
Middle Schools Grover Ms
High Schools High School South
School District West Windsor-Plainsboro Regional
Others
Senior Community No
Tax ID 13-00027 10-00004
Ownership Fee Simple
SqFt Source Assessor
Special Listing Condition Standard
Read Less Info
Want to know what your home might be worth? Contact us for a FREE valuation!

Our team is ready to help you sell your home for the highest possible price ASAP

Bought with Chihlan C Chan • BHHS Fox & Roach-Princeton Junction
GET MORE INFORMATION




