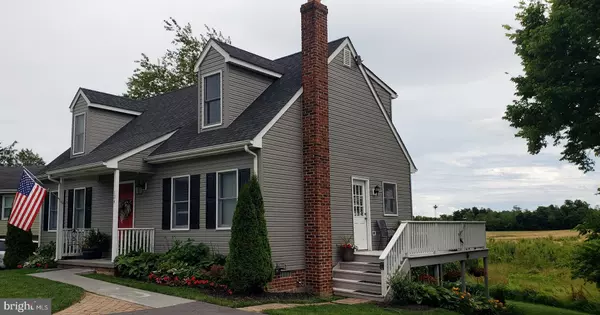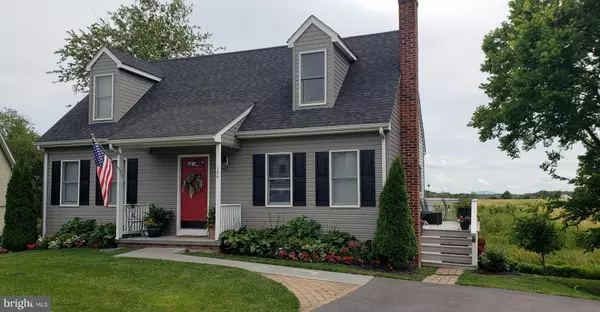For more information regarding the value of a property, please contact us for a free consultation.
Key Details
Sold Price $239,900
Property Type Single Family Home
Sub Type Detached
Listing Status Sold
Purchase Type For Sale
Square Footage 1,469 sqft
Price per Sqft $163
Subdivision Greenwood Heights
MLS Listing ID VAFV151306
Sold Date 08/06/19
Style Cape Cod
Bedrooms 3
Full Baths 2
HOA Fees $6/ann
HOA Y/N Y
Abv Grd Liv Area 1,469
Originating Board BRIGHT
Year Built 1988
Annual Tax Amount $1,045
Tax Year 2018
Lot Size 8,879 Sqft
Acres 0.2
Lot Dimensions uploaded in documents
Property Description
So many of your wishlist items are to be found at this property! Updated, cape cod with stunning curb appeal on cul de sac. Super convenient commuter location, just minutes to Rt. 50 or Rte 7! Bright eat in kitchen with granite counters and stainless steel appliances. 2 main level bedrooms! Cathedral ceiling in living room, bright sunny windows and nice wood floors. Brand new HVAC system! 5 yr roof, 3 year siding, updated huge deck wraps around rear, with views of pasture and mountains. Tons of storage in unfinished basement, maybe man cave or workshop. Owner is real estate licensee.
Location
State VA
County Frederick
Zoning RP
Direction North
Rooms
Other Rooms Living Room, Bedroom 2, Bedroom 3, Kitchen, Basement, Bedroom 1, Laundry, Loft, Bathroom 1, Bathroom 2
Basement Outside Entrance
Main Level Bedrooms 2
Interior
Interior Features Carpet, Entry Level Bedroom, Kitchen - Eat-In, Upgraded Countertops, Window Treatments, Wood Floors, Wood Stove
Hot Water Electric
Heating Heat Pump(s)
Cooling Heat Pump(s), Central A/C
Flooring Wood, Tile/Brick, Carpet
Fireplaces Type Flue for Stove, Mantel(s), Brick
Equipment Built-In Microwave, Dishwasher, Disposal, Dryer, Dryer - Electric, Icemaker, Oven/Range - Electric, Washer, Refrigerator
Window Features Double Pane
Appliance Built-In Microwave, Dishwasher, Disposal, Dryer, Dryer - Electric, Icemaker, Oven/Range - Electric, Washer, Refrigerator
Heat Source Electric
Laundry Main Floor
Exterior
Exterior Feature Deck(s)
Garage Spaces 4.0
Utilities Available Cable TV, Electric Available, Water Available
Water Access N
View Pasture, Mountain
Roof Type Architectural Shingle
Street Surface Paved
Accessibility None
Porch Deck(s)
Road Frontage Public
Total Parking Spaces 4
Garage N
Building
Lot Description Cul-de-sac, Landscaping
Story 2
Foundation Block, Brick/Mortar
Sewer Public Sewer
Water Public
Architectural Style Cape Cod
Level or Stories 2
Additional Building Above Grade, Below Grade
Structure Type Cathedral Ceilings,Dry Wall
New Construction N
Schools
Elementary Schools Evendale
Middle Schools Admiral Richard E. Byrd
High Schools Millbrook
School District Frederick County Public Schools
Others
Senior Community No
Tax ID 65E 7 5 23
Ownership Fee Simple
SqFt Source Estimated
Security Features Smoke Detector
Acceptable Financing Cash, Conventional, FHA, USDA, VA, VHDA, Other
Horse Property N
Listing Terms Cash, Conventional, FHA, USDA, VA, VHDA, Other
Financing Cash,Conventional,FHA,USDA,VA,VHDA,Other
Special Listing Condition Standard
Read Less Info
Want to know what your home might be worth? Contact us for a FREE valuation!

Our team is ready to help you sell your home for the highest possible price ASAP

Bought with Traci J. Shoberg • MarketPlace REALTY
GET MORE INFORMATION




